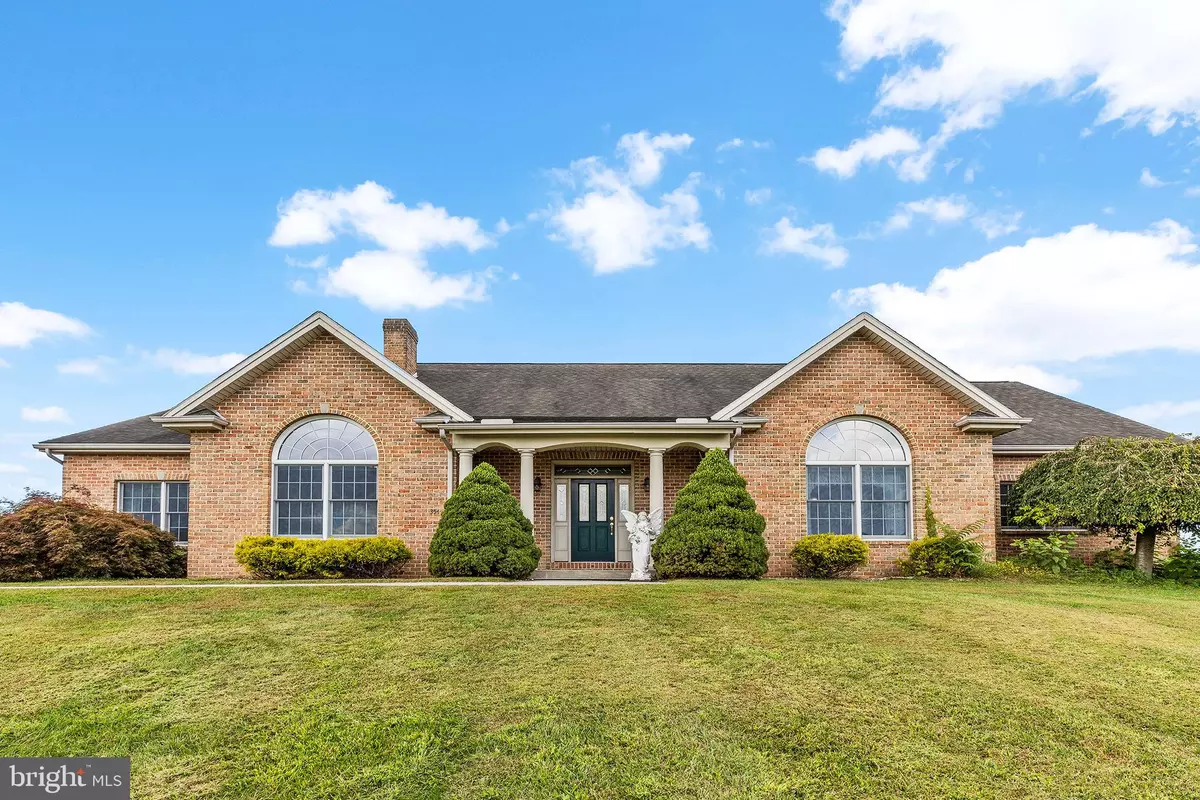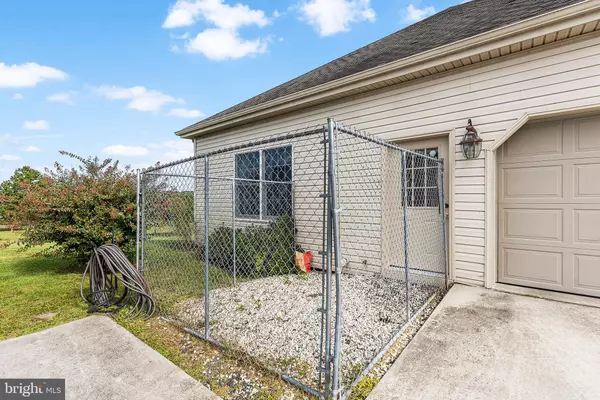$685,000
$700,000
2.1%For more information regarding the value of a property, please contact us for a free consultation.
4 Beds
4 Baths
3,270 SqFt
SOLD DATE : 12/16/2022
Key Details
Sold Price $685,000
Property Type Single Family Home
Sub Type Detached
Listing Status Sold
Purchase Type For Sale
Square Footage 3,270 sqft
Price per Sqft $209
Subdivision Gettysburg Area
MLS Listing ID PAAD2006616
Sold Date 12/16/22
Style Ranch/Rambler
Bedrooms 4
Full Baths 3
Half Baths 1
HOA Y/N N
Abv Grd Liv Area 3,270
Originating Board BRIGHT
Year Built 2003
Annual Tax Amount $10,227
Tax Year 2022
Lot Size 6.060 Acres
Acres 6.06
Property Description
Welcome to 354 Sachs Rd with 4 bedroom and 3.5 bathrooms. An Impeccably crafted custom ranch on over 6 acres of mowed and landscaped land! This quality brick-front home will certainly impress! Enjoy being greeted by a brick entrance leading to an expansive concrete driveway with a covered rear patio with access inside the home! This home boasts stunning wood flooring in most areas. Enjoy the open feel you get when you walked through the foyer with your living room to your left and the immediate view of the great room straight ahead with a brick front hearth woodburning or gas fireplace and the huge dining area on your right fit for dinner parties which leads through by double french doors into the custom gourmet kitchen that features great quality cherry cabinetry, granite countertops, stainless steel appliances including double ovens & a breakfast nook with breakfast bar and stools! The family room & massive formal dining room are perfect for large gatherings! Enjoy the convenience this home offers with the bedrooms nicely situated at different wings of this beautiful ranch home. On the Kitchen side, you will walk right into the Primary bedroom with his and hers walk-in closets, and across, you will walk right into the massive main bathroom with his and hers vanity, a whirlpool jetted tub and a nice-size tiled shower. Next door, you will encounter the conveniently situated laundry room. Ceiling fans in all bedrooms and the great room. Past the laundry which has two closets for storage, you will walk right into the second primary bedroom with a huge sitting area and its own primary bathroom. From the foyer, you will pass the half bathroom, and walk right into the bright living room. Notice how the high ceilings and wall of windows throughout give a truly spacious feel to this sprawling home! If you walk past the living room, you will find the other two huge bedrooms with a full hall bath in between that completes this wing of the house. You will also enjoy spending summers on your spacious & large private patio! You will feel like you are miles away from everything, yet still close to everything your town has to offer. Outside you will notice the additional 2-car oversized detached garage that couples with the attached one-car side entry garage which has handicap accessibility and the oversized driveway fit at least 6 cars or more. The detached garage measures 40X60 and is insulated and equipped with drains and wainscoting along with 2 16-foot garage doors with remote openers and a propane heater. The garage is also equipped with hot and cold water bibs and 20 electrical outlets. You will appreciate the option of 2 primary suites - each with ample closet space, and its own ensuite baths! This home is less than 10 miles from the Gettysburg Burger Company, less than 4 minutes to US-15, shops, and restaurants. This Rancher home is country living at its best with the space and luxury you need! Don't let it slip away.
Location
State PA
County Adams
Area Cumberland Twp (14309)
Zoning RESIDENTIAL
Rooms
Other Rooms Living Room, Dining Room, Primary Bedroom, Bedroom 2, Bedroom 3, Bedroom 4, Kitchen, Family Room, Foyer, Breakfast Room, Laundry, Bathroom 2, Bathroom 3, Primary Bathroom, Half Bath
Main Level Bedrooms 4
Interior
Interior Features Kitchen - Island, Recessed Lighting, Breakfast Area, Floor Plan - Traditional, Kitchen - Gourmet, Kitchen - Table Space, Primary Bath(s), Soaking Tub, Stall Shower, Wood Floors, WhirlPool/HotTub, Pantry
Hot Water Natural Gas
Heating Heat Pump(s)
Cooling Central A/C
Fireplaces Number 1
Fireplaces Type Wood, Gas/Propane
Equipment Built-In Microwave, Dishwasher, Oven - Double, Refrigerator, Stainless Steel Appliances
Fireplace Y
Appliance Built-In Microwave, Dishwasher, Oven - Double, Refrigerator, Stainless Steel Appliances
Heat Source Natural Gas
Laundry Main Floor
Exterior
Garage Garage - Side Entry, Garage - Front Entry
Garage Spaces 8.0
Waterfront N
Water Access N
Roof Type Shingle
Accessibility No Stairs
Parking Type Attached Garage, Detached Garage, Driveway
Attached Garage 1
Total Parking Spaces 8
Garage Y
Building
Story 1
Foundation Crawl Space
Sewer On Site Septic
Water Well
Architectural Style Ranch/Rambler
Level or Stories 1
Additional Building Above Grade, Below Grade
New Construction N
Schools
School District Littlestown Area
Others
Senior Community No
Tax ID 09G15-0003G--000
Ownership Fee Simple
SqFt Source Assessor
Acceptable Financing Cash, Conventional, FHA, VA
Listing Terms Cash, Conventional, FHA, VA
Financing Cash,Conventional,FHA,VA
Special Listing Condition Standard
Read Less Info
Want to know what your home might be worth? Contact us for a FREE valuation!

Our team is ready to help you sell your home for the highest possible price ASAP

Bought with LISA HARRIS • Joy Daniels Real Estate Group, Ltd

Making real estate fast, fun, and stress-free!






