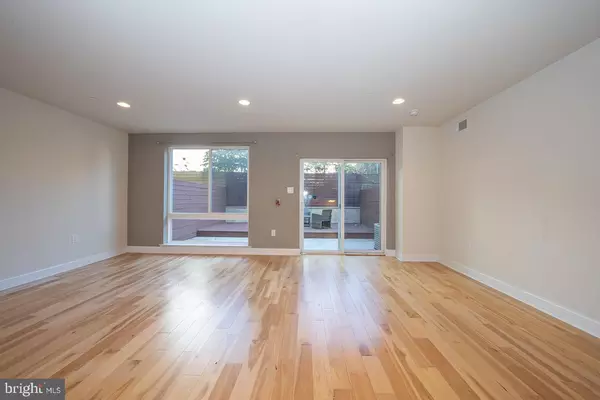$425,000
$439,000
3.2%For more information regarding the value of a property, please contact us for a free consultation.
2 Beds
3 Baths
1,545 SqFt
SOLD DATE : 12/09/2022
Key Details
Sold Price $425,000
Property Type Condo
Sub Type Condo/Co-op
Listing Status Sold
Purchase Type For Sale
Square Footage 1,545 sqft
Price per Sqft $275
Subdivision Fishtown
MLS Listing ID PAPH2151842
Sold Date 12/09/22
Style Contemporary
Bedrooms 2
Full Baths 2
Half Baths 1
Condo Fees $150/mo
HOA Y/N N
Abv Grd Liv Area 1,545
Originating Board BRIGHT
Year Built 2016
Annual Tax Amount $727
Tax Year 2022
Lot Dimensions 0.00 x 0.00
Property Description
A great opportunity in Fishtown. This tri level condo has the largest square footage in the building that does not include the huge private outdoor space. Conveniently located if you walk or drive. It's just across Columbus Blvd from Penn Treaty Park and the Delaware River Trail. If you walk, you're only 5 minutes from public transportation and Girard Ave, 10 minutes from Jonny Brenda's and Frankford Ave. Drivers can park on Allen Street, or take advantage of the free public lot just half a block away on Columbia Ave. The street level entry takes you to a large, open, first floor living space with an island kitchen . The oversized windows and patio doors let in a ton of natural light and give you access to the private, very large patio and deck. Back inside a few steps up to the second level brings you to a half bath on the landing. The primary bedroom has a sunny window, large walk in closet and en Suite bath with a walk in tiled shower. The second bedroom is on the lower level and also has an en Suite bath with a tub/shower combination. Just outside is a laundry with a full sized washer and dryer, a utility room and a storage closet. This floorplan is perfect for providing privacy to visiting guests, or a roommate. Lots of amenities, like marble counters, new stainless steel appliances and safety features like a sprinkler system and video cameras for the front door and common hallway. Hardwood floors throughout and it has been recently repainted in neutral colors for you to move in immediately, or provide a clean canvas for you to personalize. Extremely low taxes with approximately four years remaining on the Tax Abatement. Schedule your appointment now, before it's too late.
Location
State PA
County Philadelphia
Area 19125 (19125)
Zoning RSA5
Direction West
Interior
Interior Features Combination Dining/Living, Floor Plan - Open, Kitchen - Island, Recessed Lighting, Sprinkler System, Stall Shower, Tub Shower, Upgraded Countertops, Walk-in Closet(s), Wood Floors
Hot Water Electric
Heating Forced Air
Cooling Central A/C
Flooring Ceramic Tile, Hardwood, Luxury Vinyl Plank
Equipment Built-In Microwave, Dishwasher, Disposal, Dryer, Dryer - Front Loading, ENERGY STAR Refrigerator, Intercom, Microwave, Oven - Self Cleaning, Oven/Range - Gas, Range Hood, Refrigerator, Stainless Steel Appliances, Washer - Front Loading
Fireplace N
Window Features Energy Efficient,Double Pane
Appliance Built-In Microwave, Dishwasher, Disposal, Dryer, Dryer - Front Loading, ENERGY STAR Refrigerator, Intercom, Microwave, Oven - Self Cleaning, Oven/Range - Gas, Range Hood, Refrigerator, Stainless Steel Appliances, Washer - Front Loading
Heat Source Natural Gas
Laundry Dryer In Unit, Has Laundry, Lower Floor, Washer In Unit
Exterior
Fence Privacy, Rear, Wood
Waterfront N
Water Access N
Accessibility None
Garage N
Building
Story 3
Foundation Concrete Perimeter
Sewer Public Sewer
Water Public
Architectural Style Contemporary
Level or Stories 3
Additional Building Above Grade, Below Grade
New Construction N
Schools
School District The School District Of Philadelphia
Others
Pets Allowed Y
HOA Fee Include Alarm System,Common Area Maintenance,Insurance,Reserve Funds
Senior Community No
Tax ID 888181116
Ownership Fee Simple
SqFt Source Assessor
Security Features Carbon Monoxide Detector(s),Exterior Cameras,Fire Detection System,Intercom,Main Entrance Lock,Security System,Smoke Detector,Sprinkler System - Indoor,Surveillance Sys
Acceptable Financing Cash, Conventional, FHA, VA
Horse Property N
Listing Terms Cash, Conventional, FHA, VA
Financing Cash,Conventional,FHA,VA
Special Listing Condition Standard
Pets Description No Pet Restrictions
Read Less Info
Want to know what your home might be worth? Contact us for a FREE valuation!

Our team is ready to help you sell your home for the highest possible price ASAP

Bought with Abdulai Diallo • HomeSmart Realty Advisors

Making real estate fast, fun, and stress-free!






