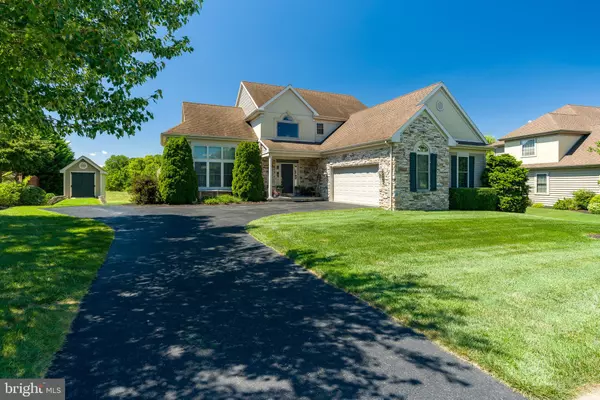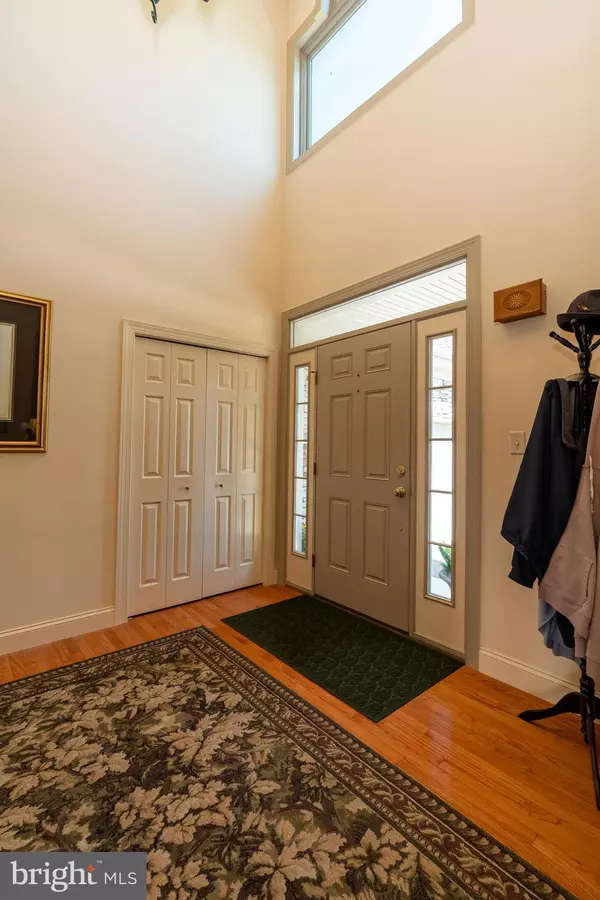$600,000
$585,000
2.6%For more information regarding the value of a property, please contact us for a free consultation.
5 Beds
4 Baths
3,801 SqFt
SOLD DATE : 12/01/2022
Key Details
Sold Price $600,000
Property Type Single Family Home
Sub Type Detached
Listing Status Sold
Purchase Type For Sale
Square Footage 3,801 sqft
Price per Sqft $157
Subdivision Parkfield
MLS Listing ID PALA2024038
Sold Date 12/01/22
Style Colonial
Bedrooms 5
Full Baths 3
Half Baths 1
HOA Y/N N
Abv Grd Liv Area 2,557
Originating Board BRIGHT
Year Built 2005
Annual Tax Amount $8,247
Tax Year 2022
Lot Size 0.390 Acres
Acres 0.39
Lot Dimensions 0.00 x 0.00
Property Description
Looking for a beautiful home built by Horst and Son that backs up to green open space? Here it is! Upon entering, you'll notice gleaming hardwood floors, a stunning vaulted ceiling with a fabulous staircase that leads to beautiful built-in bookcases. The Owner's Suite is on the first floor and features a private bath with double vanities, a relaxing whirlpool tub and walk-in closet. The spacious kitchen offers an island, stainless steel appliances and a breakfast area with triple windows. The laundry is conveniently located on the first floor. Relax by the cozy gas fireplace in the Great Room which is adjacent to the dining area. The finished lower level includes a family room with a walk-out to the back yard, a large bedroom and full bath with tile shower. There's also a large unfinished storage area in the lower level. There's a shed that's perfect for storing your lawn and garden supplies. You'll just love spending time in your swim spa that overlooks the green open space---so refreshing! Superb place to watch sunsets. This stunning home is calling your name and is waiting for you to make this your next Home Sweet Home!
Location
State PA
County Lancaster
Area Manor Twp (10541)
Zoning RES
Rooms
Other Rooms Dining Room, Primary Bedroom, Bedroom 2, Bedroom 3, Bedroom 4, Bedroom 5, Kitchen, Family Room, Breakfast Room, Great Room, Bathroom 3, Primary Bathroom
Basement Walkout Level, Windows, Daylight, Full
Main Level Bedrooms 1
Interior
Interior Features Carpet, Ceiling Fan(s), Dining Area, Entry Level Bedroom, Floor Plan - Open, Kitchen - Eat-In, Kitchen - Island, Kitchen - Table Space, Primary Bath(s), Walk-in Closet(s)
Hot Water Natural Gas
Heating Forced Air
Cooling Central A/C
Flooring Ceramic Tile, Carpet, Vinyl
Fireplaces Number 1
Fireplaces Type Gas/Propane
Equipment Refrigerator, Built-In Microwave, Built-In Range, Water Heater
Furnishings No
Fireplace Y
Appliance Refrigerator, Built-In Microwave, Built-In Range, Water Heater
Heat Source Natural Gas
Laundry Main Floor
Exterior
Garage Garage - Side Entry, Garage Door Opener
Garage Spaces 8.0
Pool Pool/Spa Combo
Waterfront N
Water Access N
Roof Type Composite
Accessibility None
Parking Type Attached Garage, Driveway, Off Street, On Street
Attached Garage 2
Total Parking Spaces 8
Garage Y
Building
Story 1.5
Foundation Block
Sewer Public Sewer
Water Public
Architectural Style Colonial
Level or Stories 1.5
Additional Building Above Grade, Below Grade
Structure Type 2 Story Ceilings,Cathedral Ceilings,Dry Wall,Vaulted Ceilings
New Construction N
Schools
High Schools Penn Manor
School District Penn Manor
Others
Senior Community No
Tax ID 410-23104-0-0000
Ownership Fee Simple
SqFt Source Assessor
Acceptable Financing Cash, Conventional
Listing Terms Cash, Conventional
Financing Cash,Conventional
Special Listing Condition Standard
Read Less Info
Want to know what your home might be worth? Contact us for a FREE valuation!

Our team is ready to help you sell your home for the highest possible price ASAP

Bought with Govinda Acharya • EXP Realty, LLC

Making real estate fast, fun, and stress-free!






