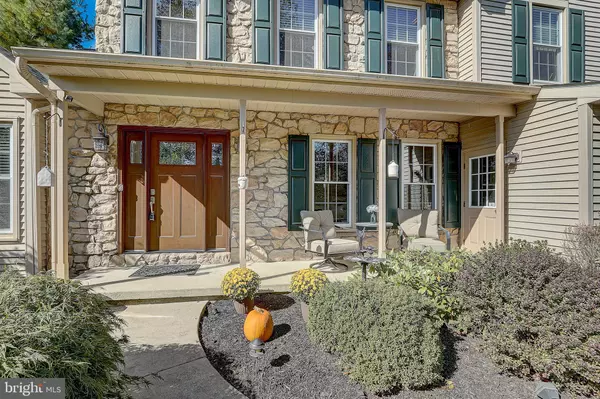$750,000
$725,000
3.4%For more information regarding the value of a property, please contact us for a free consultation.
4 Beds
3 Baths
3,050 SqFt
SOLD DATE : 11/30/2022
Key Details
Sold Price $750,000
Property Type Single Family Home
Sub Type Detached
Listing Status Sold
Purchase Type For Sale
Square Footage 3,050 sqft
Price per Sqft $245
Subdivision Wetherill Estates
MLS Listing ID PACT2034518
Sold Date 11/30/22
Style Colonial
Bedrooms 4
Full Baths 2
Half Baths 1
HOA Fees $140/mo
HOA Y/N Y
Abv Grd Liv Area 3,050
Originating Board BRIGHT
Year Built 1998
Annual Tax Amount $10,032
Tax Year 2022
Lot Size 0.622 Acres
Acres 0.62
Lot Dimensions 0.00 x 0.00
Property Description
Welcome Home to this gorgeous stone-front Wetherill Estates home proudly situated on a cul-de-sac and backed by 35 acres of protected open space. As you enter, you are greeted by a bright and open atmosphere created by the two-story foyer. To the left, you will find a spacious formal living room and dining room. The glass French doors open to your private office on your right. The updated kitchen boasts hardwood floors, granite counters, brand-new appliances, and a convenient pantry and it opens to the family room with a floor-to-ceiling stone wood-burning fireplace, two skylights, and vaulted ceilings. The adjacent sunroom with another skylight provides you access to a huge Trex deck that awaits just outside for all your grilling and entertaining desires. The large fenced-in backyard includes a firepit and shed, which is wired for electric, phone, and cable TV. The main level is complete with a powder room, laundry room, and access to the two-car garage. On the second level, you will find an ultra-private primary bedroom suite, complete with two walk-in closets and a primary bathroom with a Jacuzzi tub, dual sinks, a massive shower, and all the relaxation space you deserve. Three other large bedrooms and a beautiful full hall bath with dual sinks complete this floor. You will rest easy knowing that your home has a new roof, newer Hybrid High-Efficiency Heating and Air-Conditioning system, high-end triple E windows and sliding glass doors, insulated garage doors, Generac generator panel, new light fixtures, and a whole home radon removal system. The basement is ready for finishing with a walk-out entrance and plenty of space to make the ultimate recreational room or in-law suite. The community offers walking trails and a large community park. Lastly, this home is located in the sought-after Owen J Roberts school district!
Location
State PA
County Chester
Area West Vincent Twp (10325)
Zoning RESIDENTIAL
Rooms
Other Rooms Living Room, Dining Room, Primary Bedroom, Bedroom 2, Bedroom 3, Bedroom 4, Kitchen, Family Room, Foyer, Sun/Florida Room, Laundry, Office, Primary Bathroom, Full Bath
Basement Full, Unfinished
Interior
Interior Features Kitchen - Island, Pantry
Hot Water Propane
Heating Central
Cooling Central A/C
Fireplaces Number 1
Fireplaces Type Wood, Stone, Mantel(s)
Equipment Built-In Microwave, Built-In Range, Dishwasher, Disposal, Energy Efficient Appliances, Oven - Self Cleaning, Refrigerator
Fireplace Y
Appliance Built-In Microwave, Built-In Range, Dishwasher, Disposal, Energy Efficient Appliances, Oven - Self Cleaning, Refrigerator
Heat Source Propane - Leased
Laundry Main Floor
Exterior
Garage Inside Access, Garage - Side Entry
Garage Spaces 6.0
Amenities Available Horse Trails, Common Grounds
Waterfront N
Water Access N
Roof Type Shingle
Accessibility None
Parking Type Driveway, Attached Garage
Attached Garage 2
Total Parking Spaces 6
Garage Y
Building
Story 2
Foundation Concrete Perimeter
Sewer On Site Septic
Water Well-Shared
Architectural Style Colonial
Level or Stories 2
Additional Building Above Grade, Below Grade
New Construction N
Schools
Elementary Schools West Vincent
Middle Schools Owen J Roberts
High Schools Owen J Roberts
School District Owen J Roberts
Others
HOA Fee Include Common Area Maintenance,Other,Snow Removal,Trash
Senior Community No
Tax ID 25-03 -0159
Ownership Fee Simple
SqFt Source Assessor
Acceptable Financing Cash, Conventional, FHA, VA
Listing Terms Cash, Conventional, FHA, VA
Financing Cash,Conventional,FHA,VA
Special Listing Condition Standard
Read Less Info
Want to know what your home might be worth? Contact us for a FREE valuation!

Our team is ready to help you sell your home for the highest possible price ASAP

Bought with Karen Kemmerer • RE/MAX 440 - Perkasie

Making real estate fast, fun, and stress-free!






