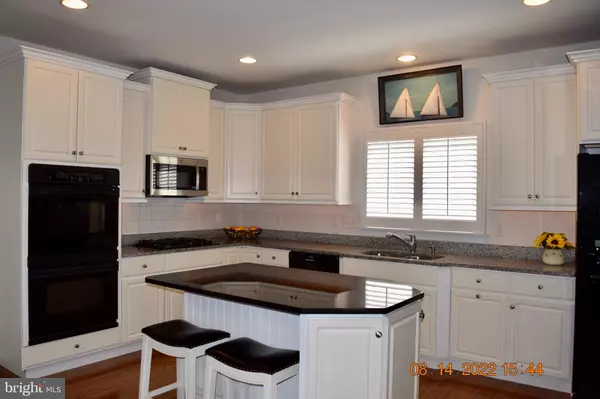$479,900
$479,900
For more information regarding the value of a property, please contact us for a free consultation.
4 Beds
4 Baths
3,483 SqFt
SOLD DATE : 11/28/2022
Key Details
Sold Price $479,900
Property Type Single Family Home
Sub Type Detached
Listing Status Sold
Purchase Type For Sale
Square Footage 3,483 sqft
Price per Sqft $137
Subdivision Brittany Hills
MLS Listing ID PACT2031046
Sold Date 11/28/22
Style Colonial
Bedrooms 4
Full Baths 3
Half Baths 1
HOA Fees $210/mo
HOA Y/N Y
Abv Grd Liv Area 2,933
Originating Board BRIGHT
Year Built 2002
Annual Tax Amount $7,809
Tax Year 2021
Lot Size 6,014 Sqft
Acres 0.14
Lot Dimensions 0.00 x 0.00
Property Description
Show-stopper!! This 55+customized 4 bedroom 3.5 bath carriage home in rarely available Brittany Hills has been pristinely maintained . A full 3500 sq ft home with a two car garage, deck, balcony, and cozy terrace area. Three full finished floors! The space is unbelievable.! As you enter the home you will be immediately greeted by a hardwood foyer that leads you up stairs or downstairs. Moving upstairs you will see Gleaming hardwood flooring flowing throughout the entire home. The open and bright floor plan allows for flexibility, the large great room is accented by cathedral ceilings, built in book cases, gas fireplace and an exit to the outside maintenance free private deck. The open kitchen has an abundance of custom white cabinetry, granite counters, gas cooking, and a huge pantry. The laundry room is right off the kitchen for added convenience. A laundry tub and white custom cabinets complete this space. First floor powder room with pedestal sink nearby. All windows have custom plantation shutters. Spacious formal Dining room with extensive wood molding is off of the kitchen area that leads to a first floor den, which includes a balcony overlooking the community. Bright main floor Master Suite with walk in closet, granite, full- bathroom with a stand up shower and seat. Lots of closet space throughout this home. Upstairs on the third floor you will find two bedrooms and a full bath. In the finished lower level,--a private 4th bedroom and full bathroom and an additional room to use as you wish. Wine cellar in 10 ft unfinished area. Security System too. The small HOA fee covers trash, lawn, mulch, shrubs, snow removal and all common areas. The Clubhouse is great for community social events, an indoor pool, spa, and a well-equipped gym. If you are looking for a beautiful home in a 55+ neighborhood, put this on your list of must see! See and Sell!!
Location
State PA
County Chester
Area New Garden Twp (10360)
Zoning RESIDENTIAL
Rooms
Basement Full
Main Level Bedrooms 4
Interior
Interior Features Breakfast Area, Built-Ins, Butlers Pantry, Ceiling Fan(s), Chair Railings, Crown Moldings, Dining Area, Entry Level Bedroom, Family Room Off Kitchen, Floor Plan - Open, Formal/Separate Dining Room, Kitchen - Eat-In, Kitchen - Gourmet, Kitchen - Island, Pantry, Primary Bath(s), Recessed Lighting, Skylight(s), Stall Shower, Upgraded Countertops, Walk-in Closet(s), Window Treatments, Wine Storage, Wood Floors
Hot Water Natural Gas
Heating Forced Air
Cooling Central A/C
Fireplaces Number 1
Fireplaces Type Gas/Propane
Equipment Built-In Microwave, Built-In Range, Cooktop, Dishwasher, Disposal, Energy Efficient Appliances, Microwave, Oven - Self Cleaning, Oven - Wall, Oven/Range - Gas, Refrigerator, Stove, Washer, Dryer - Gas
Fireplace Y
Window Features Energy Efficient,Screens,Skylights
Appliance Built-In Microwave, Built-In Range, Cooktop, Dishwasher, Disposal, Energy Efficient Appliances, Microwave, Oven - Self Cleaning, Oven - Wall, Oven/Range - Gas, Refrigerator, Stove, Washer, Dryer - Gas
Heat Source Natural Gas
Laundry Main Floor
Exterior
Exterior Feature Balcony, Deck(s), Terrace
Garage Garage - Rear Entry
Garage Spaces 2.0
Waterfront N
Water Access N
View Garden/Lawn, Trees/Woods
Accessibility None
Porch Balcony, Deck(s), Terrace
Parking Type Driveway, Attached Garage
Attached Garage 2
Total Parking Spaces 2
Garage Y
Building
Lot Description Front Yard, Interior, Landscaping, Level, SideYard(s)
Story 1.5
Foundation Concrete Perimeter
Sewer Public Sewer
Water Public
Architectural Style Colonial
Level or Stories 1.5
Additional Building Above Grade, Below Grade
New Construction N
Schools
School District Kennett Consolidated
Others
Senior Community Yes
Age Restriction 55
Tax ID 60-04 -0313
Ownership Fee Simple
SqFt Source Assessor
Security Features Security System
Acceptable Financing Cash, Conventional, FHA
Listing Terms Cash, Conventional, FHA
Financing Cash,Conventional,FHA
Special Listing Condition Standard
Read Less Info
Want to know what your home might be worth? Contact us for a FREE valuation!

Our team is ready to help you sell your home for the highest possible price ASAP

Bought with Lisa Michels • Patterson-Schwartz - Greenville

Making real estate fast, fun, and stress-free!






