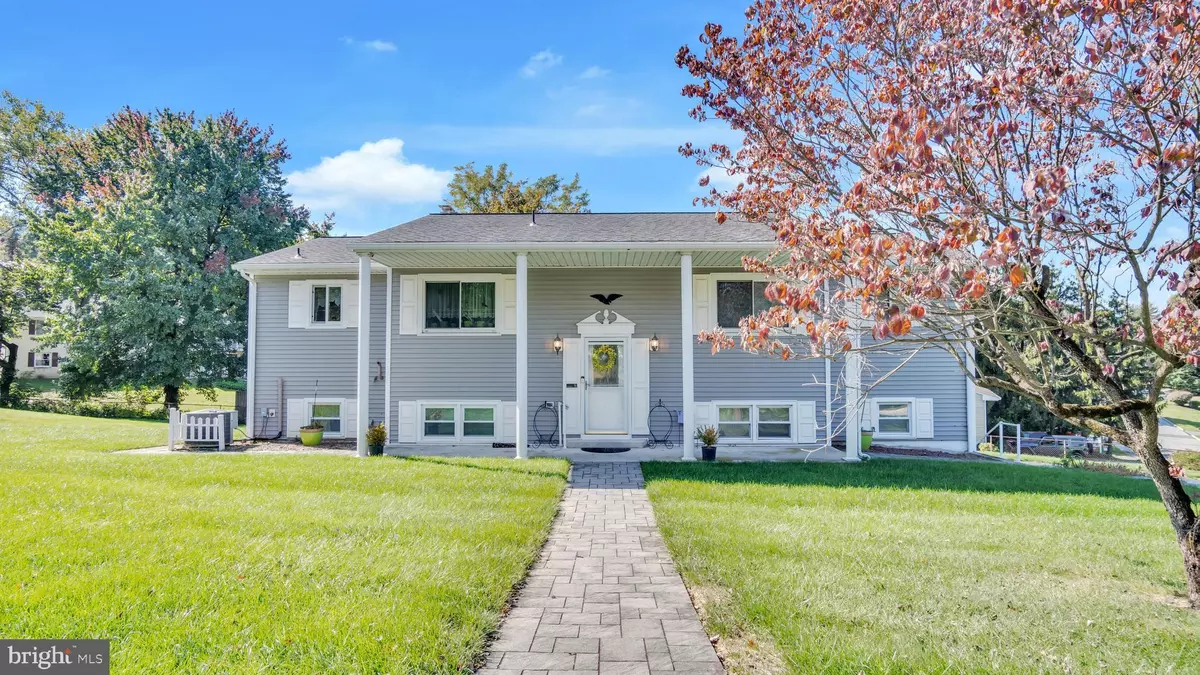$315,000
$300,000
5.0%For more information regarding the value of a property, please contact us for a free consultation.
4 Beds
3 Baths
2,328 SqFt
SOLD DATE : 11/18/2022
Key Details
Sold Price $315,000
Property Type Single Family Home
Sub Type Detached
Listing Status Sold
Purchase Type For Sale
Square Footage 2,328 sqft
Price per Sqft $135
Subdivision None Available
MLS Listing ID PADA2017524
Sold Date 11/18/22
Style Bi-level
Bedrooms 4
Full Baths 2
Half Baths 1
HOA Y/N N
Abv Grd Liv Area 1,552
Originating Board BRIGHT
Year Built 1975
Tax Year 2022
Lot Size 0.300 Acres
Acres 0.3
Property Description
This stately house has so much to offer! Large rooms and natural light abound. Very quickly, this house will feel like a home. Some of the best features include an efficient, natural gas forced air and a natural gas hot water heater, updated hardwood floors, a large remodeled kitchen with pantry, not to mention - all windows and doors have been replaced, too! Cozy up to your wood burning fireplace in upper level family room. The upstairs full bath has been converted from a tub to a lovely walk in shower. Your oversized two car garage offers storage galore and if you run out of space, there's a shed out back. You can enjoy sipping your morning coffee from your front porch, back deck, or lower level patio as the days get cooler. The lower level boasts a second fireplace (with gas insert), additional bedroom, second family room space, full bath (with updated walk in shower, too!), and laundry room. There's also an enclosed sun porch so this home really has it all. It's move in ready and is waiting for you!
Location
State PA
County Dauphin
Area Swatara Twp (14063)
Zoning RESIDENTIAL
Rooms
Basement Full
Main Level Bedrooms 3
Interior
Interior Features Carpet, Ceiling Fan(s), Crown Moldings, Combination Kitchen/Dining, Floor Plan - Traditional, Pantry, Walk-in Closet(s), Window Treatments, Wood Floors
Hot Water Natural Gas
Heating Central, Forced Air
Cooling Central A/C
Fireplaces Number 1
Fireplaces Type Wood, Gas/Propane
Equipment Refrigerator, Washer, Dryer, Built-In Microwave
Fireplace Y
Appliance Refrigerator, Washer, Dryer, Built-In Microwave
Heat Source Natural Gas
Laundry Has Laundry, Lower Floor
Exterior
Garage Garage - Side Entry, Oversized
Garage Spaces 6.0
Waterfront N
Water Access N
Street Surface Black Top
Accessibility None
Road Frontage Boro/Township
Attached Garage 2
Total Parking Spaces 6
Garage Y
Building
Story 2
Foundation Slab
Sewer Private Septic Tank
Water Public
Architectural Style Bi-level
Level or Stories 2
Additional Building Above Grade, Below Grade
New Construction N
Schools
High Schools Central Dauphin East
School District Central Dauphin
Others
Senior Community No
Tax ID 63-039-097-000-0000
Ownership Fee Simple
SqFt Source Assessor
Acceptable Financing Cash, Conventional, VA, FHA
Listing Terms Cash, Conventional, VA, FHA
Financing Cash,Conventional,VA,FHA
Special Listing Condition Standard
Read Less Info
Want to know what your home might be worth? Contact us for a FREE valuation!

Our team is ready to help you sell your home for the highest possible price ASAP

Bought with JACKIE HENRY • Berkshire Hathaway HomeServices Homesale Realty

Making real estate fast, fun, and stress-free!






