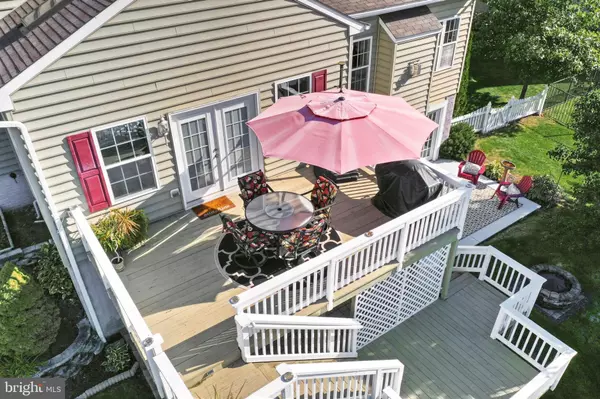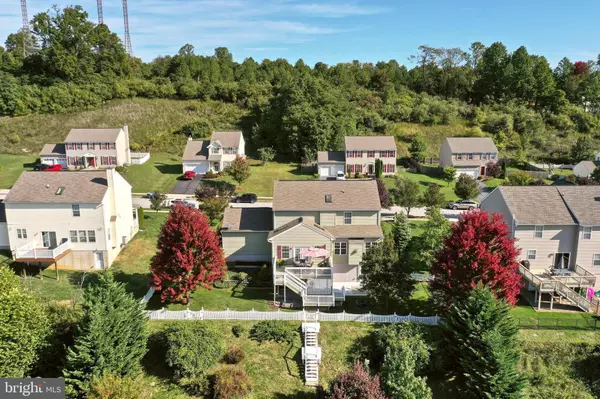$435,000
$435,000
For more information regarding the value of a property, please contact us for a free consultation.
4 Beds
4 Baths
3,180 SqFt
SOLD DATE : 11/10/2022
Key Details
Sold Price $435,000
Property Type Single Family Home
Sub Type Detached
Listing Status Sold
Purchase Type For Sale
Square Footage 3,180 sqft
Price per Sqft $136
Subdivision Briarcliff
MLS Listing ID PAYK2030794
Sold Date 11/10/22
Style Colonial
Bedrooms 4
Full Baths 3
Half Baths 1
HOA Y/N N
Abv Grd Liv Area 2,284
Originating Board BRIGHT
Year Built 2008
Annual Tax Amount $4,954
Tax Year 2021
Lot Size 0.471 Acres
Acres 0.47
Lot Dimensions 52x55x182x112x189
Property Description
This beautiful home shows just like a model home with incredible seasonal mountainous views! The landscaping is meticulously cared for with mature trees and flower gardens. If you love to cook or bake you will fall in love with the custom kitchen. The abundance of cabinetry are city scraped with a glass cabinet to display your favorite pottery, 2 pantry’s, a wine fridge, a bar sink and a large double sink, and a coffee bar with a special K cup cabinet. The generous amount of granite counter tops will give you plenty of room to make cookies, entertain or just have coffee at your breakfast bar chatting with a friend. Your plants will be so happy in the Sunroom with a cathedral ceiling, skylights with an abundance of sunshine and it opens up to the deck with an amazing view of the mountain side. The family room has surround sound and a gas fireplace for those snuggle up evenings watching movies and eating popcorn. There is a formal dining room for holiday dinners and a living room for quiet time. The lower level has the potential of a guest suite with a family area that has plenty of room for a game room or future media room. French doors open up to your very own bar area with a sink, fridge and an area for dining or playing cards. It would not take much to turn this area into a kitchen. There is also a full bath and storage is too. The owner’s suite is very spacious with a cathedral ceiling and a walk in closet with built in shelving. The en suite has a soaking tub, double sink vanity and a separate shower stall. Retreat to the backyard’s gorgeous outdoor living space and take in the stunning mountain views, with multi-level decks, patios, fire pit and sweet scalloped fencing. Your tier gardens beds are all ready for you just add your vegetables. The garage has plenty of room for your cars, storage or a workbench. This home is conveniently located to 83, the turn pike, shopping dining and entertainment. The owners have taking great pride in this home and have made many improvements. Schedule a showing today and make this your home.
Location
State PA
County York
Area Fairview Twp (15227)
Zoning RESIDENTIAL
Rooms
Other Rooms Living Room, Dining Room, Primary Bedroom, Bedroom 2, Bedroom 3, Bedroom 4, Kitchen, Family Room, Foyer, Sun/Florida Room, Laundry, Other, Storage Room, Bathroom 2, Bathroom 3, Primary Bathroom, Half Bath
Basement Walkout Level, Windows, Rear Entrance, Poured Concrete, Outside Entrance, Interior Access, Improved, Heated, Fully Finished, Daylight, Full
Interior
Interior Features Bar, Breakfast Area, Carpet, Ceiling Fan(s), Chair Railings, Crown Moldings, Family Room Off Kitchen, Floor Plan - Traditional, Formal/Separate Dining Room, Kitchen - Island, Kitchen - Table Space, Pantry, Primary Bath(s), Recessed Lighting, Skylight(s), Stall Shower, Tub Shower, Upgraded Countertops, Walk-in Closet(s), Wet/Dry Bar, Window Treatments, Wine Storage, Built-Ins, Dining Area, Floor Plan - Open, Kitchen - Eat-In, Kitchen - Gourmet, Soaking Tub
Hot Water Propane
Heating Forced Air
Cooling Central A/C
Flooring Ceramic Tile, Carpet, Laminated
Fireplaces Number 1
Fireplaces Type Gas/Propane, Mantel(s)
Equipment Built-In Microwave, Dishwasher, Dryer, Refrigerator, Washer, Water Heater, Oven - Single
Furnishings No
Fireplace Y
Window Features Double Pane,Insulated,Skylights
Appliance Built-In Microwave, Dishwasher, Dryer, Refrigerator, Washer, Water Heater, Oven - Single
Heat Source Propane - Owned
Laundry Lower Floor
Exterior
Exterior Feature Deck(s), Patio(s)
Garage Garage - Front Entry, Garage Door Opener, Inside Access, Oversized
Garage Spaces 6.0
Fence Picket, Wood
Utilities Available Cable TV
Waterfront N
Water Access N
View Mountain
Roof Type Asphalt
Street Surface Paved
Accessibility Doors - Swing In
Porch Deck(s), Patio(s)
Road Frontage Boro/Township
Parking Type Attached Garage, Driveway
Attached Garage 2
Total Parking Spaces 6
Garage Y
Building
Lot Description Front Yard, Landscaping, Rear Yard, SideYard(s), Level, Sloping
Story 2
Foundation Concrete Perimeter
Sewer Public Sewer
Water Public
Architectural Style Colonial
Level or Stories 2
Additional Building Above Grade, Below Grade
Structure Type Cathedral Ceilings,Dry Wall
New Construction N
Schools
Elementary Schools Fishing Creek
Middle Schools Crossroads
High Schools Red Land Senior
School District West Shore
Others
Senior Community No
Tax ID 27-000-38-0127-00-00000
Ownership Fee Simple
SqFt Source Assessor
Acceptable Financing Cash, Conventional, FHA, VA
Listing Terms Cash, Conventional, FHA, VA
Financing Cash,Conventional,FHA,VA
Special Listing Condition Standard
Read Less Info
Want to know what your home might be worth? Contact us for a FREE valuation!

Our team is ready to help you sell your home for the highest possible price ASAP

Bought with LAUREL WINDSOR • Berkshire Hathaway HomeServices Homesale Realty

Making real estate fast, fun, and stress-free!






