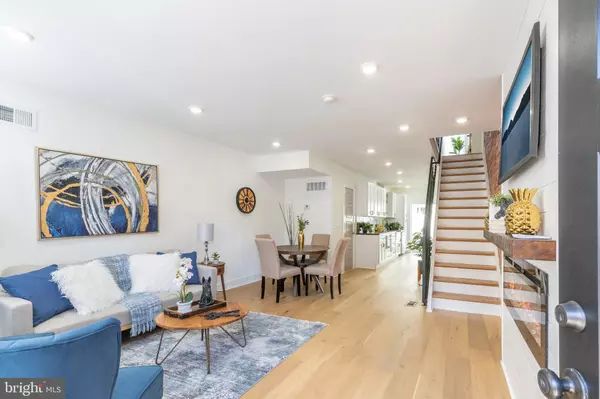$631,600
$629,900
0.3%For more information regarding the value of a property, please contact us for a free consultation.
3 Beds
3 Baths
2,392 SqFt
SOLD DATE : 11/04/2022
Key Details
Sold Price $631,600
Property Type Townhouse
Sub Type Interior Row/Townhouse
Listing Status Sold
Purchase Type For Sale
Square Footage 2,392 sqft
Price per Sqft $264
Subdivision Fishtown
MLS Listing ID PAPH2164286
Sold Date 11/04/22
Style Contemporary,Farmhouse/National Folk
Bedrooms 3
Full Baths 2
Half Baths 1
HOA Y/N N
Abv Grd Liv Area 2,032
Originating Board BRIGHT
Year Built 1925
Annual Tax Amount $3,516
Tax Year 2022
Lot Size 735 Sqft
Acres 0.02
Lot Dimensions 15.00 x 51.00
Property Description
Finally, the Fishtown home you have been waiting for!! 1541 E Berks Street is a 3-story home located in the heart of Fishtown on one of the best blocks in the entire neighborhood. This meticulously designed home has been renovated from top to bottom with 3 large bedrooms, 2.5 bathrooms, roof deck, finished basement, a sustainable turf yard, and so much more. 10-year rehab tax abatement approved! The original front façade showcases brand new black windows and the original cornice which has been fully restored. Enter the home to be greeted by a completely open layout, with 5-inch-wide white oak hardwood floors flowing from front to back. The living room is adorned with exposed brick which sits opposite a shiplap bump-out complete with an electric fireplace with space heating functionality and a reclaimed wood mantle. Continue through to the dining area situated just outside the ultra-convenient first floor half bath. The kitchen features white shaker style cabinets, gold hardware, multi colored green tile backsplash, and Samsung stainless steel appliances. Solid oak butcher block countertops wrap both sides of the kitchen, which also features a large and functional pantry plus a massive and elegant farmhouse sink. An inviting sliding glass door allows the natural light to just pour in, leading to the spacious backyard with eco-friendly turf and white vinyl fence. The turf is not only maintenance free, but extremely green and sustainable. Head downstairs to the finished basement with luxury vinyl plank flooring throughout. The second floor of 1541 E Berks features two spacious bedrooms with great closet space and a side-by-side Samsung washer and dryer just off the hallway. The second-floor bathroom showcases a full tub with a stacked subway tile design, beautiful penny tiles sprawled across the floor, and a bonus linen closet. Head up to the third floor to find a sun-soaked primary bedroom with tall ceilings, a stunning feature wall, and a bonus space perfect for a make-up vanity or a desk. An elegant barn door leads to a U-shaped walk-in closet with tons of shelving and storage. The primary bathroom is a work-of-art, with a bohemian inspired double wood vanity with custom white Calcutta quartz top. The primary bath also features a stand-alone deep soaking tub, textured tiles adorning the entire real wall, a gorgeous stand-up shower with herringbone tile and sliding glass doors, and a separate toilet room so you can take care of business in private. Head up to the rooftop deck which is perfect for outdoor entertaining. This 3-story home is one of the tallest in the vicinity, allowing for wonderful views of various parts of the city. All permits pulled for new mechanicals with central air and heat (two zone system), PEX plumbing manifold, and new 200-amp electrical panel with new electrical service line. Located on an amazing block close to both Frankford and Girard Avenues, this home is just a short walk from all the shops, bars, and restaurants that Fishtown has to offer. Rarely does a home with this design aesthetic in such a desirable location come on the market. Book your showing today before it is too late!! Owner is a licensed real estate salesperson in the state of PA.
Location
State PA
County Philadelphia
Area 19125 (19125)
Zoning RSA5
Rooms
Basement Fully Finished
Interior
Hot Water Electric
Heating Forced Air
Cooling Central A/C
Fireplaces Number 1
Heat Source Natural Gas
Laundry Upper Floor
Exterior
Waterfront N
Water Access N
Accessibility None
Garage N
Building
Story 3
Foundation Slab
Sewer Public Sewer
Water Public
Architectural Style Contemporary, Farmhouse/National Folk
Level or Stories 3
Additional Building Above Grade, Below Grade
New Construction N
Schools
School District The School District Of Philadelphia
Others
Senior Community No
Tax ID 181209400
Ownership Fee Simple
SqFt Source Assessor
Special Listing Condition Standard
Read Less Info
Want to know what your home might be worth? Contact us for a FREE valuation!

Our team is ready to help you sell your home for the highest possible price ASAP

Bought with Brooke L Willmes • Space & Company

Making real estate fast, fun, and stress-free!






