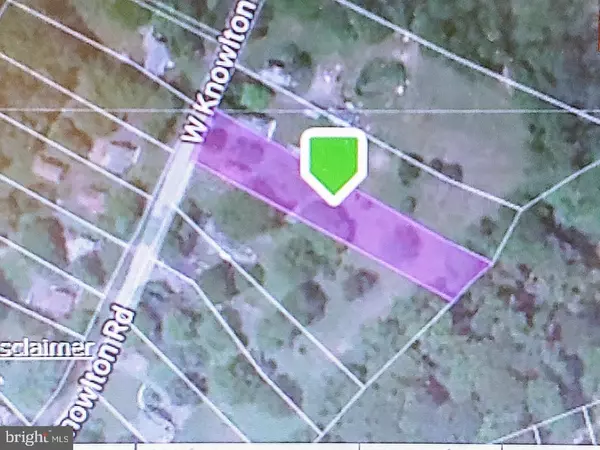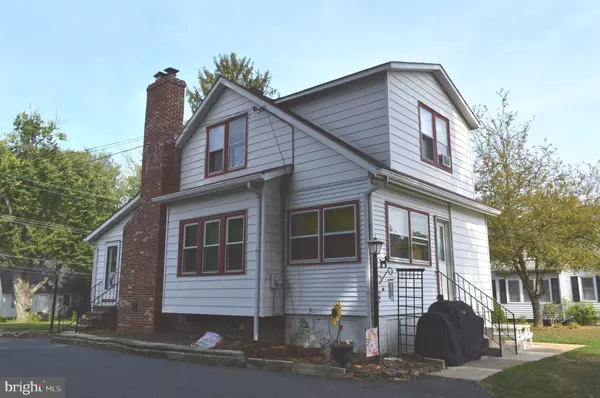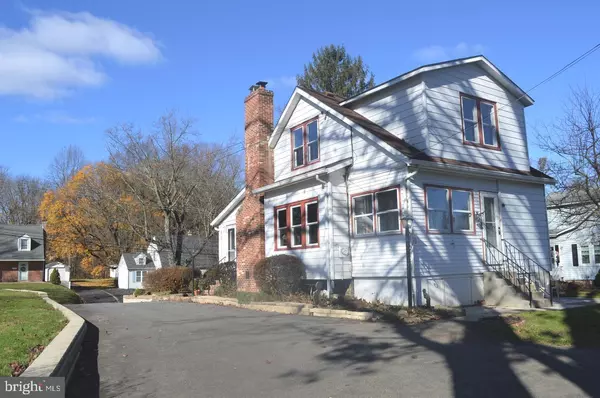$310,000
$315,000
1.6%For more information regarding the value of a property, please contact us for a free consultation.
3 Beds
1 Bath
1,296 SqFt
SOLD DATE : 10/27/2022
Key Details
Sold Price $310,000
Property Type Single Family Home
Sub Type Detached
Listing Status Sold
Purchase Type For Sale
Square Footage 1,296 sqft
Price per Sqft $239
Subdivision None Available
MLS Listing ID PADE2032974
Sold Date 10/27/22
Style Cape Cod
Bedrooms 3
Full Baths 1
HOA Y/N N
Abv Grd Liv Area 1,296
Originating Board BRIGHT
Year Built 1937
Annual Tax Amount $4,609
Tax Year 2021
Lot Size 0.820 Acres
Acres 0.82
Lot Dimensions 80.00 x 556.00
Property Description
Charming comes to mind when you view this pretty cape cod style home. It is rare to find such a deep lot that backs up to a wooded area with a small stream! The home has newer; carpet-2020, water heater- 2019, boiler-2014 and some newer windows. The driveway entrance has appealing stone & brick retaining walls. Enter into the spacious living room with and oversized window, cozy times this fall in front of the custom brick fireplace with mantle and hearth. The supplemental heat from the fireplace heats the 1st floor, and the heat rises to the 2nd floor bedrooms. The living home has beautiful and exposed beams, radiator heating with a split system unit to heat and air condition the 1st floor. Flow into the dining room with a double window allowing the natural sunlight to flood the room. The kitchen is spacious with a gas range, modern light fixture, custom built-in cabinets, exposed beams and a large countertop for food prepping. Exit the kitchen to the rear entrance mud/playroom with an outside exit to enjoy nature in the rear yard, 556 feet deep. The kitchen also has an exit to the side yard and basement. The basement has a laundry/ utility area, play area, a large wood stove giving additional supplemental heat to the house. The property offers a 3-car garage, a 2-car oversized front load garage with a loft and a 1-car garage side load garage. The property feels private as if you are in the country, the lot size is 80 x 556 irregular shape, photo of plot plan and location to the creek is included in the MLS photos. There is an open fire pit area, a great spot to gather and view the stars and commune with nature. The property has a well supplying the hose only, the house is public water/public sewer. The home is in good condition and is being Sold As Is, seller will make no repairs. The property has a Media mailing address, but the home is located in Aston Township near Neuman University. Penn Delco Schools. Close to the Philadelphia International Airport, Media Borough, N.J. and DE.
Location
State PA
County Delaware
Area Aston Twp (10402)
Zoning RESIDENTIAL
Rooms
Other Rooms Living Room, Dining Room, Bedroom 2, Bedroom 3, Kitchen, Game Room, Bedroom 1, Laundry, Mud Room, Bathroom 1
Basement Full
Interior
Interior Features Built-Ins, Carpet, Ceiling Fan(s), Exposed Beams, Pantry, Wood Floors
Hot Water Natural Gas
Heating Hot Water
Cooling Ceiling Fan(s), Ductless/Mini-Split, Window Unit(s)
Flooring Carpet, Hardwood, Laminated
Fireplaces Number 1
Fireplaces Type Brick, Heatilator, Mantel(s), Wood
Equipment Built-In Range, Dryer, Oven - Self Cleaning, Oven/Range - Gas, Refrigerator, Washer
Fireplace Y
Window Features Replacement
Appliance Built-In Range, Dryer, Oven - Self Cleaning, Oven/Range - Gas, Refrigerator, Washer
Heat Source Natural Gas
Laundry Basement
Exterior
Garage Oversized
Garage Spaces 6.0
Waterfront N
Water Access N
Roof Type Architectural Shingle
Accessibility None
Parking Type Detached Garage, Driveway
Total Parking Spaces 6
Garage Y
Building
Lot Description Irregular, Cleared, Front Yard, Level, Rear Yard, SideYard(s)
Story 1.5
Foundation Block
Sewer Public Sewer
Water Public
Architectural Style Cape Cod
Level or Stories 1.5
Additional Building Above Grade, Below Grade
New Construction N
Schools
School District Penn-Delco
Others
Senior Community No
Tax ID 02-00-01343-00
Ownership Fee Simple
SqFt Source Assessor
Acceptable Financing Cash, Conventional
Listing Terms Cash, Conventional
Financing Cash,Conventional
Special Listing Condition Standard
Read Less Info
Want to know what your home might be worth? Contact us for a FREE valuation!

Our team is ready to help you sell your home for the highest possible price ASAP

Bought with Philip Winicov • RE/MAX Preferred - Newtown Square

Making real estate fast, fun, and stress-free!






