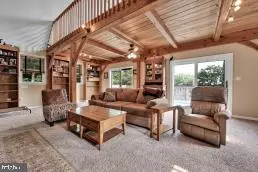$450,000
$434,900
3.5%For more information regarding the value of a property, please contact us for a free consultation.
3 Beds
3 Baths
3,206 SqFt
SOLD DATE : 10/26/2022
Key Details
Sold Price $450,000
Property Type Single Family Home
Sub Type Detached
Listing Status Sold
Purchase Type For Sale
Square Footage 3,206 sqft
Price per Sqft $140
Subdivision Westvue
MLS Listing ID PALA2024814
Sold Date 10/26/22
Style Contemporary
Bedrooms 3
Full Baths 2
Half Baths 1
HOA Y/N N
Abv Grd Liv Area 2,446
Originating Board BRIGHT
Year Built 1989
Annual Tax Amount $5,514
Tax Year 2022
Lot Size 0.482 Acres
Acres 0.48
Lot Dimensions 140 x 150 x 140 x150
Property Description
Looking for that private wooded lot, you found it. Enjoy this contemporary home with 3 floors of living. Over 3200 SF of living space. 3/4 bedrooms with a loft of full length windows and catherdral ceilings throughout. The large updated kitchen has stainless steel appliances with granite countertops. The breakfast/ dining area is surrounded by full glass windows with views of nature and marble floor. Lots of storage and counterspace to spread out. The sunken living room is so attractive with the large window views and cozy wood fireplace. Stone was added to the fireplace, cleaned regularly, see the list attached with new items and improvements. Walk out to the LONG deck with breathtaking views yet so private. Plus 2 bedrooms with an updated full bath off the hallway from the kitchen. In the upper level level is the private master suite with cathedral ceilings, skylights, a soaking tub overlooking the sky view w/large private windows, a walk in shower and more. The large walk in closet is a plus too. The upper level has a long loft with breathtaking views of nature ,makes a great office space or perhaps another bedroom? As you enter the home from the lower level you have a large 2 car garage plus a modern bath and walk back to an open family room for lots of entertaining and a laundry. Pool table may stay. The outdoor patio adds to the relaxing areas to enjoy nature.
Enjoy all the walk ways and steps in the yard with areas to play and picnic. Lots of perennials for your enjoyment. Entire home has been repainted inside and out over the years. Roof, gutters replaced, back of home rewrapped & new siding, new doors etc see list. Lots of parking at the top of the driveway for multiple cars & large 2 car garage. Open House is cancelled, offers presented late Friday
Location
State PA
County Lancaster
Area West Hempfield Twp (10530)
Zoning RESIDENTIAL
Rooms
Other Rooms Living Room, Primary Bedroom, Bedroom 2, Kitchen, Family Room, Foyer, Breakfast Room, Laundry, Loft, Bathroom 1, Bathroom 3, Primary Bathroom, Full Bath
Basement Garage Access, Side Entrance, Sump Pump, Fully Finished, Outside Entrance, Heated, Daylight, Full
Main Level Bedrooms 2
Interior
Hot Water Electric
Heating Forced Air, Heat Pump(s)
Cooling Central A/C, Ceiling Fan(s)
Fireplace Y
Heat Source Electric
Exterior
Garage Basement Garage, Garage - Side Entry, Garage Door Opener
Garage Spaces 2.0
Waterfront N
Water Access N
Accessibility None
Parking Type Attached Garage
Attached Garage 2
Total Parking Spaces 2
Garage Y
Building
Lot Description Trees/Wooded, Sloping, Landscaping
Story 1.5
Foundation Block
Sewer Public Sewer
Water Public
Architectural Style Contemporary
Level or Stories 1.5
Additional Building Above Grade, Below Grade
New Construction N
Schools
Elementary Schools Farmdale
Middle Schools Hempfield
High Schools Hempfield Senior
School District Hempfield
Others
Senior Community No
Tax ID 300-87821-0-0000
Ownership Fee Simple
SqFt Source Estimated
Special Listing Condition Standard
Read Less Info
Want to know what your home might be worth? Contact us for a FREE valuation!

Our team is ready to help you sell your home for the highest possible price ASAP

Bought with Jim X. Santoriello • Keller Williams Elite

Making real estate fast, fun, and stress-free!






