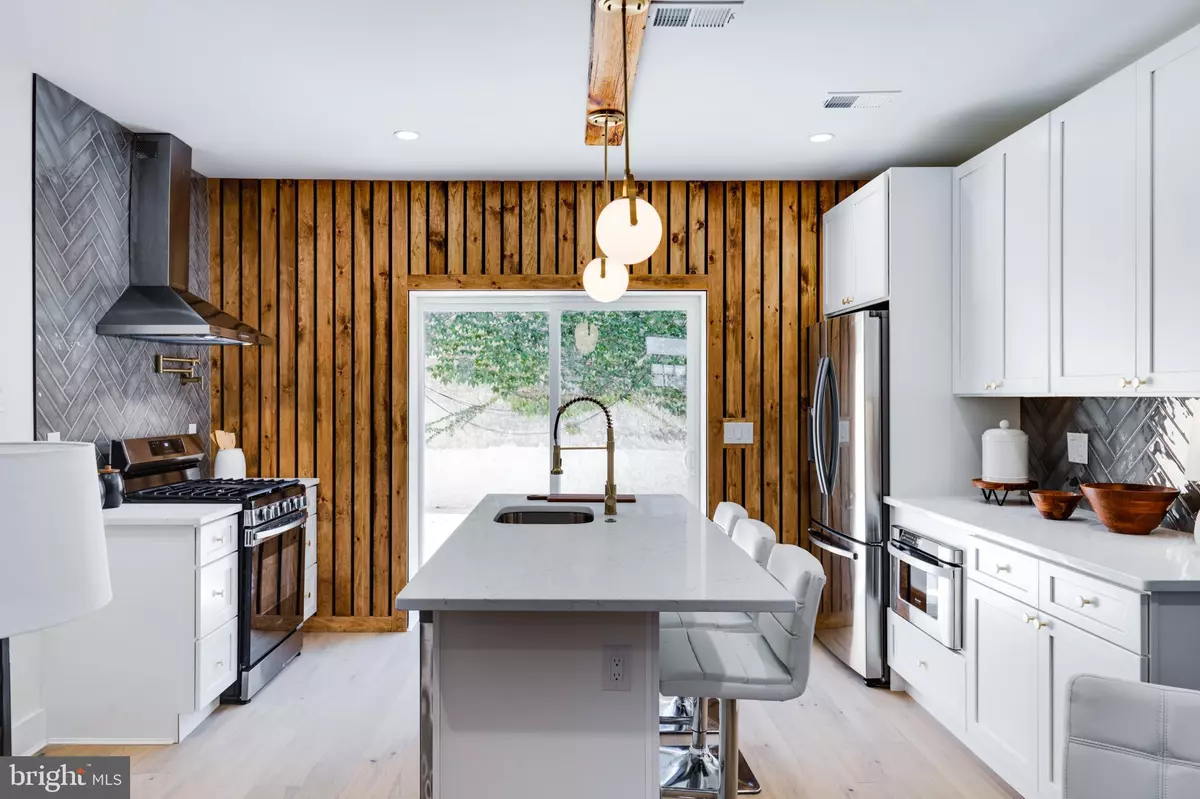$560,000
$579,900
3.4%For more information regarding the value of a property, please contact us for a free consultation.
3 Beds
3 Baths
2,050 SqFt
SOLD DATE : 10/14/2022
Key Details
Sold Price $560,000
Property Type Townhouse
Sub Type Interior Row/Townhouse
Listing Status Sold
Purchase Type For Sale
Square Footage 2,050 sqft
Price per Sqft $273
Subdivision Fishtown
MLS Listing ID PAPH2158006
Sold Date 10/14/22
Style Straight Thru
Bedrooms 3
Full Baths 2
Half Baths 1
HOA Y/N N
Abv Grd Liv Area 2,050
Originating Board BRIGHT
Year Built 2022
Annual Tax Amount $1,041
Tax Year 2022
Lot Size 770 Sqft
Acres 0.02
Lot Dimensions 17.00 x 46.00
Property Description
Attention to Detail, 10 YEAR TAX ABATEMENT APPROVED! Welcome to 2211 E Gordon Street, a one of a kind, hand curated, custom renovation in the heart Fishtown! Just like a piece of art, there is something truly unique with this home. From top to bottom this home has been thoughtfully renovated throughout! New plumbing, electric, HVAC, roof, kitchen, bathroom, flooring, you name it! 3 beds, 2.5 baths, finished basement, reclaimed materials used throughout. You will not find another house like this. 9ft ceilings on every floor, Located on a great block in Fishtown Proper, this Fishtown gem is walking distance to all bars and restaurants and is minutes from the I-95 on ramp and walkable to the Market Frankford subway line. Just 1 block off Frankford ave and South of York Street. When you enter the first floor you will instantly be greeted with a wide floorplan flooded with natural light throughout. Custom shiplap and reclaimed wood bench area, LED lit exposed brick wall, reclaimed wooden accent wall and so much more. White oak hardwood flooring throughout, a double wide kitchen with stainless steel appliances with custom designer backsplash, vent hood, and microwave drawer. The rear yard is very spacious and perfect for sipping your morning coffee or a cocktail on a cool Fall evening. The finished basement is perfect as a second media/family room and has a spacious half bathroom. Walk on up to the second floor and you will find two spacious bedrooms with massive closets, custom ambient ceiling lighting, and a designer spacious bathroom. The third floor is the master suite complete with exposed brick wall, his and her lights, a massive walk in dream closet, and a spacious master en-suite bathroom like you never have seen. Huge reclaimed custom made wooden double vanity, frameless glass shower, and so much more! 10 year tax abatement has been approved! Walk to Loco Pez, Cedar Point, Reanimator, Riverwards Produce, St Oners, La Colombe, Frankford Hall and so much more! We welcome your showing today!
Location
State PA
County Philadelphia
Area 19125 (19125)
Zoning RSA5
Rooms
Basement Fully Finished
Main Level Bedrooms 3
Interior
Hot Water Natural Gas
Heating Forced Air
Cooling Central A/C
Furnishings No
Fireplace N
Heat Source Natural Gas
Laundry Has Laundry, Upper Floor
Exterior
Waterfront N
Water Access N
Accessibility Other
Garage N
Building
Story 3
Foundation Concrete Perimeter
Sewer Public Sewer
Water Public
Architectural Style Straight Thru
Level or Stories 3
Additional Building Above Grade, Below Grade
New Construction Y
Schools
School District The School District Of Philadelphia
Others
Senior Community No
Tax ID 313129600
Ownership Fee Simple
SqFt Source Assessor
Special Listing Condition Standard
Read Less Info
Want to know what your home might be worth? Contact us for a FREE valuation!

Our team is ready to help you sell your home for the highest possible price ASAP

Bought with Gordon Stein • Compass RE

Making real estate fast, fun, and stress-free!






