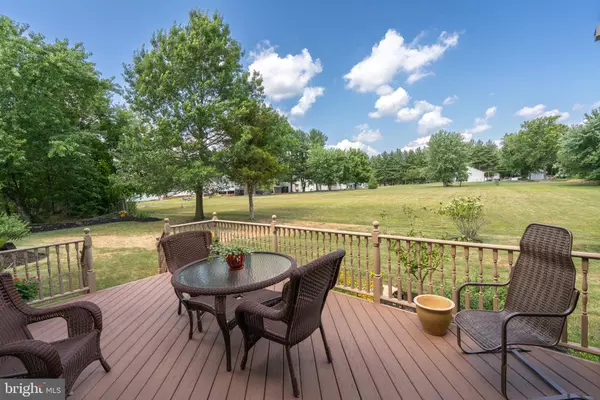$555,000
$584,500
5.0%For more information regarding the value of a property, please contact us for a free consultation.
4 Beds
3 Baths
2,370 SqFt
SOLD DATE : 09/29/2022
Key Details
Sold Price $555,000
Property Type Single Family Home
Sub Type Detached
Listing Status Sold
Purchase Type For Sale
Square Footage 2,370 sqft
Price per Sqft $234
Subdivision None Available
MLS Listing ID PABU2033550
Sold Date 09/29/22
Style Colonial
Bedrooms 4
Full Baths 2
Half Baths 1
HOA Y/N N
Abv Grd Liv Area 2,370
Originating Board BRIGHT
Year Built 1993
Annual Tax Amount $6,227
Tax Year 2021
Lot Size 0.330 Acres
Acres 0.33
Lot Dimensions 0.00 x 0.00
Property Description
This is an exceptional four bedroom, two and a half bath center hall colonial, located at the end of a quiet cul-de-sac in Perkasie Borough. Hardwood flooring throughout most of the residence, six paneled doors, wainscoating in the kitchen and laundry room plus endless other features that will grab your attention. Formal living room and dinning room, wonderful eat-in kitchen with Samsung and Whirlpool appliances plus a fireside family room that opens onto a screened porch and adjoining deck. The first floor also offers a powder room and laundry room with laundry tub. Upstairs there is a daylight lit hallway, a large primary bedroom with walk in closet and a private bathroom featuring a soaking tub, stall shower and double vanity. The remainder of the 2nd floor consists of a hall bath and 3 additional bedrooms. Of course, the home offers a full unfinished basement and an attached two car garage. The home sits on a pie shaped lot with a very nice backyard, featuring mature trees and wonderful landscaping. The condition of the house will simply speak for itself - it is immaculant! Showings will commence on Sunday August 14th and there will be an open house that day from noon until 2 PM.
Location
State PA
County Bucks
Area Perkasie Boro (10133)
Zoning R1A
Rooms
Other Rooms Living Room, Dining Room, Primary Bedroom, Kitchen, Family Room, Laundry, Bathroom 1, Bathroom 2, Bathroom 3
Basement Unfinished
Interior
Interior Features Breakfast Area, Ceiling Fan(s), Family Room Off Kitchen, Floor Plan - Traditional, Formal/Separate Dining Room, Kitchen - Eat-In, Pantry, Recessed Lighting, Soaking Tub, Stall Shower, Wainscotting, Walk-in Closet(s), Window Treatments, Wood Floors
Hot Water Electric
Heating Heat Pump(s)
Cooling Central A/C
Flooring Hardwood, Vinyl
Fireplaces Number 1
Fireplaces Type Brick
Equipment Built-In Microwave, Dishwasher, Disposal, Dryer, Dryer - Electric, Exhaust Fan, Microwave, Oven - Self Cleaning, Oven/Range - Electric, Refrigerator, Stainless Steel Appliances, Washer, Water Heater
Fireplace Y
Window Features Double Hung,Energy Efficient
Appliance Built-In Microwave, Dishwasher, Disposal, Dryer, Dryer - Electric, Exhaust Fan, Microwave, Oven - Self Cleaning, Oven/Range - Electric, Refrigerator, Stainless Steel Appliances, Washer, Water Heater
Heat Source Electric
Laundry Main Floor
Exterior
Exterior Feature Deck(s), Porch(es), Screened
Garage Garage - Front Entry, Garage Door Opener
Garage Spaces 4.0
Utilities Available Cable TV, Electric Available, Phone, Sewer Available, Water Available, Under Ground
Waterfront N
Water Access N
Roof Type Asphalt
Street Surface Black Top
Accessibility None
Porch Deck(s), Porch(es), Screened
Road Frontage Boro/Township
Parking Type Attached Garage, Driveway
Attached Garage 2
Total Parking Spaces 4
Garage Y
Building
Lot Description Cul-de-sac, Landscaping, Trees/Wooded
Story 2
Foundation Block, Slab
Sewer Public Sewer
Water Public
Architectural Style Colonial
Level or Stories 2
Additional Building Above Grade, Below Grade
Structure Type Dry Wall
New Construction N
Schools
High Schools Pennridge
School District Pennridge
Others
Senior Community No
Tax ID 33-013-004-006
Ownership Fee Simple
SqFt Source Estimated
Acceptable Financing Cash, Conventional
Horse Property N
Listing Terms Cash, Conventional
Financing Cash,Conventional
Special Listing Condition Standard
Read Less Info
Want to know what your home might be worth? Contact us for a FREE valuation!

Our team is ready to help you sell your home for the highest possible price ASAP

Bought with Dale R Wolf • Keller Williams Real Estate-Doylestown

Making real estate fast, fun, and stress-free!






