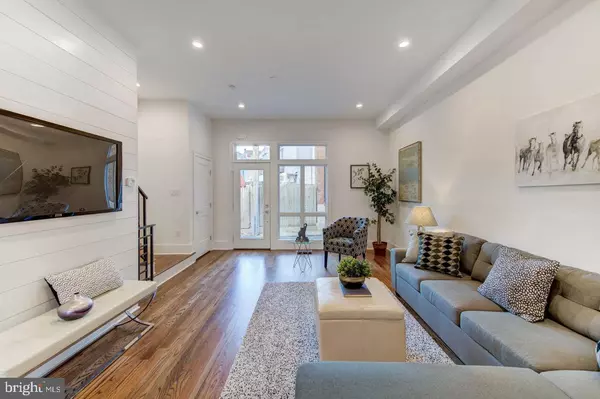$695,000
$715,000
2.8%For more information regarding the value of a property, please contact us for a free consultation.
3 Beds
4 Baths
2,400 SqFt
SOLD DATE : 09/20/2022
Key Details
Sold Price $695,000
Property Type Townhouse
Sub Type Interior Row/Townhouse
Listing Status Sold
Purchase Type For Sale
Square Footage 2,400 sqft
Price per Sqft $289
Subdivision Fishtown
MLS Listing ID PAPH2123872
Sold Date 09/20/22
Style Straight Thru
Bedrooms 3
Full Baths 3
Half Baths 1
HOA Fees $85/mo
HOA Y/N Y
Abv Grd Liv Area 2,400
Originating Board BRIGHT
Annual Tax Amount $614
Tax Year 2022
Lot Dimensions 0.00 x 0.00
Property Description
We cordially welcome you to The Post Office Residences - a set of new construction homes in the heart of Fishtown, Philadelphia ready for launch! These homes have been constructed by a builder who cuts no corners and is anticipated to showcase as some of the nicest housing in the neighborhood. We welcome you to explore and tour nine luxury townhomes each individually spanning over 2,600+ square feet on the 2200 block of Dreer Street, along Tulip Street & E Susquehanna Avenue. Enter a dynamic space filled to the brim with the latest amenities available today. The homes themselves are set to be 16 to 18 feet wide - place an emphasis on all of the space available for living and gathering. Approach a beautifully designed modern front facade with gorgeous, Anderson 400 windows installed throughout! Enter through and you will immediately take notice of the 10 foot high ceilings, the wide plank oak floors, and floating staircases! The layout of the first floor consists of a more than generously sized living space, dining area, and ultra modern kitchen! Explore a beautifully sculpted kitchen showcasing a prominent island with bar stool seating and a lustrous granite accented waterfall! White shaker cabinetry, subway tiling, and a sterling set of high-end Kitchen-Aid stainless steel appliances and overhead hood/range complete the chef?s kitchen! The granite countertops make for a vibrant combination - it?s all in the details! A powder room with embellished finishings complete this first level of the home. Downstairs in the lower level of the property is a quaint study/den and access to the garage - YES - private, off street rear facing parking is included! Venture upstairs to the second landing and tour two bedrooms and one full hall bathroom with custom, modern vanities and amenities. The bedrooms are moderately sized and offer tons of natural lighting! The hall bathroom displays a rustic, slate toned tile and white shaker cabinetry with a granite vanity. Continue to the third floor of the home - the grand master suite fit for royalty! Enjoy an expansive bedroom with a huge walk-in closet, master bath showcasing custom quartz and tile finishes, a shower stall with glass encasing, and a double vanity with the same luxurious finishes! Finishing the master suite is a private balcony off to the side! Take your tour further upstairs to take in the panoramic views from the full roof top deck. The sights and sounds of the city will never sound the same once you've taken them in from up above with your closest friends and family. Each of these townhomes have been given the go for a ten-year tax abatement as well. With such a prime location, these homes are a stone skip away from all of the local shops and eateries Fishtown and the nearby neighborhoods have to offer! This development will easily become a great starting point for anyone looking to properly invest their time and money for years to come!
Location
State PA
County Philadelphia
Area 19125 (19125)
Zoning RSA5
Rooms
Basement Fully Finished
Interior
Hot Water Electric
Heating Forced Air
Cooling Central A/C
Heat Source Natural Gas
Exterior
Garage Built In, Garage - Rear Entry
Garage Spaces 1.0
Waterfront N
Water Access N
Accessibility None
Attached Garage 1
Total Parking Spaces 1
Garage Y
Building
Story 3
Foundation Brick/Mortar
Sewer Public Septic, Public Sewer
Water Public
Architectural Style Straight Thru
Level or Stories 3
Additional Building Above Grade, Below Grade
New Construction Y
Schools
School District The School District Of Philadelphia
Others
Senior Community No
Tax ID 313020900
Ownership Fee Simple
SqFt Source Assessor
Special Listing Condition Standard
Read Less Info
Want to know what your home might be worth? Contact us for a FREE valuation!

Our team is ready to help you sell your home for the highest possible price ASAP

Bought with Nicholas Sylvestro • 20/20 Real Estate - Philadelphia

Making real estate fast, fun, and stress-free!






