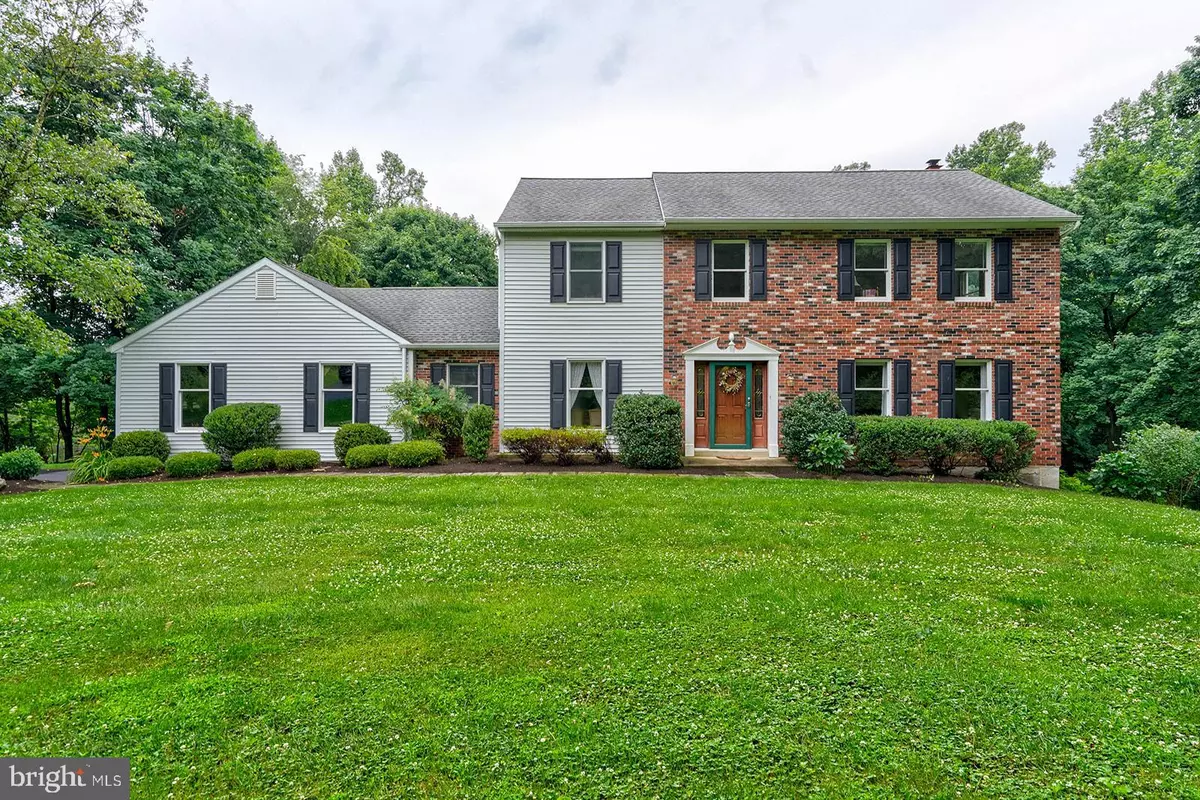$704,000
$625,000
12.6%For more information regarding the value of a property, please contact us for a free consultation.
4 Beds
3 Baths
2,300 SqFt
SOLD DATE : 09/06/2022
Key Details
Sold Price $704,000
Property Type Single Family Home
Sub Type Detached
Listing Status Sold
Purchase Type For Sale
Square Footage 2,300 sqft
Price per Sqft $306
Subdivision None Available
MLS Listing ID PACT2027466
Sold Date 09/06/22
Style Colonial
Bedrooms 4
Full Baths 2
Half Baths 1
HOA Y/N N
Abv Grd Liv Area 2,300
Originating Board BRIGHT
Year Built 1984
Annual Tax Amount $6,853
Tax Year 2022
Lot Size 1.300 Acres
Acres 1.3
Property Description
Welcome to the peaceful home at 1006 Dogwood Lane in the West Chester School District. Offering 1.3 beautifully landscaped acres with the most relaxing backyard pool area. Upon entering the home you will find the living room to your right with a gas fireplace and the dining room to your left. Heading straight down the foyer will take you directly into the remodeled kitchen with granite countertops, stainless steel appliances, stunning white cabinets, tile backsplash and a large window to overlook the backyard. Attached to the kitchen is the eat-in breakfast area and the family room with a 2nd gas fireplace surrounded by brick. Completing the first floor is the mudroom, laundry room and half-bath. Upstairs is where you will find the 4 bedrooms and 2 full baths. The primary bedroom offers a large walk-in closet with a remodeled full bath and an additional getting ready space off the bathroom. Back downstairs you will find the finished basement with a separate exercise room and a large storage area. There is also a door here leading outside to the backyard oasis! Relax on the deck overlooking the pool surrounded by beautiful plants and flowers or head down for a swim. There are many mature trees creating wonderful privacy back here that you wont find everywhere! This home offers easy access to Rt 202 and 926. Only minutes from downtown West Chester for shops and restaurants.
Location
State PA
County Chester
Area Westtown Twp (10367)
Zoning RESIDENTIAL
Rooms
Other Rooms Living Room, Dining Room, Kitchen, Family Room, Basement, Foyer, Breakfast Room, Exercise Room, Laundry, Mud Room, Storage Room
Basement Outside Entrance, Partially Finished
Interior
Hot Water Natural Gas
Heating Forced Air
Cooling Central A/C
Fireplaces Number 2
Fireplaces Type Brick, Free Standing, Gas/Propane, Insert
Fireplace Y
Heat Source Natural Gas
Laundry Main Floor
Exterior
Garage Garage - Side Entry
Garage Spaces 5.0
Pool Fenced, In Ground
Waterfront N
Water Access N
Accessibility None
Parking Type Attached Garage, Driveway
Attached Garage 2
Total Parking Spaces 5
Garage Y
Building
Lot Description Landscaping
Story 2
Foundation Slab
Sewer On Site Septic
Water Public
Architectural Style Colonial
Level or Stories 2
Additional Building Above Grade
New Construction N
Schools
High Schools Rustin
School District West Chester Area
Others
Senior Community No
Tax ID 67-04G-0118
Ownership Fee Simple
SqFt Source Assessor
Acceptable Financing Cash, Conventional
Horse Property N
Listing Terms Cash, Conventional
Financing Cash,Conventional
Special Listing Condition Standard
Read Less Info
Want to know what your home might be worth? Contact us for a FREE valuation!

Our team is ready to help you sell your home for the highest possible price ASAP

Bought with Beth A Frick • Better Real Estate, LLC

Making real estate fast, fun, and stress-free!






