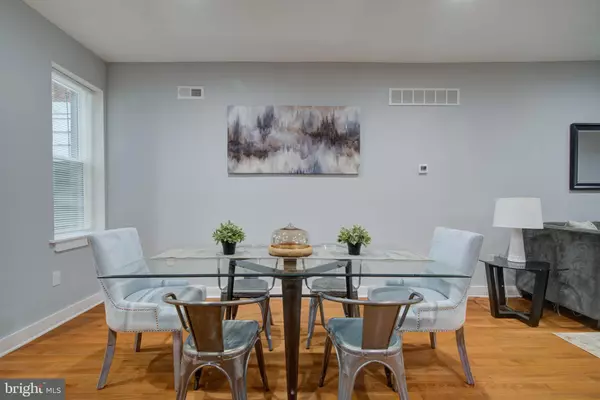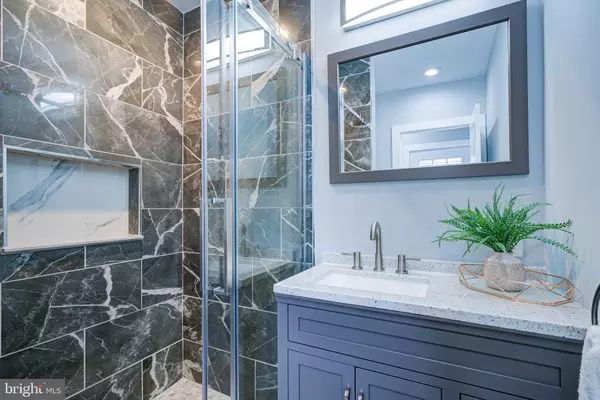$425,000
$425,000
For more information regarding the value of a property, please contact us for a free consultation.
3 Beds
2 Baths
1,825 SqFt
SOLD DATE : 09/01/2022
Key Details
Sold Price $425,000
Property Type Townhouse
Sub Type Interior Row/Townhouse
Listing Status Sold
Purchase Type For Sale
Square Footage 1,825 sqft
Price per Sqft $232
Subdivision Fishtown
MLS Listing ID PAPH2117594
Sold Date 09/01/22
Style Straight Thru
Bedrooms 3
Full Baths 2
HOA Y/N N
Abv Grd Liv Area 1,825
Originating Board BRIGHT
Year Built 1875
Annual Tax Amount $2,466
Tax Year 2022
Lot Size 989 Sqft
Acres 0.02
Lot Dimensions 16.00 x 62.00
Property Description
Welcome to 2634 Memphis St! A beautiful 2 story, 3 bed, 2 bath home with a private rear yard in Fishtown. Impeccably updated throughout from the moment you enter the 1st floor. The spacious open layout living and dining room features exposed brick and stone wall with electric fireplace and mantel and generous natural lighting throughout. Just before the kitchen is the custom floating stairs with cherry wood steps accented with black metal railings. The attention to detail continues in the kitchen with the waterfall breakfast bar with stylish pendant lighting and seating for 2. Storage is no issue among the black shaker cabinets with gold pulls and granite countertops. The wine storage above the sink against the gold Calcutta backsplash gives this kitchen a unique, sophisticated look. Past the kitchen is access to the private rear yard and a full bath with frameless glass standing shower and gray single storage vanity. The spacious finished basement is perfect for an additional den or at-home office with ample room for additional storage. The 2nd floor features the master bedroom in the front of the home and 2 additional bedrooms. The shared hall bath has a shower-tub combination with Calcutta backsplash, black free-standing storage vanity with gold accented pulls and LED back-lit vanity mirror. Additional features include gas cooking and forced air heating, Central A/C, ceiling fans in each bedroom and recessing lighting and hardwood flooring throughout the home. Walking distance from Cook & Shaker, Memphis Grill, Memphis Taproom and a short distance to Stock’s Bakery, Nemi in Port Richmond and public transit to Center City or Northern Liberties.
Location
State PA
County Philadelphia
Area 19125 (19125)
Zoning RSA5
Rooms
Basement Fully Finished
Interior
Hot Water Natural Gas
Heating Forced Air
Cooling Central A/C
Heat Source Natural Gas
Exterior
Waterfront N
Water Access N
Accessibility None
Garage N
Building
Story 2
Foundation Brick/Mortar
Sewer Public Sewer
Water Public
Architectural Style Straight Thru
Level or Stories 2
Additional Building Above Grade, Below Grade
New Construction N
Schools
School District The School District Of Philadelphia
Others
Senior Community No
Tax ID 312015100
Ownership Fee Simple
SqFt Source Assessor
Special Listing Condition Standard
Read Less Info
Want to know what your home might be worth? Contact us for a FREE valuation!

Our team is ready to help you sell your home for the highest possible price ASAP

Bought with Caitlin M Beck • KW Philly

Making real estate fast, fun, and stress-free!






