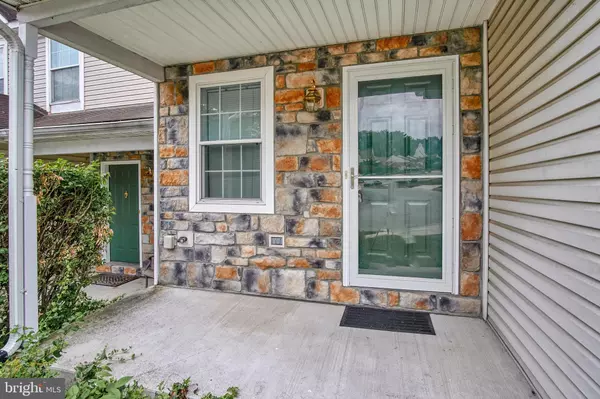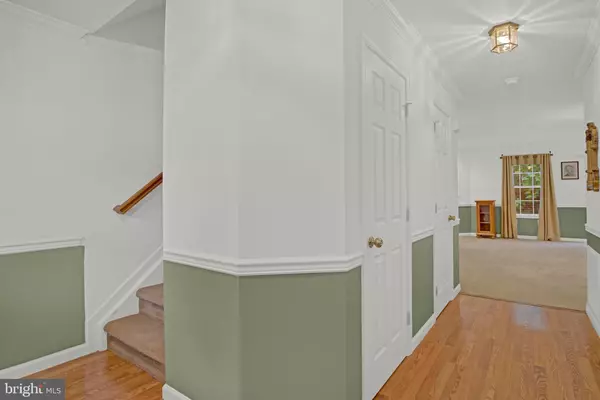$216,200
$179,900
20.2%For more information regarding the value of a property, please contact us for a free consultation.
3 Beds
3 Baths
1,498 SqFt
SOLD DATE : 08/31/2022
Key Details
Sold Price $216,200
Property Type Townhouse
Sub Type Interior Row/Townhouse
Listing Status Sold
Purchase Type For Sale
Square Footage 1,498 sqft
Price per Sqft $144
Subdivision Village Of Maplewood
MLS Listing ID PACB2013650
Sold Date 08/31/22
Style Traditional
Bedrooms 3
Full Baths 2
Half Baths 1
HOA Fees $135/mo
HOA Y/N Y
Abv Grd Liv Area 1,498
Originating Board BRIGHT
Year Built 1999
Annual Tax Amount $3,152
Tax Year 2022
Lot Size 2,178 Sqft
Acres 0.05
Property Description
Townhouse located in Beacon Hill in the Maplewood Section...located in cul-de-sac with a private
backyard overlooking jogging trail and creek when the Foilage is down..Laminate Foyer with
half bath leads to spacious Living Room with carpet and GAS FIREPLACE....Kitchen w/vinyl floor,
granite countertops,oak cabinets and all appliances...off kitchen is Dining Room w/sliding glass doors to private deck...overlooking trees...Upper level offers 3 Bedrooms and 2 full baths....all Bedrooms have
ceiling fans....Master Suite with carpet, ceiling fan, walk-in closet plus master bath.....2nd floor
also offers laundry room (including washer,dryer).....Finished walk-out Family room with Laminate floor and sliding glass door to once again another private deck to enjoy your free time.....Newer ROOF and HEAT PUMP....
Location
State PA
County Cumberland
Area Lower Allen Twp (14413)
Zoning RESIDENTIAL
Rooms
Other Rooms Living Room, Dining Room, Bedroom 2, Bedroom 3, Kitchen, Family Room, Bedroom 1, Bathroom 2
Basement Daylight, Full, Fully Finished
Interior
Hot Water Electric
Heating Heat Pump(s)
Cooling Heat Pump(s)
Heat Source Electric
Exterior
Garage Garage - Front Entry, Garage Door Opener
Garage Spaces 1.0
Waterfront N
Water Access N
Accessibility Level Entry - Main
Parking Type Attached Garage, Driveway
Attached Garage 1
Total Parking Spaces 1
Garage Y
Building
Story 3
Foundation Concrete Perimeter
Sewer Public Sewer
Water Public
Architectural Style Traditional
Level or Stories 3
Additional Building Above Grade, Below Grade
New Construction N
Schools
High Schools Cedar Cliff
School District West Shore
Others
Senior Community No
Tax ID 13-25-0008-308
Ownership Fee Simple
SqFt Source Assessor
Special Listing Condition Standard
Read Less Info
Want to know what your home might be worth? Contact us for a FREE valuation!

Our team is ready to help you sell your home for the highest possible price ASAP

Bought with Mauri Balsbaugh • Turn Key Realty Group

Making real estate fast, fun, and stress-free!






