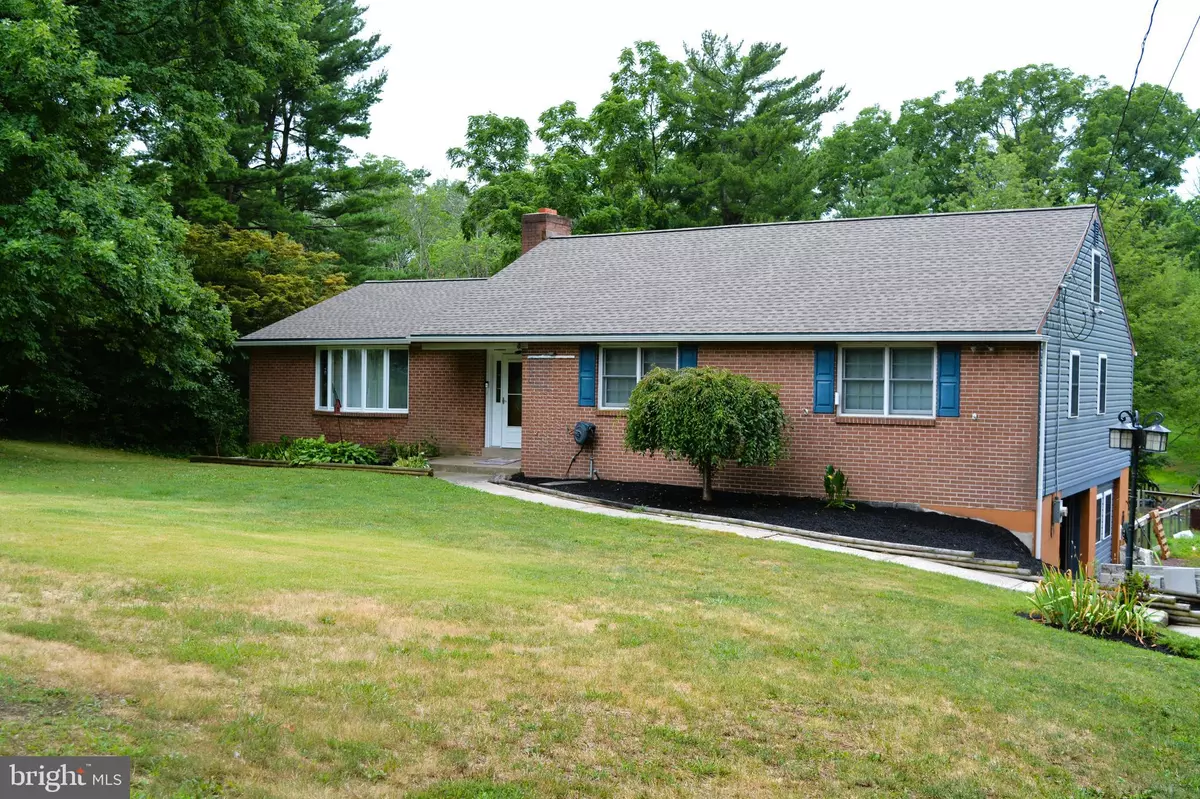$580,000
$580,000
For more information regarding the value of a property, please contact us for a free consultation.
4 Beds
3 Baths
1,928 SqFt
SOLD DATE : 08/30/2022
Key Details
Sold Price $580,000
Property Type Single Family Home
Sub Type Detached
Listing Status Sold
Purchase Type For Sale
Square Footage 1,928 sqft
Price per Sqft $300
Subdivision None Available
MLS Listing ID PAMC2047892
Sold Date 08/30/22
Style Ranch/Rambler
Bedrooms 4
Full Baths 3
HOA Y/N N
Abv Grd Liv Area 1,928
Originating Board BRIGHT
Year Built 1967
Annual Tax Amount $6,241
Tax Year 2021
Lot Size 1.874 Acres
Acres 1.87
Lot Dimensions 120.00 x 0.00
Property Description
Welcome Home! This beautifully and meticulously renovated home located in Methacton School District, offers a quiet setting and ample space. When you enter the home into the foyer you will find a large living room to the left with large bay window. Around the corner you will find a dining room. Walking through the door way, that can be closed off with a glass pocket door, you will enter the remodeled eat-in kitchen with full pantry and built in spice rack+. Off the back of the kitchen is a beautiful sunroom that overlooks the back yard and connects the 3 season room or leads out to the Trex deck. Down the hallway are 2 bedroom, and a full bathroom with double sink. At the end of the hall is the primary bedroom, with private bathroom, walk in closet, and views of the back yard. Downstairs to the right is a large family room, custom made bar, wood fireplace, and new sliding door to an outdoor patio area. To the left of the stairs is the laundry room, 4th bedroom with full bathroom and private entrance to the outside. Large Garage is currently being used as a home gym on the one side and garage on the other, but could be converted back to a 2 car garage. Outside is a 36x40 pole barn with office space and 12 ft Ceilings. The fenced in backyard has a hot tub with deck, fire pit area, and outdoor kitchen area, which can be purchased separately. The stream that runs through the yard adds a calming element and can be crossed via the foot bridge that leads to the quiet oasis where wildlife is abundant at the back part of the property with an endless possibility. The upgrades and improvements made to this house have all been professionally done.
Location
State PA
County Montgomery
Area Worcester Twp (10667)
Zoning RES
Rooms
Other Rooms Living Room, Dining Room, Primary Bedroom, Bedroom 2, Bedroom 3, Bedroom 4, Kitchen, Family Room, Foyer, Sun/Florida Room, Laundry, Attic, Primary Bathroom, Full Bath, Screened Porch
Basement Full, Walkout Level, Garage Access
Main Level Bedrooms 3
Interior
Interior Features Bar, Breakfast Area, Built-Ins, Carpet, Ceiling Fan(s), Chair Railings, Dining Area, Entry Level Bedroom, Formal/Separate Dining Room, Kitchen - Eat-In, Pantry, Recessed Lighting, Stall Shower, Tub Shower, Walk-in Closet(s), Water Treat System, WhirlPool/HotTub, Window Treatments, Wood Stove
Hot Water Propane
Heating Forced Air
Cooling Central A/C
Flooring Carpet, Laminate Plank, Ceramic Tile
Fireplaces Number 1
Fireplaces Type Brick, Wood
Equipment Built-In Microwave, Dishwasher, Disposal, Dryer - Gas, Microwave, Oven/Range - Gas, Washer, Water Heater - High-Efficiency
Fireplace Y
Appliance Built-In Microwave, Dishwasher, Disposal, Dryer - Gas, Microwave, Oven/Range - Gas, Washer, Water Heater - High-Efficiency
Heat Source Oil
Laundry Basement
Exterior
Exterior Feature Deck(s), Enclosed, Patio(s), Screened, Roof
Garage Additional Storage Area, Basement Garage, Garage - Side Entry, Garage Door Opener, Inside Access, Oversized
Garage Spaces 7.0
Fence Split Rail
Waterfront N
Water Access N
View Creek/Stream, Trees/Woods
Roof Type Architectural Shingle
Accessibility None
Porch Deck(s), Enclosed, Patio(s), Screened, Roof
Parking Type Attached Garage, Detached Garage, Driveway
Attached Garage 1
Total Parking Spaces 7
Garage Y
Building
Lot Description Partly Wooded, Private, Rear Yard, Stream/Creek, Backs to Trees, Cleared
Story 2.5
Foundation Block
Sewer Public Sewer
Water Public
Architectural Style Ranch/Rambler
Level or Stories 2.5
Additional Building Above Grade, Below Grade
New Construction N
Schools
Elementary Schools Worcester
Middle Schools Arcola
High Schools Methacton
School District Methacton
Others
Senior Community No
Tax ID 67-00-00694-004
Ownership Fee Simple
SqFt Source Assessor
Acceptable Financing Cash, Conventional, FHA, VA
Listing Terms Cash, Conventional, FHA, VA
Financing Cash,Conventional,FHA,VA
Special Listing Condition Standard
Read Less Info
Want to know what your home might be worth? Contact us for a FREE valuation!

Our team is ready to help you sell your home for the highest possible price ASAP

Bought with Paul J Douglas • Keller Williams Realty Devon-Wayne

Making real estate fast, fun, and stress-free!






