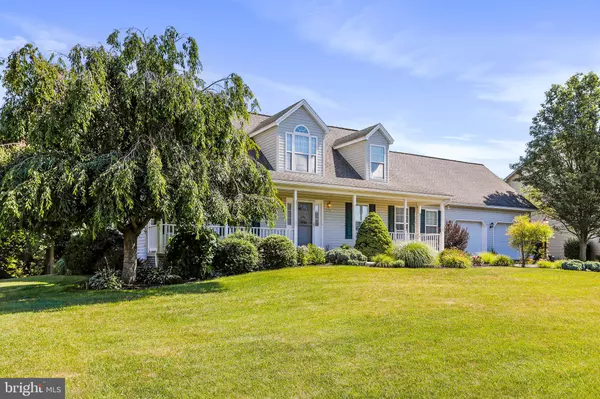$360,000
$359,900
For more information regarding the value of a property, please contact us for a free consultation.
3 Beds
3 Baths
2,490 SqFt
SOLD DATE : 08/25/2022
Key Details
Sold Price $360,000
Property Type Single Family Home
Sub Type Detached
Listing Status Sold
Purchase Type For Sale
Square Footage 2,490 sqft
Price per Sqft $144
Subdivision Whispering Springs
MLS Listing ID PAFL2008668
Sold Date 08/25/22
Style Cape Cod
Bedrooms 3
Full Baths 2
Half Baths 1
HOA Y/N N
Abv Grd Liv Area 2,114
Originating Board BRIGHT
Year Built 2004
Annual Tax Amount $5,666
Tax Year 2022
Lot Size 0.340 Acres
Acres 0.34
Property Description
MOVE RIGHT IN - IMMACULATE HOME - Custom build by S & A. If downsizing & looking for the perfect single family home, this could be it! Main level living at it's BEST! First floor primary bedroom & bath w/ separate shower, large soaking tub & dual vanity. Large walk in closet. Doorways & hallways w/ wheelchair accessibility. Study w/built in bookcase/computer area. Main level primarily w/ tile & hardwood floors. Great room w/gas FP & opens into the breakfast nook area. Breakfast nook w/doors to covered patio. Kitchen w/breakfast bar. pantry, built-in microwave, smooth top stove, dishwasher & Stainless steel refrigerator w/icemaker & numerous cabinets. The laundry rm w/washer, dryer, laundry tub & free standing closet is located between the kitchen & garage. Garage is oversized w/room for lawnmower, etc. & cabinets for storage plus work area. Upper level to home w/two large bedrooms w/walk-in closets. The one bedroom has access to the "bonus" attic room which is amazing for storage. Large hall bath located on the upper level. Basement with professionally finished family rm. Built-in workshop area also located in the basement area. Bilco doors to exterior. Lots of extra storage in the basement plus radon system in place. Exterior w/beautiful landscaping & a tree lined back drop. This home is just set to go for you! Plan your showing today. Video of home/area is attached.
Location
State PA
County Franklin
Area Antrim Twp (14501)
Zoning LOW DENSITY RESIDENTIAL
Rooms
Other Rooms Primary Bedroom, Bedroom 2, Bedroom 3, Kitchen, Family Room, Foyer, Study, Great Room, Laundry, Other, Workshop, Bathroom 2, Bathroom 3, Primary Bathroom
Basement Connecting Stairway, Daylight, Partial, Improved, Outside Entrance, Partially Finished, Space For Rooms, Windows
Main Level Bedrooms 1
Interior
Interior Features Attic, Breakfast Area, Built-Ins, Carpet, Ceiling Fan(s), Entry Level Bedroom, Recessed Lighting, Tub Shower, Upgraded Countertops, Walk-in Closet(s), Water Treat System, Window Treatments, Wood Floors
Hot Water Electric
Heating Heat Pump(s)
Cooling Ceiling Fan(s), Central A/C, Heat Pump(s)
Equipment Built-In Microwave, Dishwasher, Dryer, Icemaker, Oven/Range - Electric, Refrigerator, Washer
Fireplace Y
Appliance Built-In Microwave, Dishwasher, Dryer, Icemaker, Oven/Range - Electric, Refrigerator, Washer
Heat Source Electric
Laundry Main Floor, Dryer In Unit, Washer In Unit
Exterior
Garage Additional Storage Area, Garage - Front Entry, Oversized, Inside Access, Garage Door Opener
Garage Spaces 2.0
Waterfront N
Water Access N
Accessibility Other
Parking Type Attached Garage, Driveway
Attached Garage 2
Total Parking Spaces 2
Garage Y
Building
Lot Description Backs to Trees, Landscaping
Story 3
Foundation Concrete Perimeter
Sewer Public Sewer
Water Well
Architectural Style Cape Cod
Level or Stories 3
Additional Building Above Grade, Below Grade
New Construction N
Schools
School District Greencastle-Antrim
Others
Senior Community No
Tax ID 01-0A26.-329.-000000
Ownership Fee Simple
SqFt Source Estimated
Special Listing Condition Standard
Read Less Info
Want to know what your home might be worth? Contact us for a FREE valuation!

Our team is ready to help you sell your home for the highest possible price ASAP

Bought with James Sulser • RE/MAX Achievers

Making real estate fast, fun, and stress-free!






