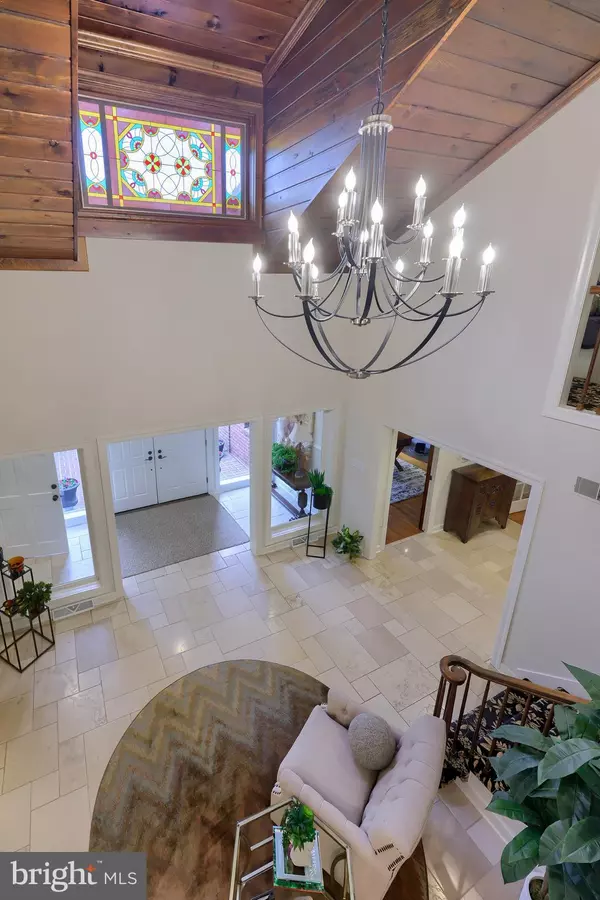$995,000
$995,000
For more information regarding the value of a property, please contact us for a free consultation.
6 Beds
7 Baths
7,486 SqFt
SOLD DATE : 08/26/2022
Key Details
Sold Price $995,000
Property Type Single Family Home
Sub Type Detached
Listing Status Sold
Purchase Type For Sale
Square Footage 7,486 sqft
Price per Sqft $132
Subdivision Dan-D-Village
MLS Listing ID PADA2013664
Sold Date 08/26/22
Style Tudor,Traditional
Bedrooms 6
Full Baths 6
Half Baths 1
HOA Y/N N
Abv Grd Liv Area 6,686
Originating Board BRIGHT
Year Built 1981
Annual Tax Amount $13,327
Tax Year 2022
Lot Size 4.815 Acres
Acres 4.82
Property Description
Exquisite home on cul-de-sac setting in an excellent neighborhood. Over 4.5 acres backing up to Manada Creek. Minutes from Hershey. Spacious design with many custom features including 4 fireplaces, stained glass windows, wood detailing, guest / au pair lodging, screened patio, gazebo and in-ground pool. Elegant and quality finishes inside make the home impressive yet warm. From the cul-de-sac there is a loop driveway surrounding a multi-level fountain and garden area that is sure to impress your guests. Highlights inside include the 2 story foyer, large stone fireplace in the family room, custom mural in powder room, triple kitchen sink plus auxiliary sink, expansive laundry, oversized primary suite, sprawling finished lower level that leads to pool and so much more. The guest quarters have living, dining, kitchen, separate laundry and study area and could be one bedroom, one bath, or could be two bedrooms, two baths. Click the video camera button to watch the virtual tour.
Location
State PA
County Dauphin
Area South Hanover Twp (14056)
Zoning RESIDENTIAL
Rooms
Basement Fully Finished, Outside Entrance, Interior Access, Walkout Level
Main Level Bedrooms 2
Interior
Interior Features 2nd Kitchen, Built-Ins, Carpet, Ceiling Fan(s), Entry Level Bedroom, Family Room Off Kitchen, Formal/Separate Dining Room, Kitchen - Eat-In, Kitchen - Island, Recessed Lighting, Stain/Lead Glass, Walk-in Closet(s), Wood Floors
Hot Water Electric
Heating Heat Pump(s)
Cooling Central A/C
Fireplaces Number 4
Fireplaces Type Brick, Mantel(s), Stone, Wood
Fireplace Y
Heat Source Electric
Laundry Main Floor
Exterior
Exterior Feature Deck(s), Patio(s), Screened
Pool In Ground
Waterfront N
Water Access N
Accessibility None
Porch Deck(s), Patio(s), Screened
Parking Type Driveway
Garage N
Building
Lot Description Backs to Trees, Cul-de-sac, Stream/Creek
Story 2
Foundation Block
Sewer Private Sewer
Water Well
Architectural Style Tudor, Traditional
Level or Stories 2
Additional Building Above Grade, Below Grade
New Construction N
Schools
High Schools Lower Dauphin
School District Lower Dauphin
Others
Senior Community No
Tax ID 56-003-048-000-0000
Ownership Fee Simple
SqFt Source Assessor
Special Listing Condition Standard
Read Less Info
Want to know what your home might be worth? Contact us for a FREE valuation!

Our team is ready to help you sell your home for the highest possible price ASAP

Bought with Hope Koperna • Iron Valley Real Estate of Central PA

Making real estate fast, fun, and stress-free!






