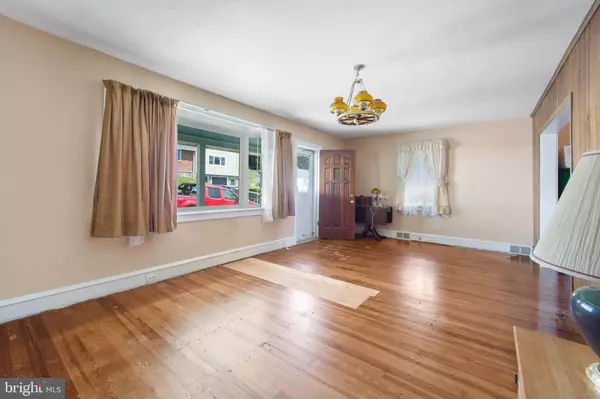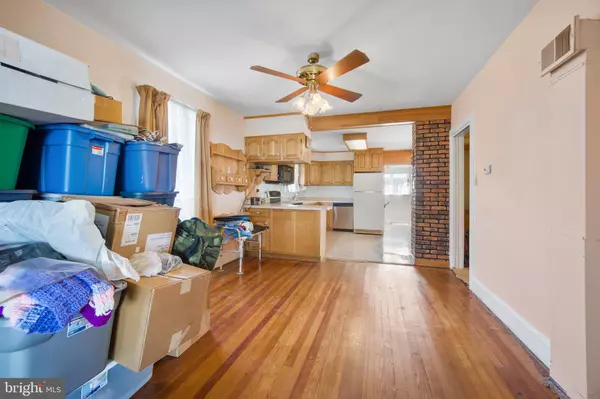$285,000
$285,000
For more information regarding the value of a property, please contact us for a free consultation.
2 Beds
2 Baths
1,278 SqFt
SOLD DATE : 08/25/2022
Key Details
Sold Price $285,000
Property Type Single Family Home
Sub Type Detached
Listing Status Sold
Purchase Type For Sale
Square Footage 1,278 sqft
Price per Sqft $223
Subdivision Union Hill
MLS Listing ID PAMC2045968
Sold Date 08/25/22
Style Bungalow,Raised Ranch/Rambler
Bedrooms 2
Full Baths 2
HOA Y/N N
Abv Grd Liv Area 1,278
Originating Board BRIGHT
Year Built 1925
Annual Tax Amount $3,550
Tax Year 2022
Lot Size 0.260 Acres
Acres 0.26
Lot Dimensions 60.00 x 0.00
Property Description
379 Dehaven Street is a charming ranch style home with 2 bedrooms and 2 full bathrooms in the Union Hill neighborhood of Conshohocken. Located on a generously sized lot - with driveway parking, a 2-car detached garage with upstairs workshop, and a nice sized backyard. It has been maintained by the same family for almost 100 years. Purchase as is, just give it a little love and updating to transform it into your dream home. Upon entering, you’ll see a nice front porch and then a living room that flows into the dining room and open kitchen. Off of the kitchen there is a family room that has sliding doors leading to the outside deck which overlooks a big backyard. There are hardwood floors throughout, underneath all the carpet. The main level has 2 bedrooms, full bathroom and laundry, downstairs you’ll find another additional full bathroom and lots of potential to bring it back to an amazing entertaining space. Above the garage is woodworking space that can easily be converted to whatever meets your needs - an office, gym, or additional storage. Garage has heat and electricity. The options are endless - Come check it out! Great location, minutes to I-76 and 476. Close to King of Prussia Mall and a walk away from trains going into Center City.
Location
State PA
County Montgomery
Area Upper Merion Twp (10658)
Zoning R
Rooms
Other Rooms Living Room, Dining Room, Bedroom 2, Kitchen, Family Room, Bedroom 1, Laundry
Basement Outside Entrance, Poured Concrete, Unfinished
Main Level Bedrooms 2
Interior
Hot Water Electric
Heating Forced Air
Cooling Central A/C, Ceiling Fan(s)
Equipment Built-In Range, Dishwasher
Fireplace N
Appliance Built-In Range, Dishwasher
Heat Source Oil
Laundry Main Floor
Exterior
Exterior Feature Patio(s), Porch(es)
Garage Additional Storage Area
Garage Spaces 6.0
Waterfront N
Water Access N
Roof Type Pitched
Accessibility None
Porch Patio(s), Porch(es)
Parking Type Detached Garage, Driveway
Total Parking Spaces 6
Garage Y
Building
Story 1
Foundation Other
Sewer Public Sewer
Water Public
Architectural Style Bungalow, Raised Ranch/Rambler
Level or Stories 1
Additional Building Above Grade, Below Grade
New Construction N
Schools
School District Upper Merion Area
Others
Pets Allowed Y
Senior Community No
Tax ID 58-00-05866-007
Ownership Fee Simple
SqFt Source Estimated
Acceptable Financing Conventional, FHA 203(k)
Listing Terms Conventional, FHA 203(k)
Financing Conventional,FHA 203(k)
Special Listing Condition Standard
Pets Description No Pet Restrictions
Read Less Info
Want to know what your home might be worth? Contact us for a FREE valuation!

Our team is ready to help you sell your home for the highest possible price ASAP

Bought with MORGAN AMBER GANT • OCF Realty LLC - Philadelphia

Making real estate fast, fun, and stress-free!






