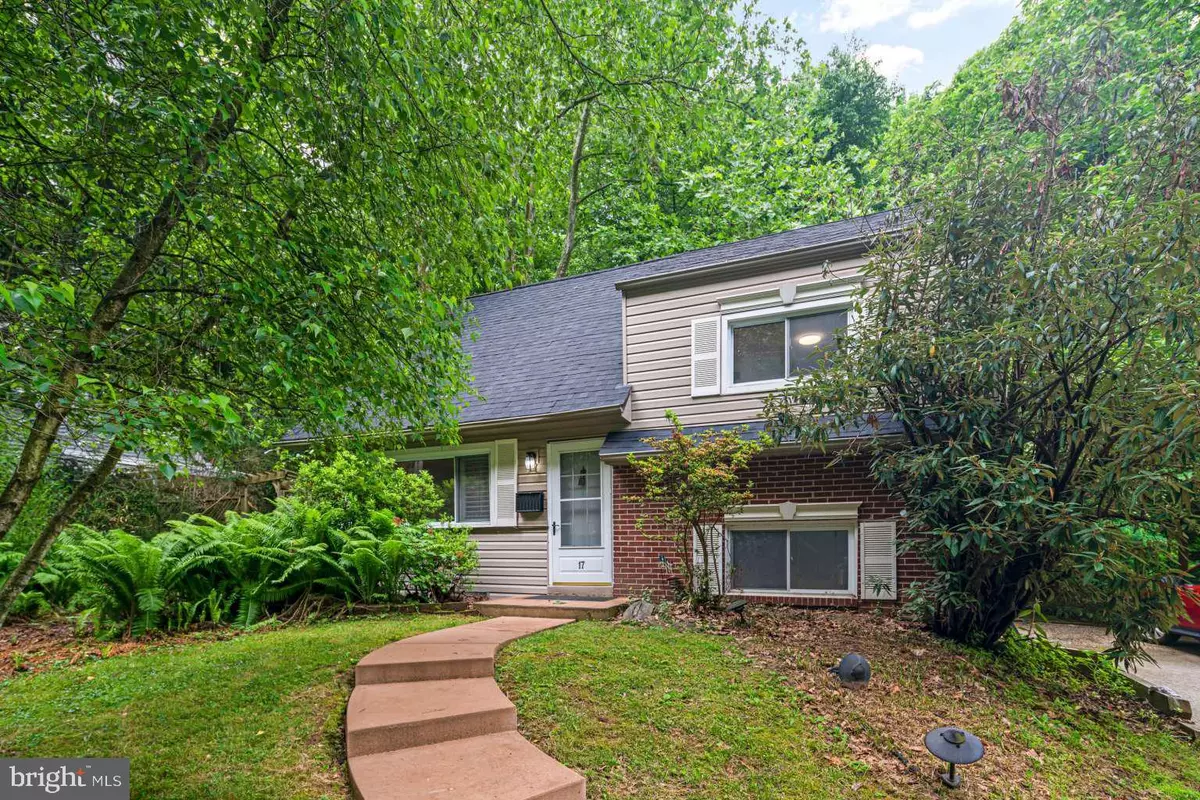$415,000
$419,000
1.0%For more information regarding the value of a property, please contact us for a free consultation.
3 Beds
2 Baths
1,269 SqFt
SOLD DATE : 08/19/2022
Key Details
Sold Price $415,000
Property Type Single Family Home
Sub Type Detached
Listing Status Sold
Purchase Type For Sale
Square Footage 1,269 sqft
Price per Sqft $327
Subdivision None Available
MLS Listing ID PACT2027208
Sold Date 08/19/22
Style Colonial,Traditional,Split Level
Bedrooms 3
Full Baths 2
HOA Y/N N
Abv Grd Liv Area 1,014
Originating Board BRIGHT
Year Built 1959
Annual Tax Amount $3,277
Tax Year 2021
Lot Size 0.439 Acres
Acres 0.44
Lot Dimensions 0.00 x 0.00
Property Description
Less than 30 miles from Philadelphia in the town of Paoli, immersed in the tall trees and lush ferns is a 3 bedroom 2 bathroom, 1269 sqft home that looks like it was taken right out of a fairytale. Entering through the front door to this split level home, you are met with a big open living room with all new floors and plenty of natural sunlight. The living room leads you into a modern eat-in kitchen with granite countertops and stainless steel appliances. Just off the kitchen a set of stairs takes you down to a bonus room which is connected to the laundry room and has outside access. Back in the living room, the staircase leads you to two spacious guest bedrooms, and a remodeled bathroom that includes a great view of the backyard. Keep climbing to find the master bedroom with plantation shutters, and a deep walk-in closet. Just outside the master is a private bathroom with rainfall showerheads and a sizable linen closet. Get those steps in and keep climbing the stairs up to another bonus room in the finished attic. What better place to do a cool down from all the steps than under the shade on your back patio. Make your way into the vast and open backyard which includes an enchanting wooden potting shed that according to my daughter would only be used for tea parties...
Location
State PA
County Chester
Area Willistown Twp (10354)
Zoning R3
Rooms
Basement Fully Finished
Interior
Hot Water Electric
Heating Forced Air
Cooling Central A/C
Equipment Dishwasher, Microwave, Oven/Range - Electric
Appliance Dishwasher, Microwave, Oven/Range - Electric
Heat Source Oil
Exterior
Exterior Feature Patio(s)
Fence Wood
Waterfront N
Water Access N
View Trees/Woods
Roof Type Composite,Shingle
Accessibility None
Porch Patio(s)
Parking Type Driveway
Garage N
Building
Story 3
Foundation Other
Sewer Septic Exists
Water Public
Architectural Style Colonial, Traditional, Split Level
Level or Stories 3
Additional Building Above Grade, Below Grade
New Construction N
Schools
School District Great Valley
Others
Senior Community No
Tax ID 54-01K-0001.10A0
Ownership Fee Simple
SqFt Source Assessor
Acceptable Financing Cash, Conventional, FHA, VA
Listing Terms Cash, Conventional, FHA, VA
Financing Cash,Conventional,FHA,VA
Special Listing Condition Standard
Read Less Info
Want to know what your home might be worth? Contact us for a FREE valuation!

Our team is ready to help you sell your home for the highest possible price ASAP

Bought with David Santello • Realty One Group Restore - BlueBell

Making real estate fast, fun, and stress-free!






