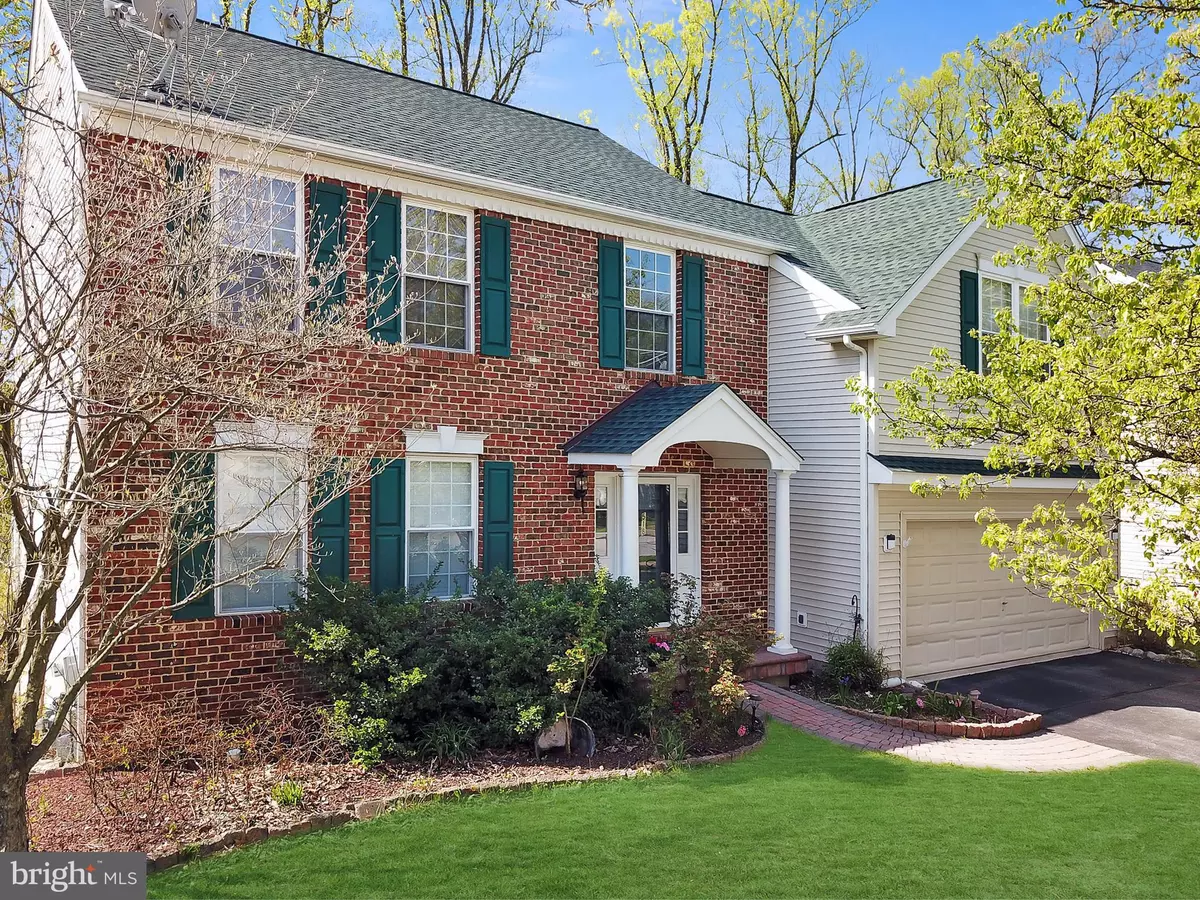$702,000
$648,000
8.3%For more information regarding the value of a property, please contact us for a free consultation.
5 Beds
4 Baths
3,131 SqFt
SOLD DATE : 08/17/2022
Key Details
Sold Price $702,000
Property Type Single Family Home
Sub Type Detached
Listing Status Sold
Purchase Type For Sale
Square Footage 3,131 sqft
Price per Sqft $224
Subdivision Windridge
MLS Listing ID PACT2028174
Sold Date 08/17/22
Style Colonial
Bedrooms 5
Full Baths 3
Half Baths 1
HOA Y/N N
Abv Grd Liv Area 2,381
Originating Board BRIGHT
Year Built 2002
Annual Tax Amount $7,141
Tax Year 2022
Lot Size 9,471 Sqft
Acres 0.22
Lot Dimensions 0.00 x 0.00
Property Description
Move in ready, 5 bedrooms, and 3.5 bathrooms charming house in the most sought-after Windridge neighborhood in Downingtown School District! Brick front house with finished walk-out basement that leads to the backyard with no neighbors in the back which can also be enjoyed from the composite wrap around deck from the main level. As you walk through the open foyer, you will see to your left the gorgeous and welcoming formal living room and dining room. To your right is the tastefully updated powder room. As you go in straight, you will find a large open floor plan seamlessly leading from the kitchen to the bright sun room and comforting, spacious, two-story family room. The kitchen is upgraded for a modern yet cozy feel with Kraft Maid real wood cabinets and a quartz countertop and backsplash. This kitchen not only has an island, but also an 8’ buffet, giving you all the room you need for large gatherings, baking, and enjoyment with family and friends. This custom kitchen design has some cool and functional features like vegetable/fruit sliding metal bins with vented door, core-guard protected sink base with additional door shelves, huge pots and pan drawers, sliding trays in buffet and island, sliding 2 trash cans, etc. Don't forget, check out them. By the side of the family room is your laundry which leads directly to the two car garage. When you walk out of the sun room, you will find yourself enjoying the woodland view from a wraparound, zero-maintenance composite deck, perfect for outdoor entertainment. The kitchen, powder room and foyer have original hardwood floors from the builder while rest of the main level has wide hand-scraped ¾” thick Birch Hardwood floors. This is continued on the stairs, upper hallway, and in all four bedrooms upstairs. The master bedroom is huge, blasting a cathedral ceiling with a large size 5-piece bathroom (with his and hers sinks) and a generous size walk in closet. Guest bedroom is also huge with sitting area and walk-in closet. There are two more spacious bedrooms with plenty of natural light from large windows, as well as a second full bath upstairs. The house is completely updated for your comfort and peace of mind; the HVAC (Nov. 2017), roof (Oct. 2020) and water heater (Feb. 2021) were all replaced in the last few years, leaving the new owner no worries for any major expense. Don’t forget to check out the basement which you can enter from the kitchen and exit straight into the gorgeous backyard. It is a fully finished walk-out with a fifth bedroom and third full bath. It also has a professionally installed home theater, perfect for entertainment or movie nights in with family. There is also plenty of storage space in the basement. This lovely place you can call home is centrally located within minutes to Septa/Amtrak train stations, freeways and all major shopping and restaurants. One of the Sellers is also the listing agent.
Location
State PA
County Chester
Area East Caln Twp (10340)
Zoning RESIDENTIAL
Rooms
Other Rooms Primary Bedroom, Bedroom 2, Bedroom 3, Bedroom 4, Bedroom 5, Basement, Primary Bathroom, Full Bath, Half Bath
Basement Outside Entrance, Fully Finished, Heated, Rear Entrance
Interior
Hot Water Natural Gas
Heating Forced Air
Cooling Central A/C
Fireplaces Number 1
Fireplaces Type Wood, Fireplace - Glass Doors
Fireplace Y
Heat Source Natural Gas
Exterior
Garage Garage - Front Entry
Garage Spaces 2.0
Waterfront N
Water Access N
Accessibility None
Parking Type Attached Garage, Driveway
Attached Garage 2
Total Parking Spaces 2
Garage Y
Building
Story 2
Foundation Concrete Perimeter
Sewer Public Sewer
Water Public
Architectural Style Colonial
Level or Stories 2
Additional Building Above Grade, Below Grade
New Construction N
Schools
School District Downingtown Area
Others
Senior Community No
Tax ID 40-04 -0229
Ownership Fee Simple
SqFt Source Estimated
Acceptable Financing Conventional, Cash
Listing Terms Conventional, Cash
Financing Conventional,Cash
Special Listing Condition Standard
Read Less Info
Want to know what your home might be worth? Contact us for a FREE valuation!

Our team is ready to help you sell your home for the highest possible price ASAP

Bought with Laurie M Curran • BHHS Fox & Roach-Collegeville

Making real estate fast, fun, and stress-free!






