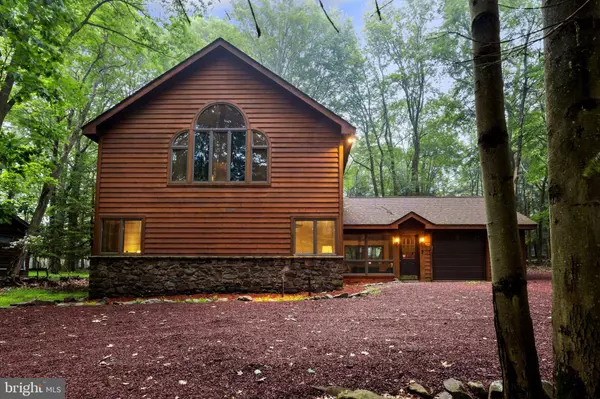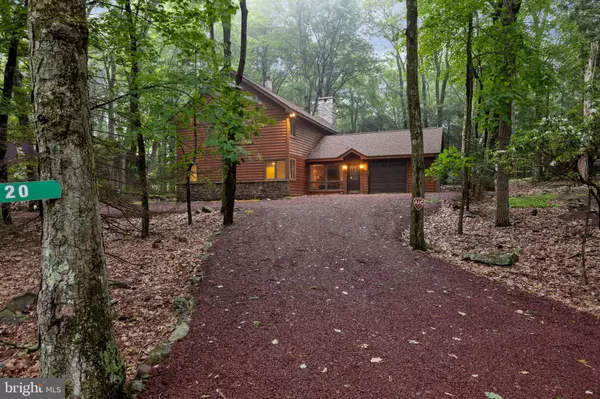$500,000
$500,000
For more information regarding the value of a property, please contact us for a free consultation.
4 Beds
2 Baths
1,934 SqFt
SOLD DATE : 08/05/2022
Key Details
Sold Price $500,000
Property Type Single Family Home
Sub Type Detached
Listing Status Sold
Purchase Type For Sale
Square Footage 1,934 sqft
Price per Sqft $258
Subdivision Split Rock
MLS Listing ID PACC2001494
Sold Date 08/05/22
Style Contemporary
Bedrooms 4
Full Baths 2
HOA Y/N N
Abv Grd Liv Area 1,934
Originating Board BRIGHT
Year Built 1954
Annual Tax Amount $6,999
Tax Year 2021
Lot Size 0.330 Acres
Acres 0.33
Lot Dimensions 0.00 x 0.00
Property Description
Welcome to this turnkey contemporary mountain retreat in the highly sought after community of Split Rock in Lake Harmony, PA! As you enter, you are welcomed by a large living room featuring cathedral ceilings, a stone wood burning fireplace, exposed beams and a stunning feature wall. The dining room and kitchen flow through the open floor plan off the living room making this a wonderful gathering place for all to enjoy. Two spacious bedrooms and a full bath complete the first level. The second floor boasts two oversized rooms - a Primary suite with cathedral ceilings, a wall of windows, walk-in closet and access to the full bath as well as a second bedroom with a large closet for additional storage. Enjoy the brisk mountain evenings by the firepit or enjoy a game of horseshoes in the beautifully tiered backyard. A one car garage gives additional storage or endless other possibilities and a horseshoe, crushed stone driveway makes access to this home easy. Close to Jack Frost/Big Boulder Ski Resort, great restaurants, golf, Split Rock's indoor waterpark, Redemption Arcade, Cosmic Bowling & movie theater. Road Maintenance is $390 annually. This is mountain living at its best!
Location
State PA
County Carbon
Area Kidder Twp (13408)
Zoning RESIDENTIAL
Rooms
Main Level Bedrooms 2
Interior
Interior Features Ceiling Fan(s), Combination Kitchen/Dining, Exposed Beams, Floor Plan - Open, Recessed Lighting
Hot Water Oil
Heating Hot Water
Cooling Central A/C
Flooring Laminate Plank, Ceramic Tile
Fireplaces Number 1
Fireplaces Type Wood
Equipment Washer, Dryer, Dishwasher, Refrigerator
Furnishings No
Fireplace Y
Appliance Washer, Dryer, Dishwasher, Refrigerator
Heat Source Oil
Laundry Upper Floor
Exterior
Garage Garage - Front Entry
Garage Spaces 1.0
Waterfront N
Water Access N
Accessibility None
Attached Garage 1
Total Parking Spaces 1
Garage Y
Building
Lot Description Landscaping
Story 2
Foundation Slab
Sewer Public Sewer
Water Well
Architectural Style Contemporary
Level or Stories 2
Additional Building Above Grade, Below Grade
New Construction N
Schools
School District Jim Thorpe Area
Others
Senior Community No
Tax ID 33A-21-B33.01
Ownership Fee Simple
SqFt Source Estimated
Special Listing Condition Standard
Read Less Info
Want to know what your home might be worth? Contact us for a FREE valuation!

Our team is ready to help you sell your home for the highest possible price ASAP

Bought with Non Member • Non Subscribing Office

Making real estate fast, fun, and stress-free!






