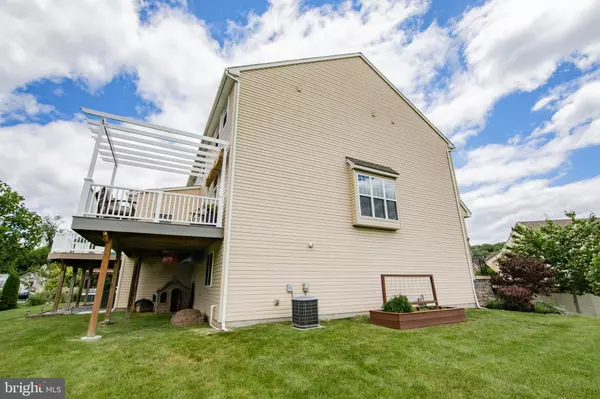$361,900
$325,000
11.4%For more information regarding the value of a property, please contact us for a free consultation.
3 Beds
3 Baths
1,940 SqFt
SOLD DATE : 07/28/2022
Key Details
Sold Price $361,900
Property Type Townhouse
Sub Type End of Row/Townhouse
Listing Status Sold
Purchase Type For Sale
Square Footage 1,940 sqft
Price per Sqft $186
Subdivision Carillon
MLS Listing ID PACT2027330
Sold Date 07/28/22
Style Traditional
Bedrooms 3
Full Baths 2
Half Baths 1
HOA Fees $125/mo
HOA Y/N Y
Abv Grd Liv Area 1,940
Originating Board BRIGHT
Year Built 2011
Annual Tax Amount $5,878
Tax Year 2021
Lot Size 4,235 Sqft
Acres 0.1
Lot Dimensions 0.00 x 0.00
Property Description
Prime location within this cozy, nestled community. This spacious end unit with its open flowing floor plan, loads of natural light, and the very best breathtaking view, boasts of pride of ownership and attention to detail as every area of this home, tastefully suits today's discerning consumer. Popular paint colors, hardwood risers and hardwoods or similarly appropriate flooring throughout this fabulous gem of a home sweet home. Moldings, chair rails, board accent walls in open first floor area and third bedroom. Recessed lighting. Tile floor and backsplash in kitchen with stainless appliances. Ceiling fans. Large primary bedroom with bath. Custom laundry room. Tastefully finished basement with utility room built ins. Two car garage. Come be wowed by this expanded, roomy, low maintenance deck and superb view. Don't delay. You really need to come see and feel yourself in this one!
Location
State PA
County Chester
Area Avondale Boro (10304)
Zoning RESIDENTIAL
Rooms
Basement Poured Concrete
Main Level Bedrooms 3
Interior
Interior Features Breakfast Area, Built-Ins, Ceiling Fan(s), Dining Area, Floor Plan - Open, Kitchen - Eat-In, Kitchen - Island, Primary Bath(s), Wood Floors, Chair Railings, Upgraded Countertops, Walk-in Closet(s)
Hot Water Natural Gas
Heating Forced Air
Cooling Central A/C
Equipment Built-In Microwave, Built-In Range, Dishwasher, Disposal, Dryer - Electric, Stainless Steel Appliances, Washer
Fireplace N
Appliance Built-In Microwave, Built-In Range, Dishwasher, Disposal, Dryer - Electric, Stainless Steel Appliances, Washer
Heat Source Natural Gas
Laundry Upper Floor
Exterior
Garage Built In, Garage - Front Entry, Inside Access
Garage Spaces 2.0
Amenities Available Club House, Common Grounds, Pool - Outdoor
Waterfront N
Water Access N
View Scenic Vista
Accessibility None
Parking Type Attached Garage
Attached Garage 2
Total Parking Spaces 2
Garage Y
Building
Lot Description Backs - Open Common Area, Cul-de-sac, Open
Story 2
Foundation Concrete Perimeter
Sewer Public Sewer
Water Public
Architectural Style Traditional
Level or Stories 2
Additional Building Above Grade, Below Grade
New Construction N
Schools
School District Avon Grove
Others
HOA Fee Include Common Area Maintenance,Snow Removal,Lawn Maintenance,Pool(s)
Senior Community No
Tax ID 04-01 -0077.2200
Ownership Fee Simple
SqFt Source Assessor
Special Listing Condition Standard
Read Less Info
Want to know what your home might be worth? Contact us for a FREE valuation!

Our team is ready to help you sell your home for the highest possible price ASAP

Bought with Cliff M Lewis • Coldwell Banker Hearthside-Allentown

Making real estate fast, fun, and stress-free!






