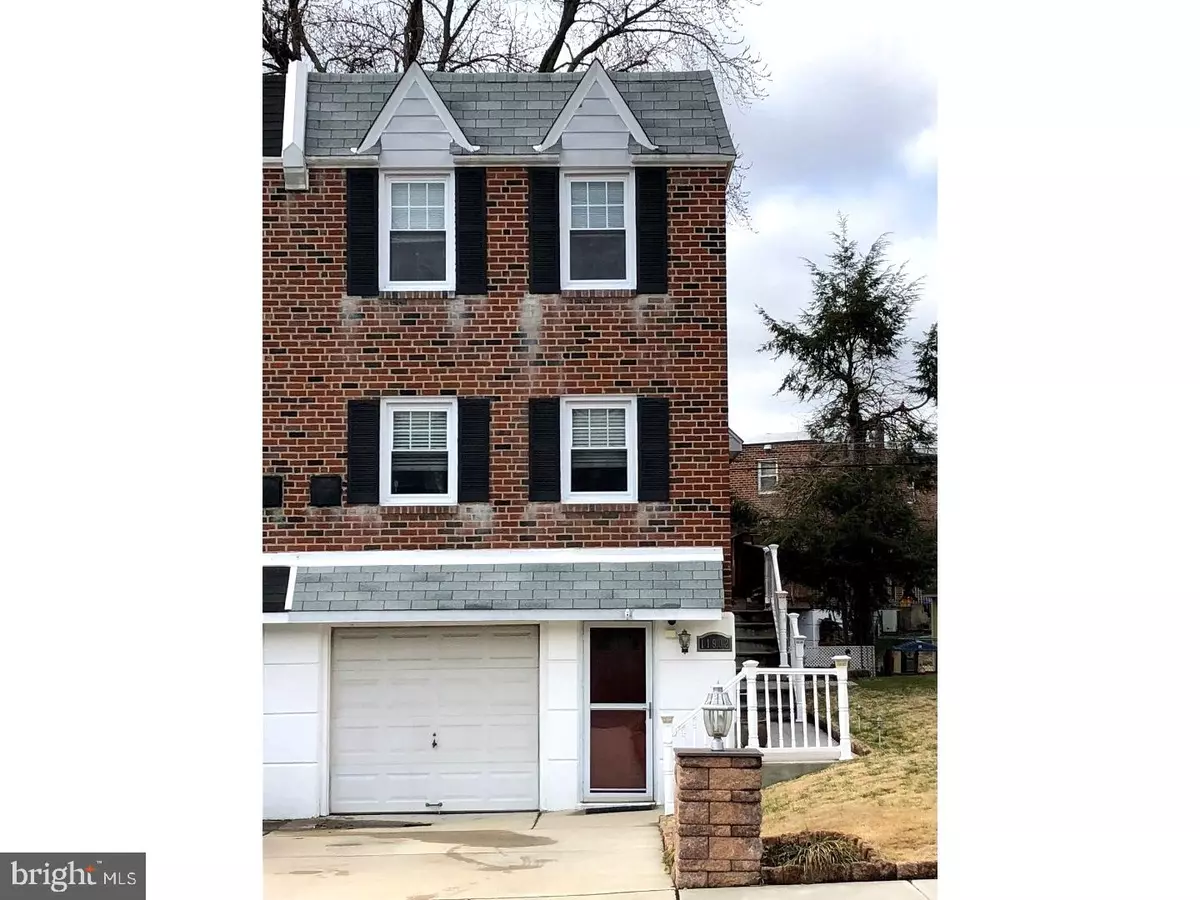$263,000
$259,000
1.5%For more information regarding the value of a property, please contact us for a free consultation.
3 Beds
3 Baths
1,344 SqFt
SOLD DATE : 06/22/2018
Key Details
Sold Price $263,000
Property Type Single Family Home
Sub Type Twin/Semi-Detached
Listing Status Sold
Purchase Type For Sale
Square Footage 1,344 sqft
Price per Sqft $195
Subdivision Somerton
MLS Listing ID 1000342772
Sold Date 06/22/18
Style Traditional
Bedrooms 3
Full Baths 2
Half Baths 1
HOA Y/N N
Abv Grd Liv Area 1,344
Originating Board TREND
Year Built 1960
Annual Tax Amount $2,867
Tax Year 2018
Lot Size 4,000 Sqft
Acres 0.09
Lot Dimensions 40X100
Property Description
OPEN HOUSE is scheduled for Sunday, April 8 from 12:00-3:00. Come see this beautifully updated twin home in the highly-desired Somerton section! There are 3 nice sized bedrooms on the fully carpeted upper level, along with a full bathroom in the master and a newly remodeled full hallway bathroom. The main floor features a beautiful eat-in kitchen with island, granite counter tops, backsplash, 36in cabinets, built-in wine rack and tile flooring! The open layout style has the kitchen flowing right into the dining room with nicely detailed trimwork and refinished original hardwood floors, which lead to the generously sized living room with recessed lighting and large picture window that looks out to the deck! In addition to all this, there is a half bath on the main floor right before the entrance to the recently finished walk-out basement, which has access to back patio! Outside, you will find a well-maintained yard with a storage shed and huge deck for entertaining! Right down the street you will discover a walking trail, playground, sprinklers and tennis courts for outdoor fun. Commuting is made so easy with access to I-95, the PA Turnpike and Rt 1 just minutes away! Come see this gem before it's gone! Showings to begin on Friday, April 6 and offers to be reviewed on Monday, April 9.
Location
State PA
County Philadelphia
Area 19116 (19116)
Zoning RSA2
Direction Southeast
Rooms
Other Rooms Living Room, Dining Room, Primary Bedroom, Bedroom 2, Kitchen, Bedroom 1, Laundry, Attic
Basement Partial, Outside Entrance, Fully Finished
Interior
Interior Features Primary Bath(s), Kitchen - Island, Ceiling Fan(s), Stall Shower, Kitchen - Eat-In
Hot Water Natural Gas
Heating Gas, Hot Water, Forced Air
Cooling Central A/C
Flooring Wood, Fully Carpeted, Tile/Brick
Equipment Built-In Range, Oven - Self Cleaning, Dishwasher, Disposal, Built-In Microwave
Fireplace N
Appliance Built-In Range, Oven - Self Cleaning, Dishwasher, Disposal, Built-In Microwave
Heat Source Natural Gas
Laundry Basement
Exterior
Exterior Feature Deck(s), Patio(s)
Garage Inside Access
Garage Spaces 2.0
Utilities Available Cable TV
Waterfront N
Water Access N
Roof Type Flat,Shingle
Accessibility None
Porch Deck(s), Patio(s)
Parking Type On Street, Driveway, Attached Garage, Other
Attached Garage 1
Total Parking Spaces 2
Garage Y
Building
Lot Description Level
Story 2
Foundation Concrete Perimeter
Sewer Public Sewer
Water Public
Architectural Style Traditional
Level or Stories 2
Additional Building Above Grade
New Construction N
Schools
Elementary Schools Watson Comly School
Middle Schools Baldi
High Schools George Washington
School District The School District Of Philadelphia
Others
Senior Community No
Tax ID 582568500
Ownership Fee Simple
Acceptable Financing Conventional, VA, FHA 203(b)
Listing Terms Conventional, VA, FHA 203(b)
Financing Conventional,VA,FHA 203(b)
Read Less Info
Want to know what your home might be worth? Contact us for a FREE valuation!

Our team is ready to help you sell your home for the highest possible price ASAP

Bought with Kevin O'Shea • Keller Williams Real Estate Tri-County

Making real estate fast, fun, and stress-free!






