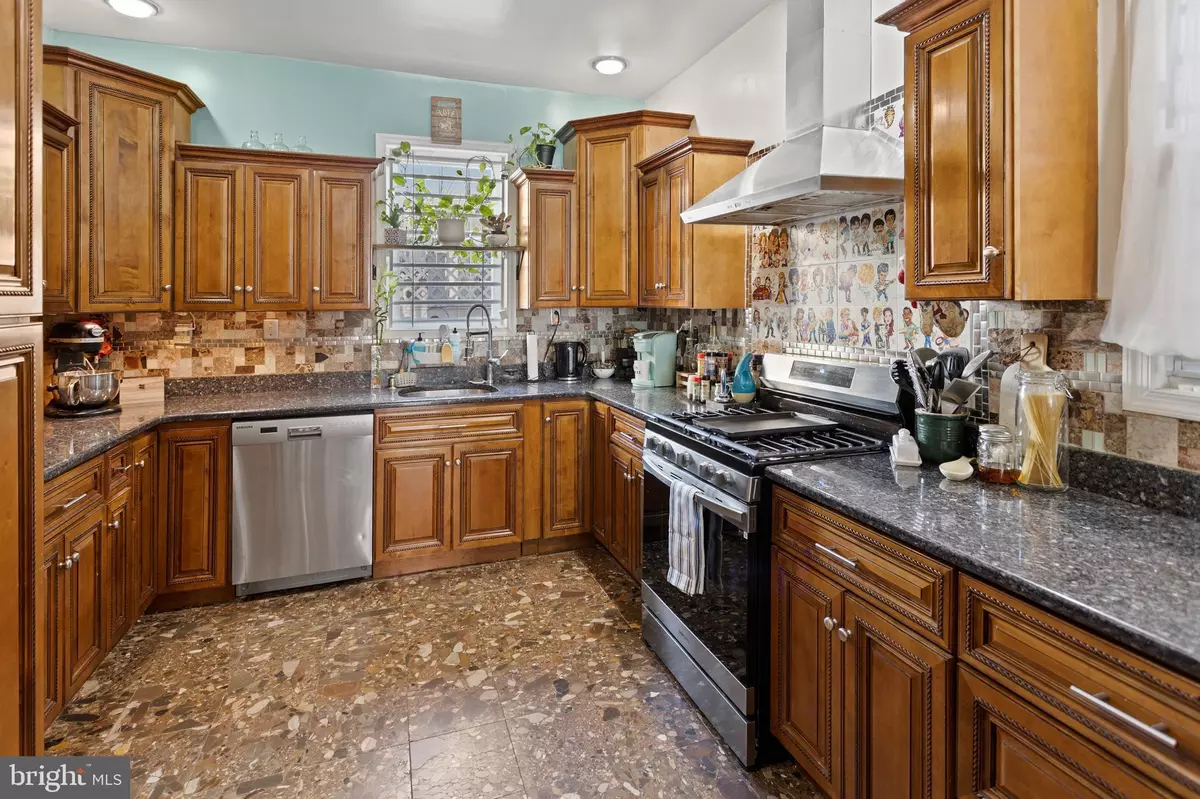$368,000
$374,500
1.7%For more information regarding the value of a property, please contact us for a free consultation.
4 Beds
3 Baths
2,250 SqFt
SOLD DATE : 07/13/2022
Key Details
Sold Price $368,000
Property Type Townhouse
Sub Type Interior Row/Townhouse
Listing Status Sold
Purchase Type For Sale
Square Footage 2,250 sqft
Price per Sqft $163
Subdivision Fishtown
MLS Listing ID PAPH2040656
Sold Date 07/13/22
Style Straight Thru
Bedrooms 4
Full Baths 2
Half Baths 1
HOA Y/N N
Abv Grd Liv Area 2,250
Originating Board BRIGHT
Year Built 1970
Annual Tax Amount $4,706
Tax Year 2022
Lot Size 960 Sqft
Acres 0.02
Lot Dimensions 15.00 x 64.00
Property Description
Welcome to 2109 E Huntingdon. This beautifully renovated Fishtown home is located in one of the hottest neighborhoods in the city. Enter to a spacious open floor plan featuring high ceilings, floating stairs, recessing lighting, and in-ceiling speakers. The kitchen has stainless steel appliances, granite counter tops, and a custom tiled backsplash. The backyard is a great additional space to entertain and BBQ. On the second floor you find 3 nicely sized bedrooms and a well-appointed bathroom. The master suite on the third floor will be your place of peace and relaxation. The stairs open to a perfect space for your in-home office. Off this space, there is a sun room, offering a great place to start or finish your day. The spacious bedroom has plenty of closet space and the updated bath has a jacuzzi tub. The home is conveniently located to Fishotwn's many neighborhood restaurants. Schedule your appointment today and see everything this home has to offer.
Location
State PA
County Philadelphia
Area 19125 (19125)
Zoning RSA5
Rooms
Basement Full, Improved
Interior
Interior Features Combination Kitchen/Living, Floor Plan - Open, Kitchen - Galley, Upgraded Countertops, Wood Floors
Hot Water Electric
Heating Forced Air
Cooling Central A/C
Equipment Built-In Microwave, Dishwasher, Dryer, Washer, Energy Efficient Appliances, Stainless Steel Appliances, Oven/Range - Gas, Refrigerator
Fireplace N
Appliance Built-In Microwave, Dishwasher, Dryer, Washer, Energy Efficient Appliances, Stainless Steel Appliances, Oven/Range - Gas, Refrigerator
Heat Source Natural Gas
Laundry Basement
Exterior
Waterfront N
Water Access N
Accessibility None
Garage N
Building
Story 3
Foundation Stone
Sewer Public Sewer
Water Public
Architectural Style Straight Thru
Level or Stories 3
Additional Building Above Grade, Below Grade
New Construction N
Schools
School District The School District Of Philadelphia
Others
Senior Community No
Tax ID 314153000
Ownership Fee Simple
SqFt Source Assessor
Acceptable Financing Cash, Conventional, FHA
Listing Terms Cash, Conventional, FHA
Financing Cash,Conventional,FHA
Special Listing Condition Standard
Read Less Info
Want to know what your home might be worth? Contact us for a FREE valuation!

Our team is ready to help you sell your home for the highest possible price ASAP

Bought with Robert A Mika • Compass RE

Making real estate fast, fun, and stress-free!






