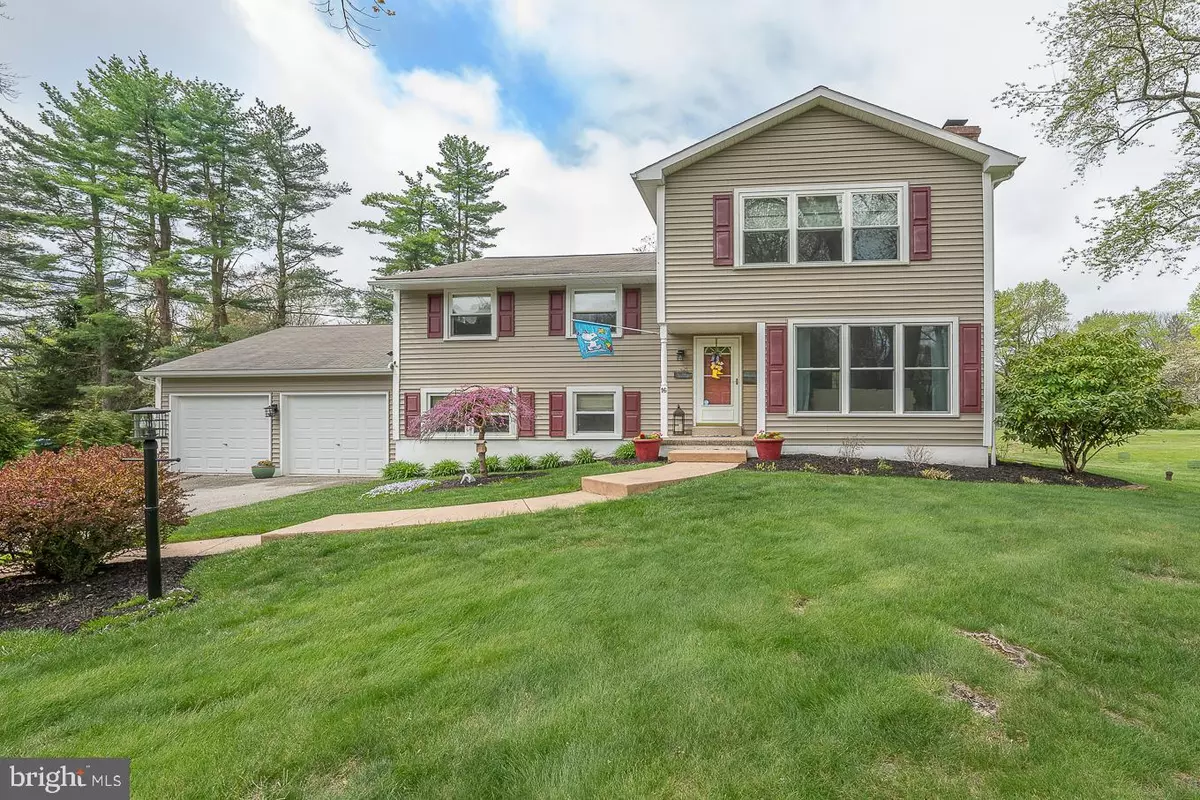$740,000
$640,000
15.6%For more information regarding the value of a property, please contact us for a free consultation.
4 Beds
3 Baths
2,806 SqFt
SOLD DATE : 07/07/2022
Key Details
Sold Price $740,000
Property Type Single Family Home
Sub Type Detached
Listing Status Sold
Purchase Type For Sale
Square Footage 2,806 sqft
Price per Sqft $263
Subdivision Greentree
MLS Listing ID PACT2022974
Sold Date 07/07/22
Style Split Level
Bedrooms 4
Full Baths 2
Half Baths 1
HOA Y/N N
Abv Grd Liv Area 2,446
Originating Board BRIGHT
Year Built 1954
Annual Tax Amount $6,477
Tax Year 2022
Lot Size 1.000 Acres
Acres 1.0
Lot Dimensions 0.00 x 0.00
Property Description
Welcome to 16 Rambling Lane, a meticulously maintained 4 Bedroom 2.1 Bath split level
home, just minutes from downtown Malvern in the inviting neighborhood of Greentree. Great curb appeal and filled with upgrades and improvements, this home will not disappoint. As you enter the Foyer there is seamless flow between the Living Room, Dining Room and Kitchen with beautiful hardwood flooring, recessed lights and ample windows providing lots of natural light. The Living Room has a wood burning fireplace which adds to the room’s ambiance. The upgraded Kitchen offers ample cabinet space, granite countertops, tile backsplash, stainless steel appliances, large center island and a side bar area with bonus wine refrigerator. From there, step out onto the composite Deck and take in the views of the scenic 1 acre flat back yard. A very private setting great for family gatherings. Just off the Kitchen, down a short flight of stairs is the Family Room/Office area with vinyl plank flooring, convenient Powder Room and a remodeled Mudroom/Laundry Room complete with plenty of cabinets for storage, hooks, bench seat, utility sink, and inside access to the attached 2-Car Garage. Heading upstairs there are 3 Bedrooms, with ceiling fans, nice size closets and access to a Full Hall Bathroom. The Primary Bedroom suite comprises the entire next level with an expansive Primary Bedroom with custom walk-in closet, a beautifully renovated en-suite Bathroom (done in 2021) with oversized contemporary shower stall, skylight, double sink vanity & private toilet room. Back outside you’ll find a partially fenced in yard area – great for keeping pets contained along with a large Storage Shed. The other part of the yard is open and flat and perfect for all your outdoor activities and gatherings. Close to boutique shops, restaurants, & eateries of Malvern’s King Street, along with hiking trails, and easy access to major highways (Rt 202 & Turnpike) and Septa rail. Here’s your chance to make this house your HOME and live on a quaint suburban tree-line street serviced by Great Valley School District. You don’t want to miss this one! Schedule an appointment today! Note: The above grade finished square footage is an estimate from an appraiser.
Location
State PA
County Chester
Area Willistown Twp (10354)
Zoning R-10
Rooms
Other Rooms Living Room, Primary Bedroom, Bedroom 2, Bedroom 3, Bedroom 4, Kitchen, Family Room, Mud Room, Bathroom 2, Primary Bathroom, Half Bath
Interior
Interior Features Built-Ins, Carpet, Ceiling Fan(s), Combination Kitchen/Dining, Combination Dining/Living, Dining Area, Kitchen - Gourmet, Kitchen - Island, Primary Bath(s), Recessed Lighting, Skylight(s), Stall Shower, Tub Shower, Upgraded Countertops, Walk-in Closet(s), Wood Floors
Hot Water Oil
Heating Hot Water
Cooling Central A/C
Flooring Hardwood, Luxury Vinyl Plank, Carpet, Ceramic Tile
Fireplaces Number 1
Fireplaces Type Brick, Mantel(s), Wood
Equipment Built-In Microwave, Dishwasher, Disposal, Oven/Range - Electric, Oven - Double, Refrigerator, Stainless Steel Appliances, Washer, Dryer, Water Heater
Fireplace Y
Appliance Built-In Microwave, Dishwasher, Disposal, Oven/Range - Electric, Oven - Double, Refrigerator, Stainless Steel Appliances, Washer, Dryer, Water Heater
Heat Source Oil
Laundry Lower Floor
Exterior
Exterior Feature Deck(s)
Garage Garage - Front Entry, Garage Door Opener, Inside Access
Garage Spaces 4.0
Fence Partially, Rear, Split Rail
Waterfront N
Water Access N
Accessibility None
Porch Deck(s)
Parking Type Attached Garage, Driveway
Attached Garage 2
Total Parking Spaces 4
Garage Y
Building
Story 2.5
Foundation Other
Sewer Public Sewer
Water Public
Architectural Style Split Level
Level or Stories 2.5
Additional Building Above Grade, Below Grade
New Construction N
Schools
School District Great Valley
Others
Senior Community No
Tax ID 54-03 -0260
Ownership Fee Simple
SqFt Source Assessor
Special Listing Condition Standard
Read Less Info
Want to know what your home might be worth? Contact us for a FREE valuation!

Our team is ready to help you sell your home for the highest possible price ASAP

Bought with Stephanie M Barbera • Compass RE

Making real estate fast, fun, and stress-free!






