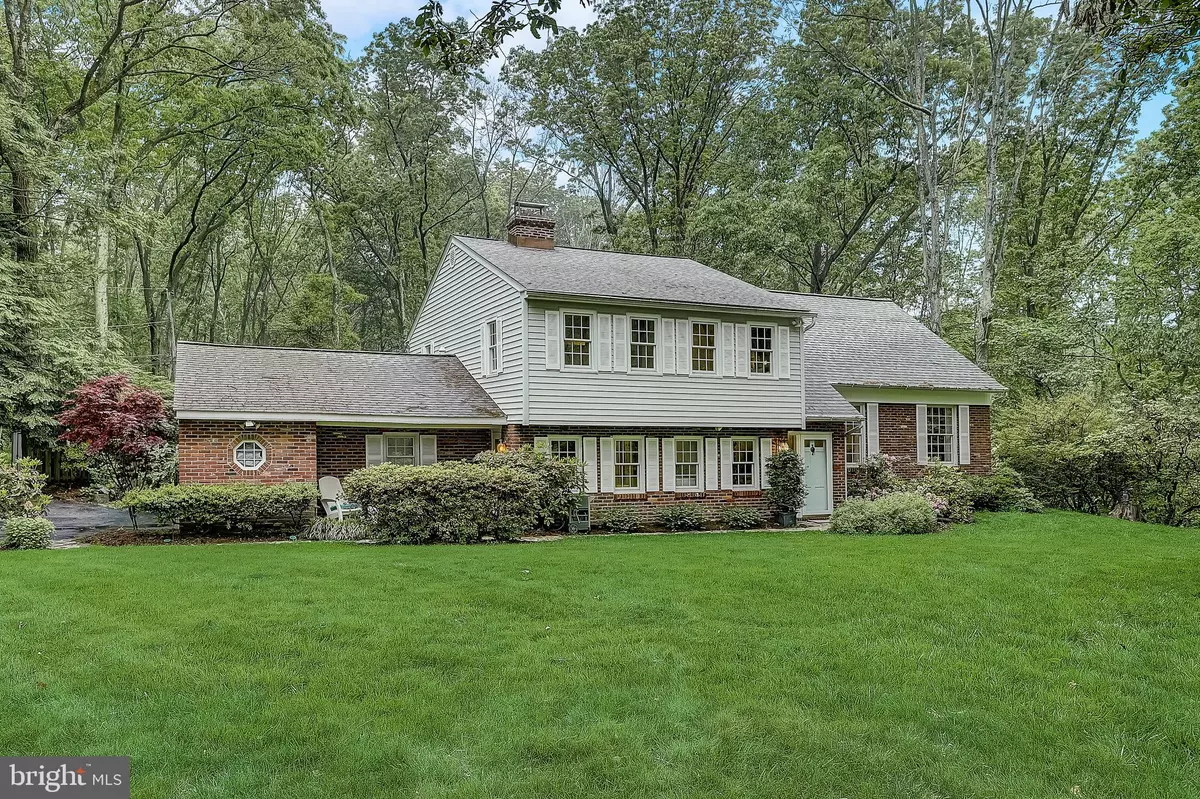$675,000
$645,000
4.7%For more information regarding the value of a property, please contact us for a free consultation.
4 Beds
4 Baths
2,437 SqFt
SOLD DATE : 07/01/2022
Key Details
Sold Price $675,000
Property Type Single Family Home
Sub Type Detached
Listing Status Sold
Purchase Type For Sale
Square Footage 2,437 sqft
Price per Sqft $276
Subdivision Valley Forge Mtn
MLS Listing ID PACT2024206
Sold Date 07/01/22
Style Split Level
Bedrooms 4
Full Baths 3
Half Baths 1
HOA Y/N N
Abv Grd Liv Area 2,437
Originating Board BRIGHT
Year Built 1961
Annual Tax Amount $8,439
Tax Year 2021
Lot Size 1.051 Acres
Acres 1.05
Lot Dimensions 0.00 x 0.00
Property Description
Nestled on a pristine 1-acre wooded lot in the highly sought-after Valley Forge Mountain community sits this beautiful 4 bedroom, 3.5 bath split-level home. The location provides privacy, and serenity yet is conveniently close to the city. This home has been wonderfully maintained and includes gleaming hardwood floors, large natural light-filled rooms, Pella double-paned Low-E glass windows, and a full house generator. Recent upgrades include recessed lighting throughout, a completely remodeled family room, and an all-new attic and crawl space insulation. The entire septic system was replaced in 2019.
The driveway introduces you to the picturesque natural setting surrounding the house. Past the covered porches are the front door and large entryway. The sizable and sunlit living room leads to the beautiful dining room that features wall-mounted Scandinavian-style wood china cabinets and a bay window. A glass door with a side window opens to the back deck and the built-in hot tub. The eat-in kitchen has beautiful granite countertops, tile backsplash and flooring, garbage disposal, and an on-demand hot water dispenser by the sink. An oversized bay window showcases the beauty of the large, wooded, and level backyard. This house includes two large bedrooms with ensuite bathrooms, either of which could serve as a primary bedroom, as well as two additional bedrooms and a full hall bathroom. Multiple large closets provide ample space and storage. On the lower level is a beautifully renovated family room with a gas brick fireplace, raised hearth, and mantle. Floor-to-ceiling windows bring in so much light and French doors open to the beautiful brick and cement patio. A half bathroom and laundry room/mudroom/indoor workshop complete the lower level. Doors to the outside front porch area and the garage provide outside access. A two-car garage has plenty of room for two cars and garden equipment, as well as built-in shelving. Outside in the backyard is a storage shed for outside furniture and garden tools.
This beautiful home offers an amazing location and spacious room. Although you will feel like you are miles away from everything, you are within minutes of Valley Forge National Park, the train station, shopping, restaurants, entertainment, and more. For a low fee, the Valley Forge Mountain Association includes many neighborhoods social events, a neighborhood pool, and tennis courts. The Valley Forge Mountain Sun Bowl playground is located close by on the Horseshoe Trail. This incredible house is just waiting for a new buyer to call it home.
Location
State PA
County Chester
Area Schuylkill Twp (10327)
Zoning RESIDENTIAL
Rooms
Other Rooms Living Room, Dining Room, Bedroom 2, Bedroom 3, Bedroom 4, Kitchen, Family Room, Bedroom 1, Laundry, Bathroom 1, Bathroom 2, Bathroom 3, Half Bath
Interior
Interior Features Kitchen - Table Space
Hot Water Natural Gas
Heating Forced Air
Cooling Central A/C
Fireplaces Number 1
Fireplaces Type Gas/Propane
Equipment Built-In Range, Dishwasher, Disposal, Microwave, Oven - Self Cleaning, Refrigerator
Fireplace Y
Appliance Built-In Range, Dishwasher, Disposal, Microwave, Oven - Self Cleaning, Refrigerator
Heat Source Electric
Laundry Main Floor
Exterior
Garage Inside Access, Garage - Side Entry
Garage Spaces 4.0
Waterfront N
Water Access N
Roof Type Shingle
Accessibility None
Parking Type Attached Garage, Driveway, On Street
Attached Garage 2
Total Parking Spaces 4
Garage Y
Building
Story 3
Foundation Crawl Space
Sewer On Site Septic
Water Public
Architectural Style Split Level
Level or Stories 3
Additional Building Above Grade, Below Grade
New Construction N
Schools
Elementary Schools Schuylkill
Middle Schools Phoenixville Area
High Schools Phoenixville Area
School District Phoenixville Area
Others
Senior Community No
Tax ID 27-08D-0032
Ownership Fee Simple
SqFt Source Assessor
Acceptable Financing Cash, Conventional
Listing Terms Cash, Conventional
Financing Cash,Conventional
Special Listing Condition Standard
Read Less Info
Want to know what your home might be worth? Contact us for a FREE valuation!

Our team is ready to help you sell your home for the highest possible price ASAP

Bought with Fred Glick • Arrivva Inc

Making real estate fast, fun, and stress-free!






