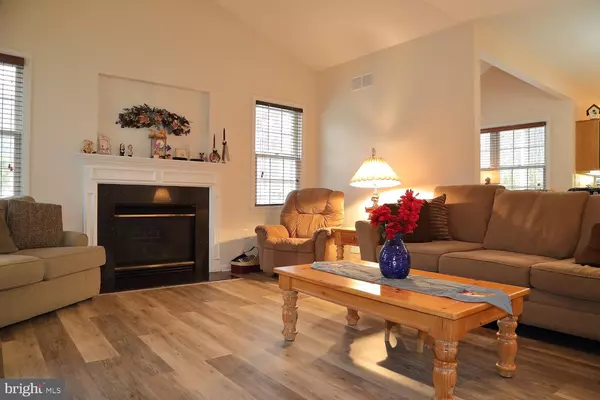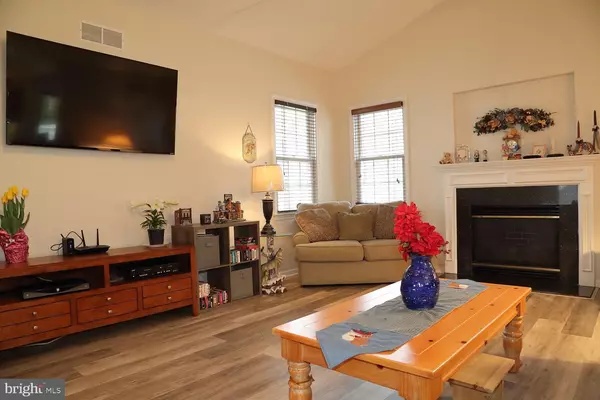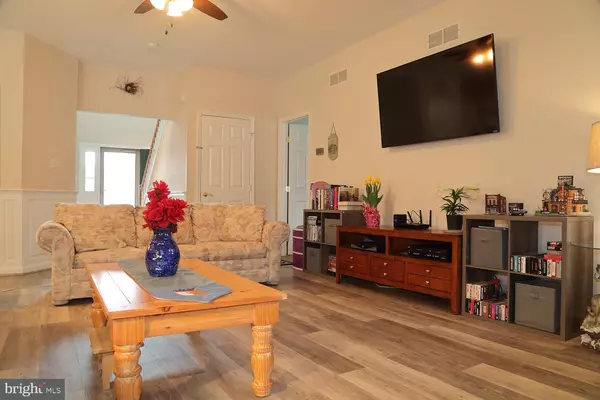$379,900
$379,900
For more information regarding the value of a property, please contact us for a free consultation.
5 Beds
4 Baths
3,913 SqFt
SOLD DATE : 06/22/2018
Key Details
Sold Price $379,900
Property Type Single Family Home
Sub Type Detached
Listing Status Sold
Purchase Type For Sale
Square Footage 3,913 sqft
Price per Sqft $97
Subdivision Denver Heights
MLS Listing ID 1000347074
Sold Date 06/22/18
Style Colonial
Bedrooms 5
Full Baths 2
Half Baths 2
HOA Y/N N
Abv Grd Liv Area 2,713
Originating Board BRIGHT
Year Built 2001
Tax Year 2018
Lot Size 0.680 Acres
Acres 0.68
Property Description
Fantastic two story with Florida Room, Deck, Patio, Fence and In-ground pool! Home backs to wooded area - watch the deer and wildlife pass nearby as you sit by the pool! This home has a 5th bedroom/den with closet on main level. This home also features a large, finished lower level with a pool table included in the sale! Located in Denver Heights - only minutes to PA Turnpike and Rte 222. Nice home, nice neighbor - make it yours!
Location
State PA
County Lancaster
Area Denver Boro (10514)
Zoning RESIDENTIAL
Rooms
Basement Fully Finished, Interior Access, Garage Access
Main Level Bedrooms 1
Interior
Interior Features Carpet, Wood Floors, Kitchen - Table Space, Kitchen - Island, Kitchen - Eat-In, Formal/Separate Dining Room, Family Room Off Kitchen, Chair Railings
Hot Water Natural Gas
Heating Forced Air, Gas
Cooling Central A/C
Flooring Hardwood, Carpet, Ceramic Tile
Fireplaces Number 1
Fireplaces Type Gas/Propane
Fireplace Y
Heat Source Natural Gas
Laundry Main Floor
Exterior
Exterior Feature Porch(es), Deck(s), Patio(s)
Garage Garage - Front Entry, Built In
Garage Spaces 2.0
Pool In Ground
Utilities Available Cable TV
Waterfront N
Water Access N
View Trees/Woods
Accessibility None
Porch Porch(es), Deck(s), Patio(s)
Parking Type Attached Garage
Attached Garage 2
Total Parking Spaces 2
Garage Y
Building
Story 3
Sewer Public Sewer
Water Public
Architectural Style Colonial
Level or Stories 2
Additional Building Above Grade, Below Grade
Structure Type Dry Wall
New Construction N
Schools
Middle Schools Cocalico
High Schools Cocalico
School District Cocalico
Others
Tax ID 140-51798-0-0000
Ownership Fee Simple
SqFt Source Assessor
Acceptable Financing Cash, Conventional
Horse Property N
Listing Terms Cash, Conventional
Financing Cash,Conventional
Special Listing Condition Standard
Read Less Info
Want to know what your home might be worth? Contact us for a FREE valuation!

Our team is ready to help you sell your home for the highest possible price ASAP

Bought with Brad Zimmerman • Berkshire Hathaway HomeServices Homesale Realty

Making real estate fast, fun, and stress-free!






