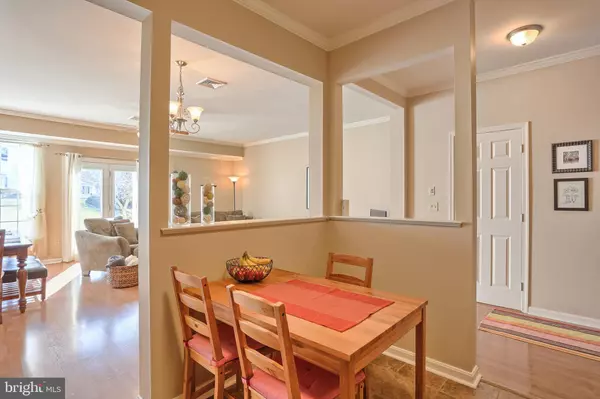$195,000
$195,000
For more information regarding the value of a property, please contact us for a free consultation.
2 Beds
3 Baths
1,708 SqFt
SOLD DATE : 06/22/2018
Key Details
Sold Price $195,000
Property Type Townhouse
Sub Type Interior Row/Townhouse
Listing Status Sold
Purchase Type For Sale
Square Footage 1,708 sqft
Price per Sqft $114
Subdivision Deer Run
MLS Listing ID 1000235520
Sold Date 06/22/18
Style Traditional
Bedrooms 2
Full Baths 2
Half Baths 1
HOA Fees $125/mo
HOA Y/N Y
Abv Grd Liv Area 1,708
Originating Board BRIGHT
Year Built 1998
Annual Tax Amount $3,344
Tax Year 2018
Acres 0.05
Property Description
If you are looking for carefree living and a great location look no further! Welcome to this fabulous townhome in the Deer Run community in Hummelstown. Over 1708 SF in living space with open first floor living with a kitchen that opens to dining area and spacious family room. 2 large master suites with ensuite baths are upstairs giving you a nice quiet place to unwind. Owner has meticulously maintained this home. There is a new HVAC (2015) w/ 15yr warranty, new water heater and new SS kitchen appliances (2017). Wood laminate flooring on first floor and freshly cleaned carpets upstairs. HOA takes care of exterior maintenance , snow removal and landscaping for the best in carefree living. Enjoy Gelder Park at the back of the community that offers walking/jogging trails, tennis, volleyball, basketball courts and playground. Minutes to Hershey Medical Center, shops and other conveniences. Move-in ready! Schedule your private showing today and come home to 652 Springhouse.
Location
State PA
County Dauphin
Area Derry Twp (14024)
Zoning RESIDENTIAL
Rooms
Other Rooms Primary Bedroom, Bedroom 2, Kitchen, Family Room, Bathroom 2, Primary Bathroom
Interior
Interior Features Carpet, Ceiling Fan(s), Dining Area, Family Room Off Kitchen, Floor Plan - Open, Kitchen - Eat-In, Window Treatments
Heating Electric
Cooling Central A/C, Ceiling Fan(s)
Equipment Built-In Microwave, Built-In Range, Dishwasher, Refrigerator, Stainless Steel Appliances, Washer, Water Heater, Dryer
Fireplace N
Appliance Built-In Microwave, Built-In Range, Dishwasher, Refrigerator, Stainless Steel Appliances, Washer, Water Heater, Dryer
Heat Source Electric
Laundry Upper Floor
Exterior
Garage Garage Door Opener, Garage - Front Entry
Garage Spaces 1.0
Utilities Available Cable TV, Electric Available, Phone, Natural Gas Available
Amenities Available Tot Lots/Playground, Tennis Courts
Waterfront N
Water Access N
Roof Type Shingle
Accessibility Other
Parking Type Driveway, Attached Garage
Attached Garage 1
Total Parking Spaces 1
Garage Y
Building
Story 2
Sewer Public Sewer
Water Public
Architectural Style Traditional
Level or Stories 2
Additional Building Above Grade, Below Grade
New Construction N
Schools
Elementary Schools Hershey Primary Elementary
Middle Schools Hershey Middle School
High Schools Hershey High School
School District Derry Township
Others
HOA Fee Include Lawn Maintenance,Snow Removal
Senior Community No
Tax ID 24-090-099-000-0000
Ownership Fee Simple
SqFt Source Estimated
Acceptable Financing Cash, Conventional, FHA, VA
Listing Terms Cash, Conventional, FHA, VA
Financing Cash,Conventional,FHA,VA
Special Listing Condition Standard
Read Less Info
Want to know what your home might be worth? Contact us for a FREE valuation!

Our team is ready to help you sell your home for the highest possible price ASAP

Bought with GLORIANA BARKANIC • Brownstone Real Estate Co.

Making real estate fast, fun, and stress-free!






