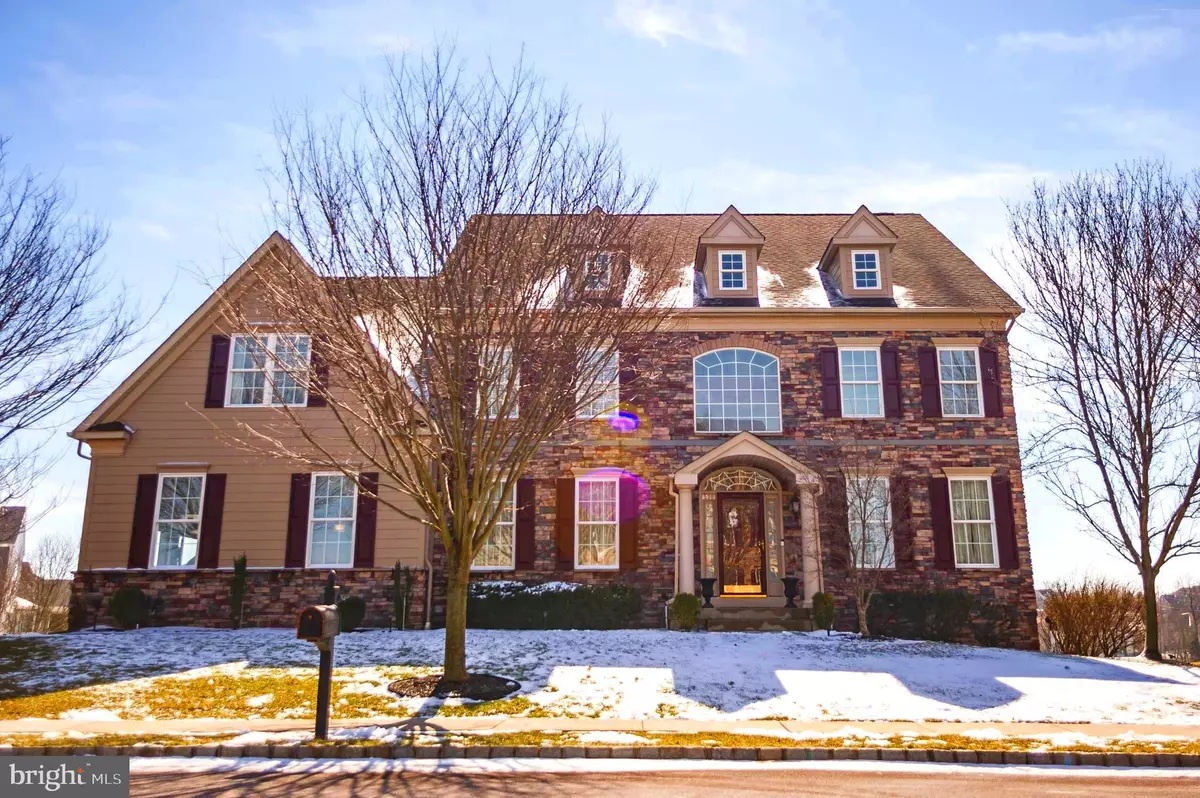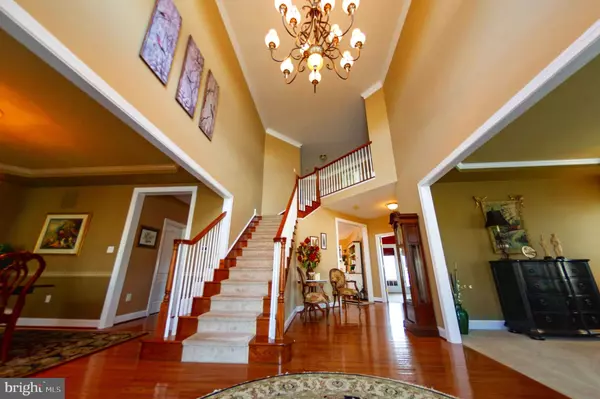$890,000
$885,999
0.5%For more information regarding the value of a property, please contact us for a free consultation.
4 Beds
6 Baths
4,888 SqFt
SOLD DATE : 06/17/2022
Key Details
Sold Price $890,000
Property Type Single Family Home
Sub Type Detached
Listing Status Sold
Purchase Type For Sale
Square Footage 4,888 sqft
Price per Sqft $182
Subdivision Heritage-Lederach
MLS Listing ID PAMC2030316
Sold Date 06/17/22
Style Colonial
Bedrooms 4
Full Baths 5
Half Baths 1
HOA Y/N N
Abv Grd Liv Area 4,388
Originating Board BRIGHT
Year Built 2008
Annual Tax Amount $13,835
Tax Year 2021
Lot Size 0.374 Acres
Acres 0.37
Lot Dimensions 68.00 x 0.00
Property Description
Look no further, your search is over. This home hits so many wish list items, you would never have thought you could have all this, in one incredible home. This stunning colonial is ready for you to just drop your bags and move right in. There has been no stone left unturned in this meticulous work of art. As you enter, there is a formal living room to your right and the spacious dining room is immediately to your left. The Great room features gas burning fireplace and two-story windows to cover the room with natural lighting. The kitchen has all high end, stainless steel appliances, double oven and butler pantry . There are two separate, outside living areas in the rear of the home for of entertaining or just relaxing including the updated deck and lower level patio with breathtaking views of the Golf Course. Upstairs there are 4 well appointed bedrooms each with their own private en-suites. The master retreat has his and her walk in closets with closet systems, trayed ceilings and sitting room. The master bath has been updated and includes soaking tub , stand alone shower and double vanity. One of the biggest highlights to this spectacular home is the one of a kind, lower level entertainment room and tavern room with custom bar. This tavern bar includes custom cabinets, granite countertops and kegerator. The details of the layout, design and execution of this space, rivals even some of the best sports entertainment venues you'll ever go to. This lower level marvel will be the talk of the town with the memories ahead. Every detail of this home has been thoughtfully considered and expertly executed. Conveniently located close to Skippack Village , major highways and the PA Turnpike this is one you will not want to miss!
Location
State PA
County Montgomery
Area Lower Salford Twp (10650)
Zoning RESIDENTIAL
Rooms
Other Rooms Dining Room, Primary Bedroom, Bedroom 2, Bedroom 3, Kitchen, Family Room, Bedroom 1, Great Room, Laundry, Office, Half Bath
Basement Fully Finished, Heated, Walkout Level, Workshop
Interior
Interior Features Butlers Pantry, Carpet, Ceiling Fan(s), Dining Area, Kitchen - Eat-In, Kitchen - Island, Kitchen - Table Space, Soaking Tub, Store/Office, Walk-in Closet(s), Wood Floors
Hot Water Propane
Heating Forced Air
Cooling Central A/C
Fireplaces Number 2
Fireplaces Type Gas/Propane
Equipment Oven - Double, Microwave, Oven/Range - Gas, Refrigerator, Stainless Steel Appliances, Water Conditioner - Owned, Built-In Microwave, Dishwasher, Disposal
Fireplace Y
Appliance Oven - Double, Microwave, Oven/Range - Gas, Refrigerator, Stainless Steel Appliances, Water Conditioner - Owned, Built-In Microwave, Dishwasher, Disposal
Heat Source Propane - Leased
Laundry Main Floor
Exterior
Exterior Feature Deck(s), Patio(s)
Garage Additional Storage Area, Garage - Side Entry, Garage Door Opener, Inside Access
Garage Spaces 6.0
Waterfront N
Water Access N
View Golf Course
Roof Type Shingle
Accessibility None
Porch Deck(s), Patio(s)
Parking Type Attached Garage, Driveway
Attached Garage 3
Total Parking Spaces 6
Garage Y
Building
Story 3
Foundation Permanent
Sewer Public Sewer
Water Public
Architectural Style Colonial
Level or Stories 3
Additional Building Above Grade, Below Grade
New Construction N
Schools
School District Souderton Area
Others
Senior Community No
Tax ID 50-00-04385-134
Ownership Fee Simple
SqFt Source Assessor
Acceptable Financing Cash, Conventional
Horse Property N
Listing Terms Cash, Conventional
Financing Cash,Conventional
Special Listing Condition Standard
Read Less Info
Want to know what your home might be worth? Contact us for a FREE valuation!

Our team is ready to help you sell your home for the highest possible price ASAP

Bought with Tony Molaee • BHHS Fox & Roach-Doylestown

Making real estate fast, fun, and stress-free!






