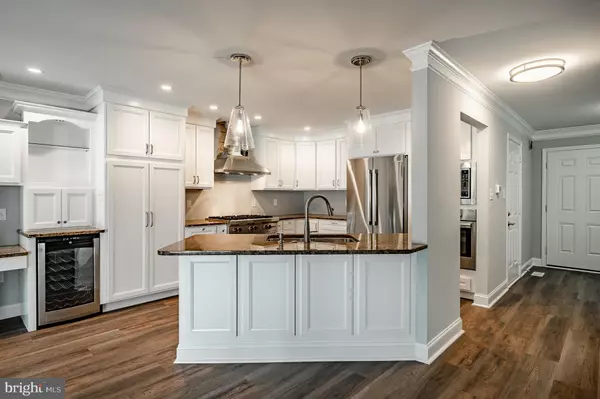$435,000
$425,000
2.4%For more information regarding the value of a property, please contact us for a free consultation.
4 Beds
3 Baths
2,640 SqFt
SOLD DATE : 06/17/2022
Key Details
Sold Price $435,000
Property Type Townhouse
Sub Type Interior Row/Townhouse
Listing Status Sold
Purchase Type For Sale
Square Footage 2,640 sqft
Price per Sqft $164
Subdivision Ponds Edge
MLS Listing ID PACT2025106
Sold Date 06/17/22
Style Contemporary,Traditional
Bedrooms 4
Full Baths 2
Half Baths 1
HOA Fees $537/mo
HOA Y/N Y
Abv Grd Liv Area 1,990
Originating Board BRIGHT
Year Built 1987
Annual Tax Amount $5,892
Tax Year 2022
Lot Size 1,468 Sqft
Acres 0.03
Property Description
This is the home you have been waiting for! Completely renovated this year with low maintenance LVP floors throughout the main level and brand new carpeting upstairs, Bosch oven, dishwasher and refrigerator and a Wolf stove. Located in Unionville Chadds Ford School District, Ponds Edge neighborhood is set back a long tree-lined street. Enter on the main level to a large, open concept living room, dining room and kitchen, perfect for entertaining as well as a 1/2 bath just inside the front door. On the second floor is the main bedroom with en suite, 2 more bedrooms and hall bathroom. On the 4th floor is the large, sunny loft bedroom with 2 large closets. The wide peaceful deck is right off of the living room and is the perfect place to wind down at the end of the day. Even more living space is offered in the lower level with finished rec room and the laundry room. Set up your appointment today to see this fine home! (The Wolf hood cover is the final new piece to the kitchen and is to be delivered and installed on 6/7/22)
Location
State PA
County Chester
Area Pennsbury Twp (10364)
Zoning R10
Rooms
Other Rooms Dining Room, Primary Bedroom, Bedroom 2, Bedroom 3, Bedroom 4, Kitchen, Family Room, Basement, Laundry
Basement Fully Finished
Interior
Interior Features Crown Moldings, Kitchen - Gourmet, Recessed Lighting, Skylight(s), Upgraded Countertops
Hot Water Electric
Heating Forced Air
Cooling Central A/C
Equipment Built-In Microwave, Built-In Range, Dishwasher, ENERGY STAR Refrigerator, Oven - Wall, Range Hood, Refrigerator, Stainless Steel Appliances, Water Heater
Fireplace N
Window Features Skylights
Appliance Built-In Microwave, Built-In Range, Dishwasher, ENERGY STAR Refrigerator, Oven - Wall, Range Hood, Refrigerator, Stainless Steel Appliances, Water Heater
Heat Source Natural Gas
Laundry Basement
Exterior
Exterior Feature Deck(s)
Garage Garage - Front Entry, Garage Door Opener, Inside Access
Garage Spaces 2.0
Waterfront N
Water Access N
Accessibility None
Porch Deck(s)
Parking Type Attached Garage, Driveway
Attached Garage 1
Total Parking Spaces 2
Garage Y
Building
Story 4
Foundation Block
Sewer Public Sewer
Water Public
Architectural Style Contemporary, Traditional
Level or Stories 4
Additional Building Above Grade, Below Grade
New Construction N
Schools
School District Unionville-Chadds Ford
Others
HOA Fee Include Common Area Maintenance,Ext Bldg Maint,Lawn Maintenance,Sewer,Snow Removal,Trash
Senior Community No
Tax ID 64-03-0327
Ownership Fee Simple
SqFt Source Estimated
Horse Property N
Special Listing Condition Standard
Read Less Info
Want to know what your home might be worth? Contact us for a FREE valuation!

Our team is ready to help you sell your home for the highest possible price ASAP

Bought with Victoria A Dickinson • Patterson-Schwartz - Greenville

Making real estate fast, fun, and stress-free!






