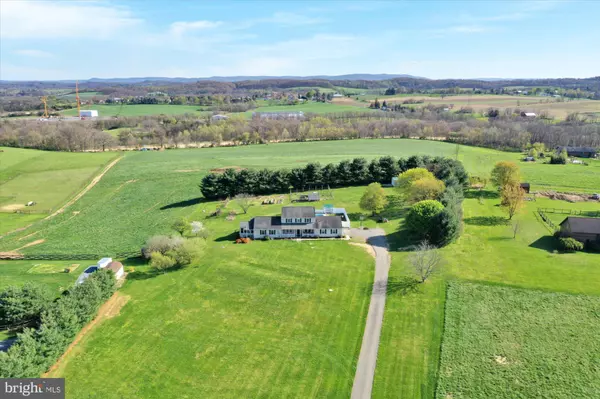$591,024
$549,000
7.7%For more information regarding the value of a property, please contact us for a free consultation.
6 Beds
4 Baths
3,550 SqFt
SOLD DATE : 06/10/2022
Key Details
Sold Price $591,024
Property Type Single Family Home
Sub Type Detached
Listing Status Sold
Purchase Type For Sale
Square Footage 3,550 sqft
Price per Sqft $166
Subdivision None Available
MLS Listing ID PABK2015168
Sold Date 06/10/22
Style Traditional
Bedrooms 6
Full Baths 3
Half Baths 1
HOA Y/N N
Abv Grd Liv Area 3,550
Originating Board BRIGHT
Year Built 1994
Annual Tax Amount $6,422
Tax Year 2022
Lot Size 2.980 Acres
Acres 2.98
Lot Dimensions 0.00 x 0.00
Property Description
Situated on over 3 acres of property, this hillside paradise features a beautiful lawn, an in-ground pool, and a hot tub. Feed the neighbors buffalo or enjoy the 3 and a half horses this property is zoned for. Inside the main house youll find a modern updated interior. The two bedrooms on the first floor offer accessibility and flexibility, and the three upstairs round it out to five. Next door (attached) is an accessible one bedroom in-law suite complete with its own bedroom, kitchen, living room and bathroom. The basement is large and welcoming and would make a perfect recreation room and has plenty of room for storage. It also boasts a few heating sources, such as electric heat pump furnace, an oil furnace, and a wood pellet furnace. The domestic hot water is provided by a hybrid heat pump/electric water heater. This house also has a large garage and is truly the stuff dreams are made of! HIGHEST & BEST BY MONDAY @ 5PM
Location
State PA
County Berks
Area Jefferson Twp (10253)
Zoning R
Rooms
Basement Full, Windows, Walkout Stairs, Heated
Main Level Bedrooms 3
Interior
Hot Water Electric
Heating None
Cooling Central A/C
Flooring Hardwood, Laminate Plank, Carpet
Equipment Dishwasher, Washer, Dryer, Built-In Microwave, Disposal, Refrigerator, Range Hood
Window Features Replacement
Appliance Dishwasher, Washer, Dryer, Built-In Microwave, Disposal, Refrigerator, Range Hood
Heat Source Oil, Wood
Laundry Main Floor
Exterior
Exterior Feature Deck(s), Patio(s), Porch(es)
Garage Garage - Side Entry, Garage Door Opener, Inside Access
Garage Spaces 6.0
Fence Partially
Pool In Ground, Fenced
Waterfront N
Water Access N
Roof Type Architectural Shingle
Street Surface Paved
Accessibility None
Porch Deck(s), Patio(s), Porch(es)
Parking Type Attached Garage, Driveway
Attached Garage 1
Total Parking Spaces 6
Garage Y
Building
Lot Description Cleared, Front Yard, Landscaping, Level, Open, Poolside, Rear Yard, Road Frontage, Rural, Secluded, SideYard(s)
Story 2
Foundation Block
Sewer On Site Septic
Water Well
Architectural Style Traditional
Level or Stories 2
Additional Building Above Grade, Below Grade
Structure Type Dry Wall
New Construction N
Schools
High Schools Tulpehocken
School District Tulpehocken Area
Others
Senior Community No
Tax ID 53-4441-00-27-8240
Ownership Fee Simple
SqFt Source Assessor
Acceptable Financing Cash, Conventional, FHA, USDA, VA
Horse Property Y
Horse Feature Horses Allowed
Listing Terms Cash, Conventional, FHA, USDA, VA
Financing Cash,Conventional,FHA,USDA,VA
Special Listing Condition Standard
Read Less Info
Want to know what your home might be worth? Contact us for a FREE valuation!

Our team is ready to help you sell your home for the highest possible price ASAP

Bought with Jeffrey Martin • Century 21 Gold

Making real estate fast, fun, and stress-free!






