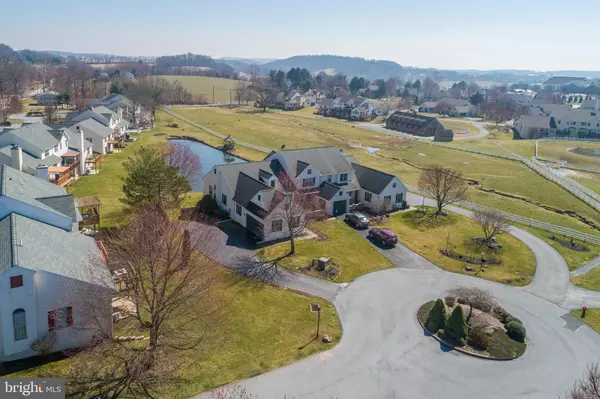$365,000
$359,000
1.7%For more information regarding the value of a property, please contact us for a free consultation.
3 Beds
3 Baths
2,460 SqFt
SOLD DATE : 06/03/2022
Key Details
Sold Price $365,000
Property Type Townhouse
Sub Type End of Row/Townhouse
Listing Status Sold
Purchase Type For Sale
Square Footage 2,460 sqft
Price per Sqft $148
Subdivision Summerfield At Elverson
MLS Listing ID PACT2019816
Sold Date 06/03/22
Style Ranch/Rambler
Bedrooms 3
Full Baths 2
Half Baths 1
HOA Fees $104/ann
HOA Y/N Y
Abv Grd Liv Area 1,649
Originating Board BRIGHT
Year Built 1990
Annual Tax Amount $5,838
Tax Year 2021
Lot Size 10,868 Sqft
Acres 0.25
Lot Dimensions 0.00 x 0.00
Property Description
In beautiful pasture-lined Summerfield at Elverson, this ONE FLOOR end townhome is the popular Conestoga floor plan - a 3 bedroom home with vaulted ceilings throughout. The eat-in kitchen has a table by the large front windows and is open to the vaulted dining/living room. Two generously sized bedrooms and a guest bath are in the front. The laundry is conveniently placed off the hallway coming in from the two car side-entry attached garage. The master suite, complete with a double bowl vanity, soaking tub and separate shower/toilet room, including a large walk in closet, is in the back overlooking the gorgeous Derby Drive pond and pasture. These sunrise views are also appreciated from the rear deck entered through patio doors from the vaulted living room. Steps down expose a large finished walk out basement complete with a family room, office, craft room and powder room. Want another outdoor space? Patio doors from the family room exit to a lower level patio. Storage galore is found in closets throughout, the unfinished lower level area and over the garage (accessed through pulldown stairs). This townhome has its own driveway which is a rare find for end townhomes in the community. The roof and windows were replaced in 2017and the HVAC in 2018. A pergula over the deck was added in 2000. Basement walls are precast Superior Walls with 2X6 exterior construction. Summerfield is a pedestrian-friendly Stoltzfus built community of 320 homes with open space as horse pastures. On the eastern edge of the quaint town of Elverson, residents can walk to the Livingood Park, Post Office, Elverson Fitness Club and Giovanni's Pasta. Convenience to a Walmart Plaza and the PA turnpike exchange is only a few minutes west in Morgantown. Fifteen minutes west and you're in a Lancaster County mecca of fresh fruit and vegetables. Join others who love quiet, friendly and safe country living in the northwestern corner of Chester County.
Location
State PA
County Chester
Area Elverson Boro (10313)
Zoning SR
Rooms
Other Rooms Living Room, Dining Room, Bedroom 2, Bedroom 3, Kitchen, Family Room, Office, Hobby Room, Primary Bathroom
Basement Daylight, Full, Outside Entrance, Partially Finished, Walkout Level, Workshop
Main Level Bedrooms 3
Interior
Interior Features Carpet, Ceiling Fan(s), Combination Dining/Living, Entry Level Bedroom, Kitchen - Eat-In, Pantry, Primary Bath(s), Soaking Tub, Walk-in Closet(s), Wood Floors
Hot Water Electric
Heating Heat Pump(s)
Cooling Central A/C
Flooring Carpet, Ceramic Tile, Hardwood, Vinyl
Fireplaces Number 1
Equipment Built-In Microwave, Dishwasher, Disposal, Dryer - Electric, Oven - Self Cleaning, Oven/Range - Electric, Refrigerator, Washer, Water Heater
Fireplace N
Window Features Double Pane,Screens,Storm
Appliance Built-In Microwave, Dishwasher, Disposal, Dryer - Electric, Oven - Self Cleaning, Oven/Range - Electric, Refrigerator, Washer, Water Heater
Heat Source Electric
Laundry Main Floor
Exterior
Exterior Feature Deck(s), Patio(s)
Garage Garage - Side Entry, Garage Door Opener
Garage Spaces 4.0
Waterfront N
Water Access N
View Pasture, Pond
Roof Type Architectural Shingle
Street Surface Paved
Accessibility None
Porch Deck(s), Patio(s)
Parking Type Attached Garage, Driveway
Attached Garage 2
Total Parking Spaces 4
Garage Y
Building
Lot Description Cul-de-sac
Story 1
Foundation Stone, Concrete Perimeter
Sewer Public Sewer
Water Public
Architectural Style Ranch/Rambler
Level or Stories 1
Additional Building Above Grade, Below Grade
Structure Type Cathedral Ceilings,Dry Wall
New Construction N
Schools
Elementary Schools Twin Valley
Middle Schools Twin Valley
High Schools Twin Valley
School District Twin Valley
Others
HOA Fee Include Common Area Maintenance,Lawn Care Front,Lawn Care Rear,Lawn Care Side,Lawn Maintenance,Snow Removal
Senior Community No
Tax ID 13-04 -0075.1700
Ownership Fee Simple
SqFt Source Assessor
Special Listing Condition Standard
Read Less Info
Want to know what your home might be worth? Contact us for a FREE valuation!

Our team is ready to help you sell your home for the highest possible price ASAP

Bought with Esther Prosser • Stoltzfus Realtors

Making real estate fast, fun, and stress-free!






