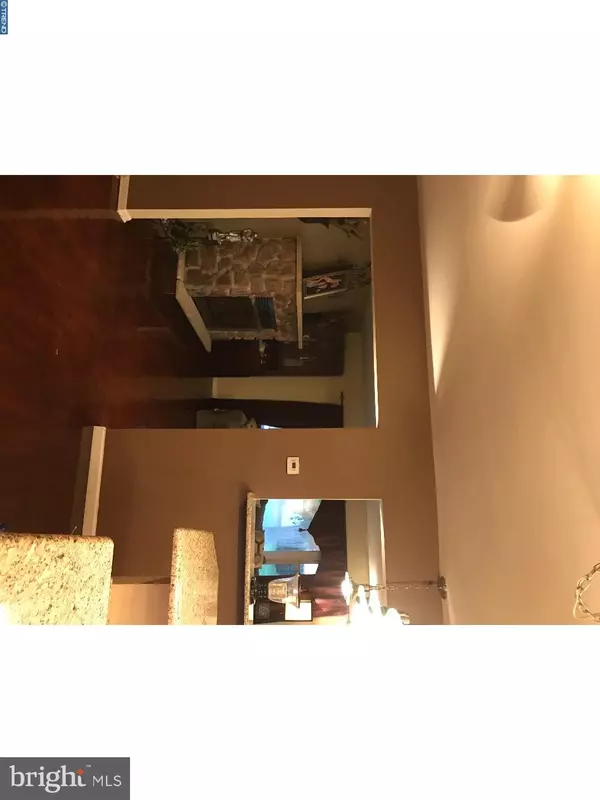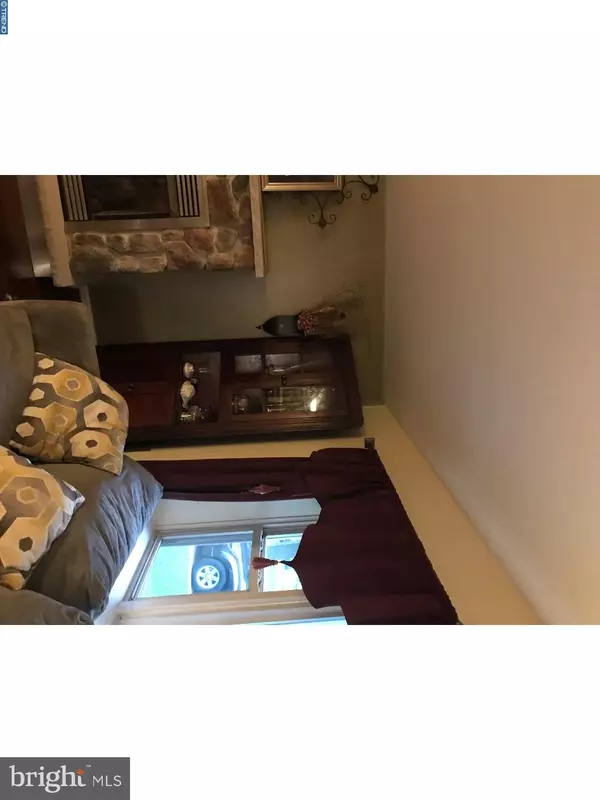$359,900
$359,900
For more information regarding the value of a property, please contact us for a free consultation.
4 Beds
3 Baths
1,884 SqFt
SOLD DATE : 06/20/2018
Key Details
Sold Price $359,900
Property Type Single Family Home
Sub Type Detached
Listing Status Sold
Purchase Type For Sale
Square Footage 1,884 sqft
Price per Sqft $191
Subdivision Somerton
MLS Listing ID 1003979061
Sold Date 06/20/18
Style Contemporary,Split Level
Bedrooms 4
Full Baths 2
Half Baths 1
HOA Y/N N
Abv Grd Liv Area 1,884
Originating Board TREND
Year Built 1986
Annual Tax Amount $4,321
Tax Year 2018
Lot Size 4,752 Sqft
Acres 0.11
Lot Dimensions 48X99
Property Description
Back on The Market, Showings Begin Sat. 3/3/18. Improved & Upgraded, have to see.Square footage is 2173(4th bedroom), See to believe this absolutely gorgeous Home, master bedroom, w Master Bath, 16x32 in ground pool, forget the local pool, upper level with open layout, with remodeled Kit., with SS appliance package, crown moulding, breakfast island w granite C Top, Dining room w Granite buffet counter, spacious living room w stone &SS steel trim fireplace(total Efficiency) Modern Bath w Jacuzzi Tub & Gorgeous Tile. Fourth level is a recently built 17x17 4th bedroom, w separate heat & A/C The exterior is recently painted with new shutters & custom capping, the gorgeous pool, with separate 12x12 floating deck, and 18x40 concrete apron around pool, your family will love it. 2 car driveway in quiet, secluded location. You have found your own paradise.
Location
State PA
County Philadelphia
Area 19116 (19116)
Zoning RSD2
Rooms
Other Rooms Living Room, Dining Room, Primary Bedroom, Bedroom 2, Bedroom 3, Kitchen, Family Room, Bedroom 1, Laundry, Attic
Basement Partial, Fully Finished
Interior
Interior Features Primary Bath(s), Skylight(s), Stall Shower, Kitchen - Eat-In
Hot Water Natural Gas
Heating Gas, Forced Air
Cooling Central A/C
Flooring Fully Carpeted
Fireplaces Number 1
Fireplaces Type Stone
Equipment Oven - Self Cleaning, Dishwasher, Disposal
Fireplace Y
Window Features Replacement
Appliance Oven - Self Cleaning, Dishwasher, Disposal
Heat Source Natural Gas
Laundry Basement
Exterior
Exterior Feature Deck(s), Patio(s)
Garage Spaces 3.0
Pool In Ground
Utilities Available Cable TV
Waterfront N
Water Access N
Roof Type Shingle
Accessibility None
Porch Deck(s), Patio(s)
Parking Type Attached Garage
Attached Garage 1
Total Parking Spaces 3
Garage Y
Building
Lot Description Level
Story Other
Foundation Concrete Perimeter
Sewer Public Sewer
Water Public
Architectural Style Contemporary, Split Level
Level or Stories Other
Additional Building Above Grade
New Construction N
Schools
High Schools George Washington
School District The School District Of Philadelphia
Others
Senior Community No
Tax ID 583155500
Ownership Fee Simple
Security Features Security System
Acceptable Financing Conventional, FHA 203(k)
Listing Terms Conventional, FHA 203(k)
Financing Conventional,FHA 203(k)
Read Less Info
Want to know what your home might be worth? Contact us for a FREE valuation!

Our team is ready to help you sell your home for the highest possible price ASAP

Bought with Annmarie Angelini • Keller Williams Real Estate-Langhorne

Making real estate fast, fun, and stress-free!






