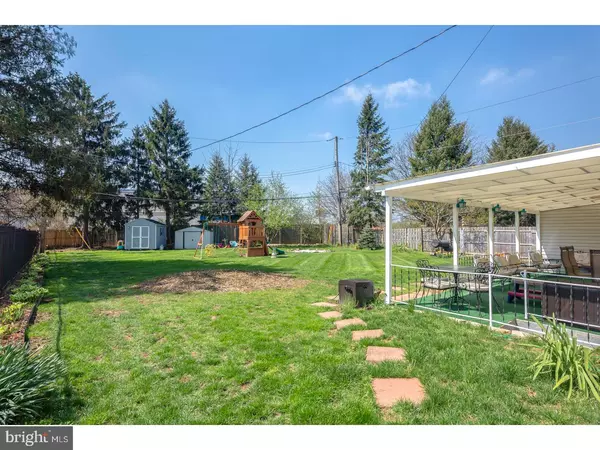$275,000
$275,000
For more information regarding the value of a property, please contact us for a free consultation.
3 Beds
2 Baths
1,292 SqFt
SOLD DATE : 06/19/2018
Key Details
Sold Price $275,000
Property Type Single Family Home
Sub Type Detached
Listing Status Sold
Purchase Type For Sale
Square Footage 1,292 sqft
Price per Sqft $212
Subdivision Somerton
MLS Listing ID 1000458446
Sold Date 06/19/18
Style Ranch/Rambler
Bedrooms 3
Full Baths 1
Half Baths 1
HOA Y/N N
Abv Grd Liv Area 1,292
Originating Board TREND
Year Built 1986
Annual Tax Amount $2,664
Tax Year 2018
Lot Size 10,827 Sqft
Acres 0.25
Lot Dimensions 43X194
Property Description
Sweet Somerton Split-level on large lot searching for Happy Homebuyer so you can live Happily Ever After! Many upgrades and updates... Stylishly updated Eat-in Kitchen (2013), updated Bathroom (2017), new Bow Windows (2017) with transferable warranty, new Front Door (2018) and Back Door with security door, plus the whole house features insulation foam for comfort, and your One-year Home Protection Warranty is included. Enjoy the park-like setting in your rear yard with 2 Apple Trees and a Peach Tree that both produce fruit. Great Far Northeast Location: Close to West Trenton Line at Somerton Train Station with service to Center City Philadelphia or NYC via NJ. LIVE WHERE YOU LOVE! Close enough to the big city - but far enough away from the hustle and bustle. Pictures offer a peek but don't convey the feeling of walking through the door of your new Home Sweet Home, so make your appointment today!
Location
State PA
County Philadelphia
Area 19116 (19116)
Zoning RSD3
Rooms
Other Rooms Living Room, Dining Room, Primary Bedroom, Bedroom 2, Kitchen, Family Room, Bedroom 1, Attic
Interior
Interior Features Kitchen - Eat-In
Hot Water Natural Gas
Heating Gas
Cooling Wall Unit
Fireplace N
Heat Source Natural Gas
Laundry Lower Floor
Exterior
Waterfront N
Water Access N
Roof Type Pitched
Accessibility Mobility Improvements
Parking Type On Street, Driveway
Garage N
Building
Story 1
Sewer Public Sewer
Water Public
Architectural Style Ranch/Rambler
Level or Stories 1
Additional Building Above Grade
New Construction N
Schools
School District The School District Of Philadelphia
Others
Senior Community No
Tax ID 582544500
Ownership Fee Simple
Acceptable Financing Conventional, VA, FHA 203(b)
Listing Terms Conventional, VA, FHA 203(b)
Financing Conventional,VA,FHA 203(b)
Read Less Info
Want to know what your home might be worth? Contact us for a FREE valuation!

Our team is ready to help you sell your home for the highest possible price ASAP

Bought with James Lee • Realty Mark Associates

Making real estate fast, fun, and stress-free!






