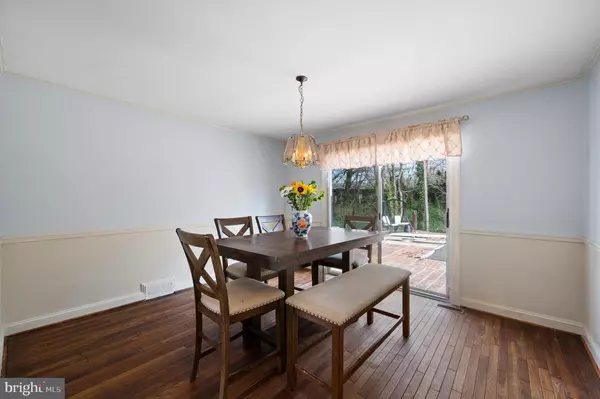$512,000
$525,000
2.5%For more information regarding the value of a property, please contact us for a free consultation.
4 Beds
4 Baths
2,693 SqFt
SOLD DATE : 05/02/2022
Key Details
Sold Price $512,000
Property Type Single Family Home
Sub Type Detached
Listing Status Sold
Purchase Type For Sale
Square Footage 2,693 sqft
Price per Sqft $190
Subdivision None Available
MLS Listing ID PADE2020972
Sold Date 05/02/22
Style Cape Cod
Bedrooms 4
Full Baths 3
Half Baths 1
HOA Y/N N
Abv Grd Liv Area 2,693
Originating Board BRIGHT
Year Built 1948
Annual Tax Amount $15,443
Tax Year 2021
Lot Size 0.490 Acres
Acres 0.49
Lot Dimensions 0.00 x 118.73
Property Description
Located on a private and quiet cul-de-sac in the Wallingford-Swarthmore School District, 508 Oakcrest awaits its next owners. This home features a flexible floor plan in nearly 2,700 square feet of living space. You'll love the front patio, the perfect place to relax in a rocking chair with a cup of coffee or glass of wine. Head inside and enter into the formal living room, which features an abundance of natural light, a wood-burning fireplace as the focal point, and fresh neutral paint. Beautiful hardwoods accent this room as well as the dining room, which is bright and sunny and has a classic chair rail accent. Glass sliders open to the back patio where you can dine al fresco. Head into the recently renovated kitchen, which offers an excellent amount of storage space, timeless cabinets, stainless steel appliances and a great peninsula for prepwork. Off of the kitchen, you will love hanging out and entertaining in your bonus family room! Featuring another fireplace, this spacious room is perfect for those Sunday football games and family get-togethers. On the other side of the home, you will find the large primary suite: a lovely retreat large enough to accommodate a king bed. The primary bathroom was remodeled and features wall to wall storage space and a relaxing soaker tub. Adjacent to the primary suite, you will find another bedroom that would make an ideal office or nursery. Head up to the second level where you will find two additional and nicely sized bedrooms with brand new carpet. The bedrooms share an extra common space that could be used as a playroom, shared homework area or maybe the perfect spot for your Peloton! There is also a full bathroom here as well. This is a terrific layout for a family! The basement is very large with high ceilings and could be finished if one desired, or used for storage. And don't forget about your lovely summer oasis, right in your own backyard! The in ground pool is well-maintained and the highlight of all your summer BBQs. A whole-house generator was installed in 2021. You will love the location, which is just minutes from vibrant downtown Media, the acclaimed Wallingford-Swarthmore schools, Swarthmore College, and easy access to major roadways, you truly have everything at your fingertips.
Location
State PA
County Delaware
Area Nether Providence Twp (10434)
Zoning RESIDENTIAL
Rooms
Basement Full, Poured Concrete
Main Level Bedrooms 2
Interior
Interior Features Carpet, Chair Railings, Dining Area, Family Room Off Kitchen, Floor Plan - Traditional, Kitchen - Island, Primary Bath(s), Soaking Tub, Stall Shower
Hot Water Electric
Heating Forced Air, Baseboard - Electric, Heat Pump - Electric BackUp
Cooling Central A/C
Flooring Carpet, Hardwood, Luxury Vinyl Plank
Fireplaces Number 2
Equipment Built-In Microwave, Dishwasher, Disposal, Oven/Range - Electric, Stainless Steel Appliances
Furnishings No
Fireplace Y
Appliance Built-In Microwave, Dishwasher, Disposal, Oven/Range - Electric, Stainless Steel Appliances
Heat Source Propane - Leased
Exterior
Exterior Feature Patio(s)
Garage Spaces 8.0
Carport Spaces 2
Pool In Ground
Utilities Available Propane
Waterfront N
Water Access N
Roof Type Shingle
Accessibility None
Porch Patio(s)
Parking Type Detached Carport, Driveway
Total Parking Spaces 8
Garage N
Building
Story 2
Foundation Block
Sewer Public Sewer
Water Public
Architectural Style Cape Cod
Level or Stories 2
Additional Building Above Grade, Below Grade
New Construction N
Schools
School District Wallingford-Swarthmore
Others
Senior Community No
Tax ID 34-00-01746-00
Ownership Fee Simple
SqFt Source Assessor
Acceptable Financing Cash, Conventional, FHA, VA
Listing Terms Cash, Conventional, FHA, VA
Financing Cash,Conventional,FHA,VA
Special Listing Condition Standard
Read Less Info
Want to know what your home might be worth? Contact us for a FREE valuation!

Our team is ready to help you sell your home for the highest possible price ASAP

Bought with Mary E Beale • BHHS Fox & Roach-Media

Making real estate fast, fun, and stress-free!






