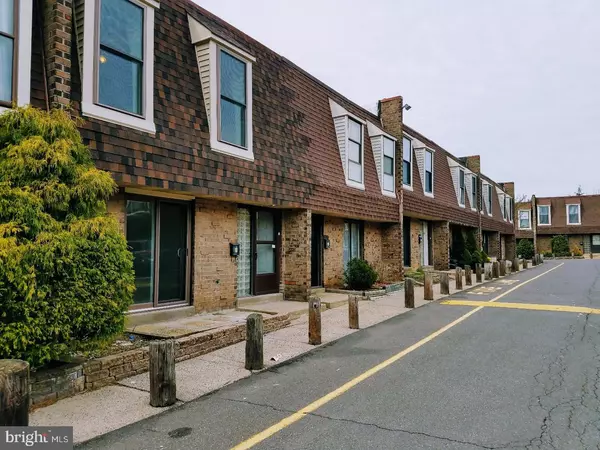$139,000
$139,000
For more information regarding the value of a property, please contact us for a free consultation.
3 Beds
3 Baths
1,326 SqFt
SOLD DATE : 06/07/2018
Key Details
Sold Price $139,000
Property Type Townhouse
Sub Type Interior Row/Townhouse
Listing Status Sold
Purchase Type For Sale
Square Footage 1,326 sqft
Price per Sqft $104
Subdivision Parkwood
MLS Listing ID 1000364432
Sold Date 06/07/18
Style Contemporary
Bedrooms 3
Full Baths 2
Half Baths 1
HOA Fees $237/mo
HOA Y/N Y
Abv Grd Liv Area 1,326
Originating Board TREND
Year Built 1980
Annual Tax Amount $1,050
Tax Year 2018
Property Description
Newly renovated townhome condominium in Wooden Keys. This greater northeast Phila home has just gone through a major overhaul. Wooden Keys sits at the corner of Academy & Comly Rd, about 1 mile from Franklin Mills mall and close to all major shopping centers, schools, parks and bus lines. Deeded parking included and the residence backs up to Comly Rd. adding easy street parking off the backyard. Generous living room & dining room from the main entrance, into a peninsula black & white kitchen, powder room and laundry on the main floor. The home is light and bright with many windows, all new and sliding doors front and back all new. The kitchen is large enough for a eat in set and finished with a new porcelain farmhouse sink, granite counter-top and new Whirlpool electric built in cook-top. The existing double oven is a great feature as are the full size stackable washer & dryer behind the powder room included! The HVAC is a Carrier central air/ heat system that has been upgraded and all plumbing/electric systems have been totally replaced. Upstairs is a hall full bath, two additional bedrooms with large closets and the master suite. The master has high ceilings, a large closet, two large windows and a generous an en-suite bath. An easy home to like in a quite cul-de-sac, with neutral colors , modern amenities and affordable. Could be a positive rental property as well with rents in the development around 1400/mo. Worth a look! Sold in as-is where-is condition.
Location
State PA
County Philadelphia
Area 19154 (19154)
Zoning RM2
Direction North
Rooms
Other Rooms Living Room, Dining Room, Primary Bedroom, Bedroom 2, Kitchen, Family Room, Bedroom 1
Interior
Interior Features Ceiling Fan(s), Kitchen - Eat-In
Hot Water Natural Gas
Heating Electric
Cooling Central A/C
Flooring Fully Carpeted
Fireplace N
Window Features Energy Efficient,Replacement
Heat Source Electric
Laundry Main Floor
Exterior
Exterior Feature Patio(s)
Utilities Available Cable TV
Waterfront N
Water Access N
Accessibility None
Porch Patio(s)
Parking Type None
Garage N
Building
Lot Description Cul-de-sac, Rear Yard
Story 2
Sewer Public Sewer
Water Public
Architectural Style Contemporary
Level or Stories 2
Additional Building Above Grade
New Construction N
Schools
School District The School District Of Philadelphia
Others
HOA Fee Include Common Area Maintenance,Ext Bldg Maint,Lawn Maintenance,Snow Removal,Trash,Water
Senior Community No
Tax ID 888660458
Ownership Condominium
Acceptable Financing Conventional
Listing Terms Conventional
Financing Conventional
Read Less Info
Want to know what your home might be worth? Contact us for a FREE valuation!

Our team is ready to help you sell your home for the highest possible price ASAP

Bought with Marta Pilip • RE/MAX Regency Realty

Making real estate fast, fun, and stress-free!






