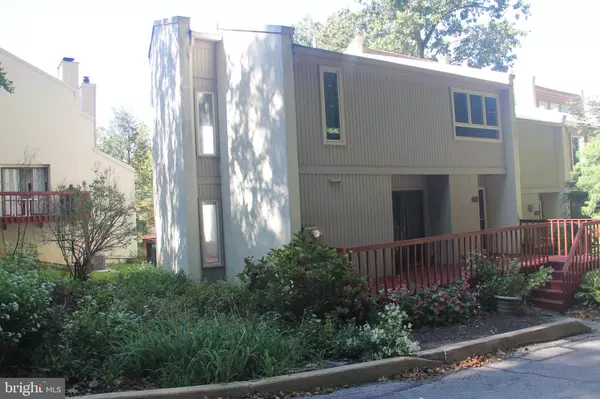$385,000
$349,000
10.3%For more information regarding the value of a property, please contact us for a free consultation.
3 Beds
4 Baths
2,039 SqFt
SOLD DATE : 04/21/2022
Key Details
Sold Price $385,000
Property Type Townhouse
Sub Type Interior Row/Townhouse
Listing Status Sold
Purchase Type For Sale
Square Footage 2,039 sqft
Price per Sqft $188
Subdivision Audubon
MLS Listing ID PACT2020900
Sold Date 04/21/22
Style Contemporary
Bedrooms 3
Full Baths 3
Half Baths 1
HOA Fees $288/mo
HOA Y/N Y
Abv Grd Liv Area 2,039
Originating Board BRIGHT
Year Built 1979
Annual Tax Amount $3,449
Tax Year 2021
Lot Dimensions 0.00 x 0.00
Property Description
*Deadline for all offers is Sunday Night* Charming end unit townhome in the small community of Audubon. This home is located in a wooded and serene setting and is just minutes away from all that downtown West Chester has to offer. Upon entering you'll be greeted with bamboo hardwood flooring flowing from the entryway throughout the living room, powder room and dining room. The Kitchen has newer flooring as well as stainless steel appliances, corian countertops and tile backsplash. Two large pantry closets as well as additional shelving perfect for a coffee bar are located in the extended kitchen area. Natural light floods the living room with a travertine fireplace. There is a separate dining room area with sliders leading to the back deck. Upstairs the master bedroom has a cathedral ceiling, double closets and custom bath with double sinks and a granite vanity top. The second and third bedrooms with a newly renovated hall bath finish off the second floor. Pulldown attic stairs have been added for convenient access to the floored attic which offers plenty of storage. The stainless steel washer and dryer, included in the sale are located on the second floor. The basement is finished with a large sized family room, full bath and an additional storage area. This home has been freshly painted, has recessed lighting in multiple rooms and is move in ready!
Location
State PA
County Chester
Area East Goshen Twp (10353)
Zoning R5
Rooms
Other Rooms Living Room, Dining Room, Primary Bedroom, Bedroom 2, Kitchen, Family Room, Bedroom 1, Laundry
Basement Full, Fully Finished
Interior
Interior Features Primary Bath(s), Butlers Pantry, Stall Shower, Kitchen - Eat-In
Hot Water Electric
Heating Heat Pump - Electric BackUp, Forced Air
Cooling Central A/C
Flooring Wood, Fully Carpeted, Tile/Brick
Fireplaces Number 1
Fireplaces Type Brick
Equipment Oven - Self Cleaning, Dishwasher, Disposal
Fireplace Y
Appliance Oven - Self Cleaning, Dishwasher, Disposal
Heat Source Electric
Laundry Upper Floor
Exterior
Exterior Feature Deck(s)
Garage Spaces 2.0
Carport Spaces 1
Amenities Available Reserved/Assigned Parking
Waterfront N
Water Access N
Roof Type Shingle
Accessibility None
Porch Deck(s)
Parking Type Parking Lot, Detached Carport
Total Parking Spaces 2
Garage N
Building
Lot Description Cul-de-sac, Trees/Wooded
Story 2
Foundation Brick/Mortar
Sewer Public Sewer
Water Public
Architectural Style Contemporary
Level or Stories 2
Additional Building Above Grade, Below Grade
Structure Type Cathedral Ceilings
New Construction N
Schools
Elementary Schools Penn Wood
Middle Schools Stetson
High Schools West Chester Bayard Rustin
School District West Chester Area
Others
Pets Allowed Y
HOA Fee Include Common Area Maintenance,Ext Bldg Maint,Lawn Maintenance,Snow Removal,Trash,Insurance,All Ground Fee,Management
Senior Community No
Tax ID 53-06F-0119
Ownership Condominium
Acceptable Financing Conventional, VA, Cash, FHA
Listing Terms Conventional, VA, Cash, FHA
Financing Conventional,VA,Cash,FHA
Special Listing Condition Standard
Pets Description No Pet Restrictions
Read Less Info
Want to know what your home might be worth? Contact us for a FREE valuation!

Our team is ready to help you sell your home for the highest possible price ASAP

Bought with Lauren B Dickerman • Keller Williams Real Estate -Exton

Making real estate fast, fun, and stress-free!






