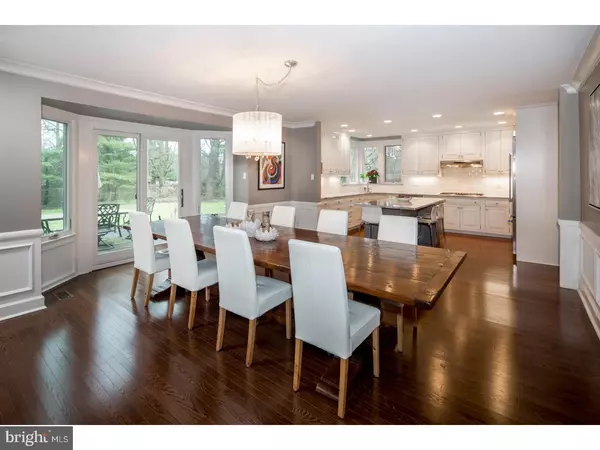$1,115,000
$1,050,000
6.2%For more information regarding the value of a property, please contact us for a free consultation.
6 Beds
4 Baths
3,961 SqFt
SOLD DATE : 06/01/2018
Key Details
Sold Price $1,115,000
Property Type Single Family Home
Sub Type Detached
Listing Status Sold
Purchase Type For Sale
Square Footage 3,961 sqft
Price per Sqft $281
Subdivision Sydbury Glen
MLS Listing ID 1000414658
Sold Date 06/01/18
Style Colonial
Bedrooms 6
Full Baths 3
Half Baths 1
HOA Y/N N
Abv Grd Liv Area 3,961
Originating Board TREND
Year Built 1953
Annual Tax Amount $17,617
Tax Year 2018
Lot Size 0.856 Acres
Acres 0.86
Lot Dimensions 124
Property Description
Here you've found what every family seeks in the perfect home, beginning with lovely grounds, a huge private fenced yard for playtime, pets and parties, and a large flagstone patio for relaxing and entertaining that overlooks a beautiful perennial garden. A long drive with stone entry pillars proceeds toward this stunning residence which is set far back from the road. Parking is plentiful in the driveway and attached 2-car garage. A charming flagstone walkway leads you to the distinctive solid wood double front door. A gracious, airy foyer welcomes you in. This exquisite house with hardwood floors throughout is in excellent condition, with many thoughtful upgrades and renovations completed in the last 5 years. The kitchen was impeccably remodeled with quartzite countertops, beveled subway tile, a large island with seating, and top-of-the-line stainless steel appliances including a Thermador oven and range, and a Viking fridge. Heated floors in the master bath were also added, and the laundry room was relocated to the 2nd floor, among many other improvements. Premier workmanship is evident in every detail throughout the home, from the tasteful millwork to the quality stonework. The modernized stone Colonial is distinguished by a desirable open floorplan. A wonderful flow exists between the gourmet kitchen, open wainscoted dining room, and spacious stepdown family room enriched by a wood-burning fireplace. Guests and family can connect and congregate seamlessly in these fabulous main rooms, or spend time outdoors on the peaceful patio and lawn area to savor the natural setting. Glass doors from the sunny dining room lead outside and showcase picturesque views. Other highlights of this pristine residence include a breakfast room, mudroom and pantry off the kitchen, living room/den with custom built-ins, media center and wet bar, 6 generously-proportioned bedrooms with tranquil views, a luxurious master suite spa bath, abundant closets and built-ins, plus an ample basement and attic for all your storage needs. Enjoy an outstanding location on a storied street, with the former Annenberg Estate across the way, minutes from the Wynnewood and Ardmore train stations, shopping, restaurants, houses of worship, Suburban Square and more.
Location
State PA
County Montgomery
Area Lower Merion Twp (10640)
Zoning R1
Rooms
Other Rooms Living Room, Dining Room, Primary Bedroom, Bedroom 2, Bedroom 3, Kitchen, Family Room, Bedroom 1, Laundry, Other, Attic
Basement Full
Interior
Interior Features Primary Bath(s), Kitchen - Island, Butlers Pantry, Skylight(s), Dining Area
Hot Water Natural Gas
Heating Gas, Forced Air
Cooling Central A/C
Flooring Wood, Fully Carpeted, Tile/Brick, Marble
Fireplaces Number 1
Fireplaces Type Marble
Equipment Cooktop, Dishwasher
Fireplace Y
Window Features Bay/Bow
Appliance Cooktop, Dishwasher
Heat Source Natural Gas
Laundry Upper Floor
Exterior
Exterior Feature Patio(s)
Garage Inside Access
Garage Spaces 5.0
Fence Other
Waterfront N
Water Access N
Roof Type Pitched,Shingle
Accessibility None
Porch Patio(s)
Parking Type Driveway, Attached Garage, Other
Attached Garage 2
Total Parking Spaces 5
Garage Y
Building
Lot Description Level, Open, Trees/Wooded, Front Yard, Rear Yard, SideYard(s)
Story 2
Sewer On Site Septic
Water Public
Architectural Style Colonial
Level or Stories 2
Additional Building Above Grade
Structure Type 9'+ Ceilings
New Construction N
Schools
School District Lower Merion
Others
Senior Community No
Tax ID 40-00-10408-001
Ownership Fee Simple
Read Less Info
Want to know what your home might be worth? Contact us for a FREE valuation!

Our team is ready to help you sell your home for the highest possible price ASAP

Bought with Marc A Hammarberg • BHHS Fox & Roach At the Harper, Rittenhouse Square

Making real estate fast, fun, and stress-free!






