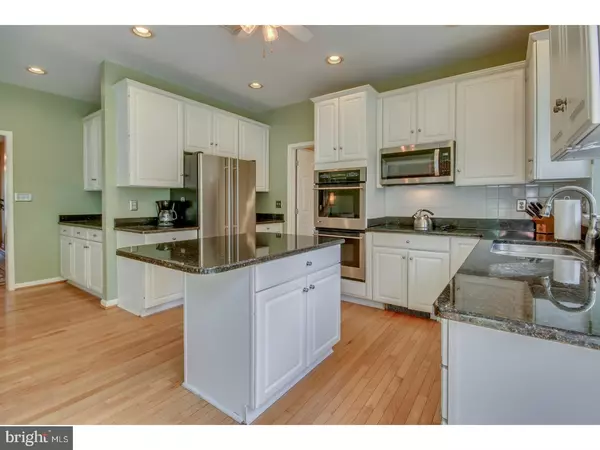$500,000
$499,000
0.2%For more information regarding the value of a property, please contact us for a free consultation.
4 Beds
3 Baths
2,898 SqFt
SOLD DATE : 06/15/2018
Key Details
Sold Price $500,000
Property Type Single Family Home
Sub Type Detached
Listing Status Sold
Purchase Type For Sale
Square Footage 2,898 sqft
Price per Sqft $172
Subdivision Buttonwood Manor
MLS Listing ID 1000909838
Sold Date 06/15/18
Style Colonial
Bedrooms 4
Full Baths 2
Half Baths 1
HOA Y/N N
Abv Grd Liv Area 2,898
Originating Board TREND
Year Built 1994
Annual Tax Amount $7,323
Tax Year 2018
Lot Size 1.087 Acres
Acres 1.09
Lot Dimensions 322X147
Property Description
Windey Way Lane offers a sweet cul-de-sac of single family homes in the heart of Doylestown Township just a 5 minute drive or bike ride from historic downtown Doylestown. 12 Windey Way is a gracious 4 Bedroom Colonial offering a sunny open floor plan, wood floors, granite Kitchen with some newer stainless steel appliances, main floor laundry, formal Dining Room and a fabulous Family Room with a newer Jotul cast iron wood burning stove and BI speaker system! Living Room space with sliding doors might also make a great main floor office, hobby room or play room. Inviting Main Bedroom Suite offers tray ceiling, lots of closet space and spacious tile bath with over sized stall shower, vanity with double sinks and luxurious corner jetted soaking tub. 3 other bedrooms with ample closet space. Spacious hall Bath with over sized vanity and double sinks. Finished basement with BI bar area. The yard offers a stacked stone wall, new flagstone patio, specimen plantings, flower beds. 2-car side entry garage. Exterior painted just completed on shutters, trim and doors. Newer A/C condensers. Award Winning Central Bucks Schools! Welcome Home!
Location
State PA
County Bucks
Area Doylestown Twp (10109)
Zoning R1
Rooms
Other Rooms Living Room, Dining Room, Primary Bedroom, Bedroom 2, Bedroom 3, Kitchen, Family Room, Bedroom 1, Laundry, Other
Basement Full, Fully Finished
Interior
Interior Features Primary Bath(s), Kitchen - Island, Butlers Pantry, Ceiling Fan(s), Wood Stove, Stall Shower, Kitchen - Eat-In
Hot Water Electric
Heating Oil, Hot Water
Cooling Central A/C
Flooring Wood, Fully Carpeted, Tile/Brick
Fireplaces Number 1
Equipment Oven - Wall, Oven - Double, Oven - Self Cleaning, Disposal, Built-In Microwave
Fireplace Y
Appliance Oven - Wall, Oven - Double, Oven - Self Cleaning, Disposal, Built-In Microwave
Heat Source Oil
Laundry Main Floor
Exterior
Exterior Feature Patio(s)
Garage Inside Access, Garage Door Opener
Garage Spaces 5.0
Fence Other
Waterfront N
Water Access N
Roof Type Shingle
Accessibility None
Porch Patio(s)
Parking Type Driveway, Attached Garage, Other
Attached Garage 2
Total Parking Spaces 5
Garage Y
Building
Lot Description Corner, Level, Front Yard, Rear Yard, SideYard(s)
Story 2
Sewer On Site Septic
Water Well
Architectural Style Colonial
Level or Stories 2
Additional Building Above Grade
New Construction N
Schools
Elementary Schools Doyle
Middle Schools Lenape
High Schools Central Bucks High School West
School District Central Bucks
Others
Senior Community No
Tax ID 09-030-011
Ownership Fee Simple
Read Less Info
Want to know what your home might be worth? Contact us for a FREE valuation!

Our team is ready to help you sell your home for the highest possible price ASAP

Bought with Megan B Waits • Addison Wolfe Real Estate

Making real estate fast, fun, and stress-free!






