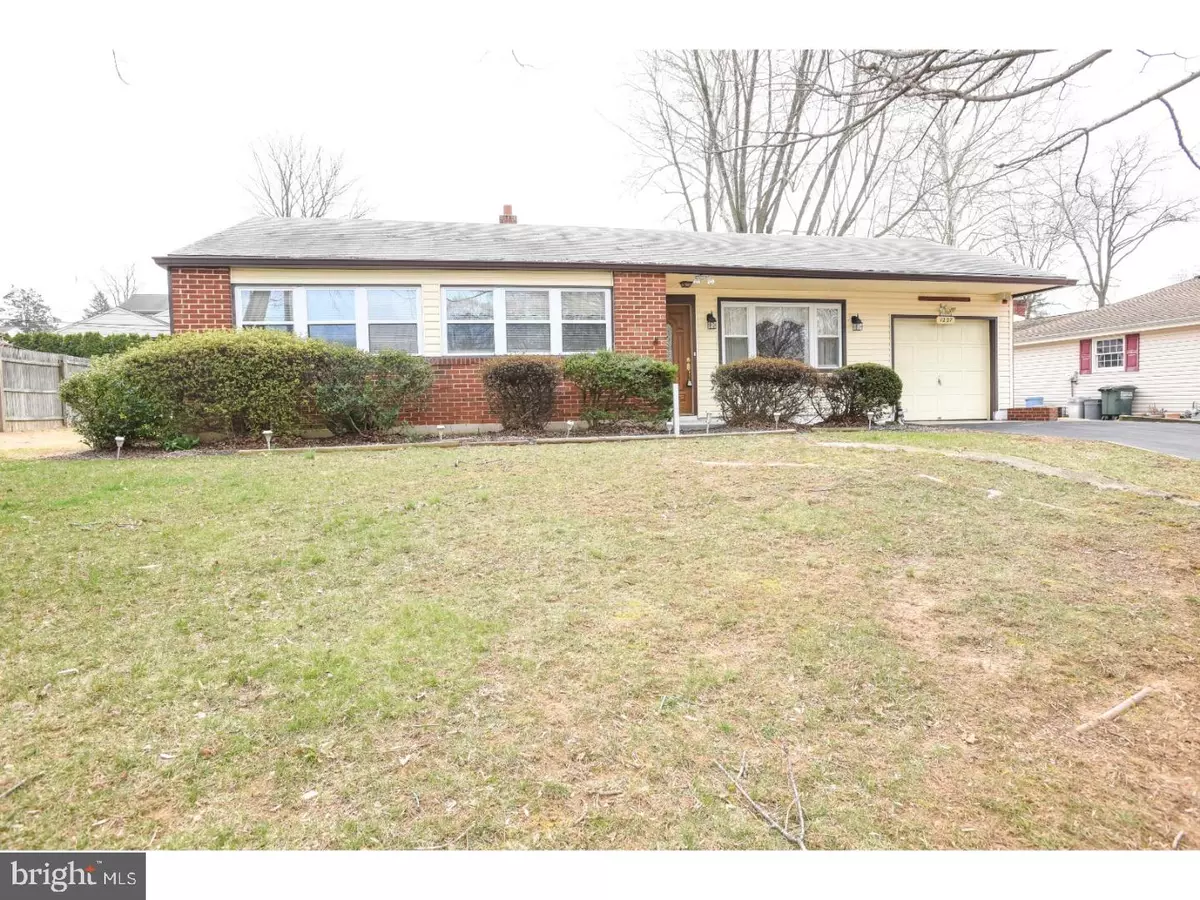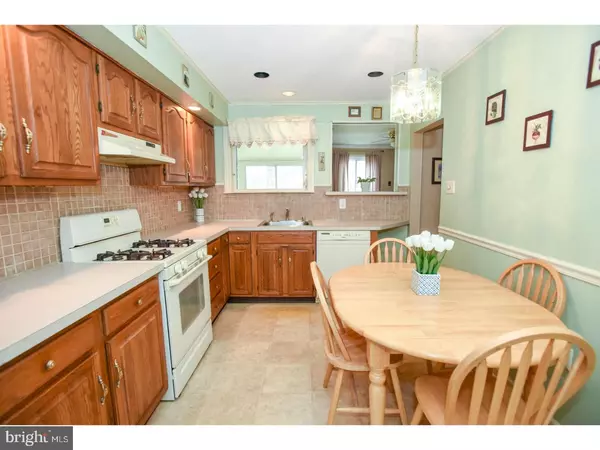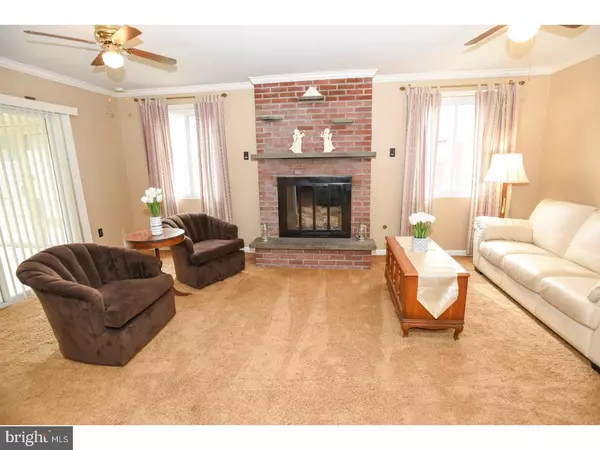$249,000
$249,000
For more information regarding the value of a property, please contact us for a free consultation.
3 Beds
1 Bath
10,062 Sqft Lot
SOLD DATE : 06/15/2018
Key Details
Sold Price $249,000
Property Type Single Family Home
Sub Type Detached
Listing Status Sold
Purchase Type For Sale
Subdivision Pinecrest
MLS Listing ID 1000410286
Sold Date 06/15/18
Style Ranch/Rambler
Bedrooms 3
Full Baths 1
HOA Y/N N
Originating Board TREND
Year Built 1954
Annual Tax Amount $4,145
Tax Year 2018
Lot Size 10,062 Sqft
Acres 0.23
Lot Dimensions 78X129
Property Description
Well maintained 3 bedroom 1 bath Rancher in a great location! Enter into the large living room that boasts lots of natural light and is great for entertaining. Updated kitchen with wood cabinets, chair rail, recessed lighting & tile backsplash. Cozy family room with a gas fireplace. Sliders go out to a beautiful & bright sunroom where you can sit & enjoy your morning coffee. There is a bonus room that can be used as an extra bedroom or office. 3 nice sized bedrooms with ample closet space along with a full bath complete the house. Ceiling fans throughout. Pull down attic for extra storage. Freshly painted. Big backyard with 2 sheds for storage. Garage is used for storage only. Extended driveway. Close to major highways and shopping. This home is waiting for your personal touch!
Location
State PA
County Bucks
Area Lower Southampton Twp (10121)
Zoning R2
Rooms
Other Rooms Living Room, Primary Bedroom, Bedroom 2, Kitchen, Family Room, Bedroom 1, Other, Attic
Interior
Interior Features Ceiling Fan(s), Attic/House Fan, Kitchen - Eat-In
Hot Water Natural Gas
Heating Gas, Forced Air
Cooling Central A/C
Flooring Fully Carpeted, Vinyl
Fireplaces Number 1
Fireplaces Type Brick, Gas/Propane
Equipment Cooktop, Built-In Range, Dishwasher
Fireplace Y
Appliance Cooktop, Built-In Range, Dishwasher
Heat Source Natural Gas
Laundry Main Floor
Exterior
Garage Spaces 4.0
Utilities Available Cable TV
Waterfront N
Water Access N
Roof Type Pitched,Shingle
Accessibility None
Total Parking Spaces 4
Garage N
Building
Story 1
Sewer Public Sewer
Water Public
Architectural Style Ranch/Rambler
Level or Stories 1
New Construction N
Schools
School District Neshaminy
Others
Senior Community No
Tax ID 21-015-124
Ownership Fee Simple
Acceptable Financing Conventional
Listing Terms Conventional
Financing Conventional
Read Less Info
Want to know what your home might be worth? Contact us for a FREE valuation!

Our team is ready to help you sell your home for the highest possible price ASAP

Bought with Victor Corsino • BHHS Fox & Roach-Southampton

Making real estate fast, fun, and stress-free!






