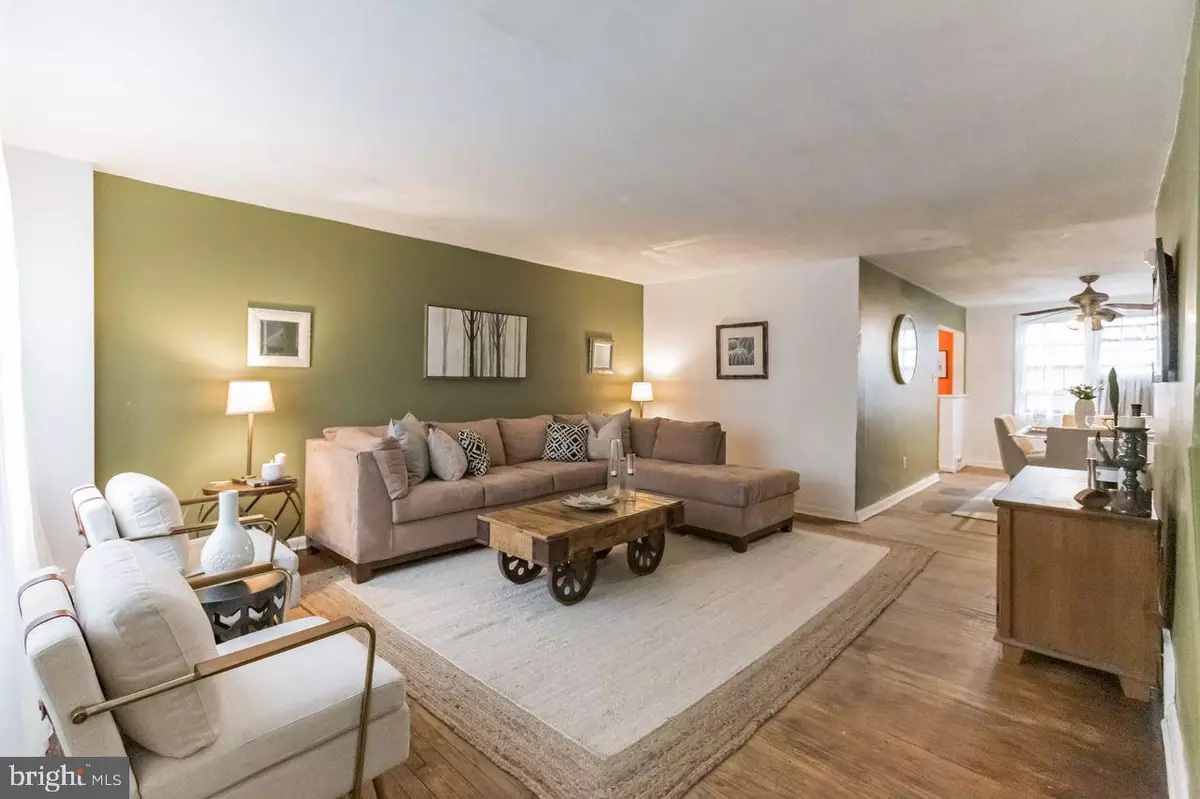$178,000
$175,000
1.7%For more information regarding the value of a property, please contact us for a free consultation.
3 Beds
3 Baths
1,288 SqFt
SOLD DATE : 03/30/2022
Key Details
Sold Price $178,000
Property Type Townhouse
Sub Type Interior Row/Townhouse
Listing Status Sold
Purchase Type For Sale
Square Footage 1,288 sqft
Price per Sqft $138
Subdivision Toby Farms
MLS Listing ID PADE2018292
Sold Date 03/30/22
Style AirLite,Straight Thru
Bedrooms 3
Full Baths 2
Half Baths 1
HOA Y/N N
Abv Grd Liv Area 1,288
Originating Board BRIGHT
Year Built 1965
Annual Tax Amount $1,726
Tax Year 2021
Lot Size 2,178 Sqft
Acres 0.05
Lot Dimensions 18.00 x 107.00
Property Description
Welcome to your new 3 bed, 2 full plus 1 half bath, 1,288 square foot home with a finished basement and an attached garage in desirable Toby Farms, the heart of Brookhaven! Entrance into this sun-drenched, freshly painted home greets you with a spacious, open-concept living and dining area, followed by an eat-in kitchen at the end of the first floor. Head upstairs and you’ll find a large master bedroom featuring sizeable closets and a full en-suite bathroom with functioning skylight. The other two bedrooms on the second floor are generously-sized, sharing the hallway full bathroom. This home also features a finished basement with laundry area and convenient powder room, an attached garage, a new roof with transferrable roof warranty (April 2021), and central heating (August 2021). Conveniently located walking distance to Upland Park and public transportation, and a close commute to schools, shopping, restaurants, and all major roadways for easy access to Philadelphia, Delaware, and New Jersey. This home is eligible for a loan products of up to 100% conventional 30-year financing (0% down payment), no or reduced PMI, and/or 5% grant-funding toward closing costs for qualified buyers. Reach out for more information and to schedule your private showing today!
Location
State PA
County Delaware
Area Chester Twp (10407)
Zoning RESID
Rooms
Basement Full, Partially Finished, Rear Entrance
Interior
Hot Water Electric
Heating Forced Air
Cooling Window Unit(s)
Heat Source Natural Gas
Exterior
Garage Garage - Rear Entry, Basement Garage
Garage Spaces 1.0
Waterfront N
Water Access N
Accessibility None
Parking Type Attached Garage, On Street
Attached Garage 1
Total Parking Spaces 1
Garage Y
Building
Story 2
Foundation Concrete Perimeter
Sewer Public Sewer
Water Public
Architectural Style AirLite, Straight Thru
Level or Stories 2
Additional Building Above Grade, Below Grade
New Construction N
Schools
School District Chester-Upland
Others
Senior Community No
Tax ID 07-00-00294-58
Ownership Fee Simple
SqFt Source Assessor
Acceptable Financing Cash, Conventional, FHA, VA
Listing Terms Cash, Conventional, FHA, VA
Financing Cash,Conventional,FHA,VA
Special Listing Condition Standard
Read Less Info
Want to know what your home might be worth? Contact us for a FREE valuation!

Our team is ready to help you sell your home for the highest possible price ASAP

Bought with Farah Monvil • Keller Williams Real Estate Tri-County

Making real estate fast, fun, and stress-free!






