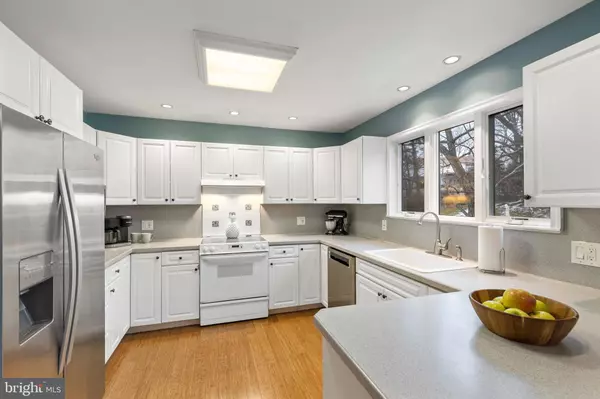$377,000
$375,000
0.5%For more information regarding the value of a property, please contact us for a free consultation.
4 Beds
3 Baths
1,908 SqFt
SOLD DATE : 03/11/2022
Key Details
Sold Price $377,000
Property Type Single Family Home
Sub Type Detached
Listing Status Sold
Purchase Type For Sale
Square Footage 1,908 sqft
Price per Sqft $197
Subdivision Willowbrook
MLS Listing ID PADE2017556
Sold Date 03/11/22
Style Bi-level
Bedrooms 4
Full Baths 2
Half Baths 1
HOA Y/N N
Abv Grd Liv Area 1,908
Originating Board BRIGHT
Year Built 1976
Annual Tax Amount $7,459
Tax Year 2021
Lot Size 0.340 Acres
Acres 0.34
Lot Dimensions 75.00 x 199.00
Property Description
This Willowbrook beauty is ready for you to unpack your bags! 4 bedrooms, 2 1/2 updated bathrooms. Updated, eat in kitchen with corian counters, bamboo flooring, cathedral ceiling, ceiling fan with light, island, recessed lighting, new Kitchen Aid dishwasher, side by side refrigerator, and new Andersen sliding door. Most of the home has been freshly painted. Ample size primary bedroom with primary bath, with tile floor, updated vanity and lighting, and stall shower. The hall bath has a tub, updated fixtures and vanity. Two other bedrooms and a hall linen closet. Downstairs has the 4th bedroom, half bath, under stair storage and another closet. a fabulous family room with a wood burning stove with brick surround and hearth, plank flooring, work out area, new Andersen slider to huge , fenced in back yard with a patio and shed. The laundry room has a sink, access to back yard and 1 car garage. Don't delay, make your appointment today!
Location
State PA
County Delaware
Area Upper Chichester Twp (10409)
Zoning RESIDENTIAL
Rooms
Other Rooms Living Room, Bedroom 2, Bedroom 3, Bedroom 4, Kitchen, Family Room, Bedroom 1, Laundry, Primary Bathroom, Full Bath, Half Bath
Basement Full, Fully Finished, Walkout Level
Main Level Bedrooms 3
Interior
Interior Features Breakfast Area, Ceiling Fan(s), Combination Kitchen/Dining, Primary Bath(s), Stall Shower, Carpet, Exposed Beams, Kitchen - Eat-In, Kitchen - Island, Pantry, Recessed Lighting, Tub Shower, Upgraded Countertops, Wood Stove
Hot Water Electric
Heating Forced Air
Cooling Central A/C
Flooring Bamboo, Carpet, Ceramic Tile, Engineered Wood, Heated, Luxury Vinyl Plank, Vinyl
Fireplaces Number 1
Fireplaces Type Wood, Insert
Fireplace Y
Heat Source Propane - Leased
Laundry Lower Floor
Exterior
Garage Garage - Front Entry
Garage Spaces 3.0
Fence Chain Link
Utilities Available Propane
Waterfront N
Water Access N
Roof Type Shingle
Accessibility None
Parking Type Attached Garage, Driveway, On Street
Attached Garage 1
Total Parking Spaces 3
Garage Y
Building
Lot Description Rear Yard, Front Yard
Story 2
Foundation Block
Sewer Public Sewer
Water Public
Architectural Style Bi-level
Level or Stories 2
Additional Building Above Grade, Below Grade
New Construction N
Schools
School District Chichester
Others
Senior Community No
Tax ID 09-00-02271-04
Ownership Fee Simple
SqFt Source Estimated
Acceptable Financing FHA, Conventional, Cash, VA
Listing Terms FHA, Conventional, Cash, VA
Financing FHA,Conventional,Cash,VA
Special Listing Condition Standard
Read Less Info
Want to know what your home might be worth? Contact us for a FREE valuation!

Our team is ready to help you sell your home for the highest possible price ASAP

Bought with Lauren A Janes • Patterson-Schwartz-Hockessin

Making real estate fast, fun, and stress-free!






