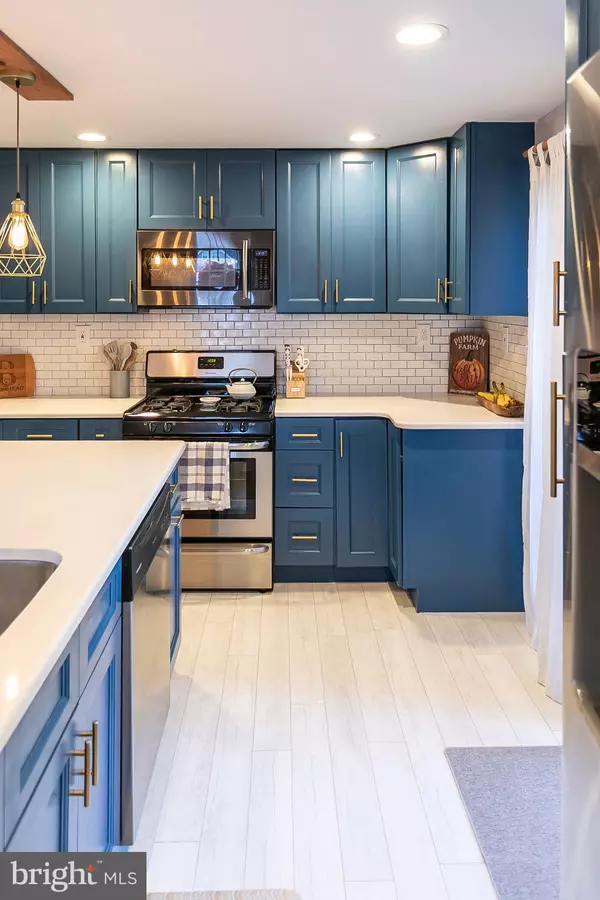$542,500
$524,900
3.4%For more information regarding the value of a property, please contact us for a free consultation.
4 Beds
3 Baths
2,100 SqFt
SOLD DATE : 03/01/2022
Key Details
Sold Price $542,500
Property Type Single Family Home
Sub Type Detached
Listing Status Sold
Purchase Type For Sale
Square Footage 2,100 sqft
Price per Sqft $258
Subdivision None Available
MLS Listing ID PADE2013990
Sold Date 03/01/22
Style Contemporary
Bedrooms 4
Full Baths 3
HOA Y/N N
Abv Grd Liv Area 2,100
Originating Board BRIGHT
Year Built 1900
Annual Tax Amount $10,809
Tax Year 2021
Lot Size 2,701 Sqft
Acres 0.06
Lot Dimensions 40.59 x 88.10
Property Description
Showings begin 12/29. Blink and you may miss this picture perfect 4 bedroom, 3 full bath home completely renovated in 2017 including new roof, siding, A/C, LED lighting, flooring, drywall, and plumbing. Upon entering the home you are greeted by the kitchen which is truly the heart of this home. Prepare to be wowed with the custom cabinets, warm wood tones, pendant lights, and white quartz countertops. The sliding glass doors leading to the back deck make it a great space for entertaining and BBQs during the warmer months. To the left of the kitchen is the informal dining area with a gas fireplace, creating an open floor plan. An additional room and full bathroom complete this floor. This bonus room is currently utilized as a family room, but can be converted to a fourth bedroom (ideal for senior parents). It includes a full bathroom, a carve out section used as a home office, laundry hookup, and access to outside. The second level includes three additional bedrooms and two full baths. The primary suite has a large bedroom with vaulted ceiling, walk-in closet, second gas fireplace, and space for a potential home office. Also included in the primary suite is a full bathroom featuring double vanity, expanded stall shower, and soaking tub. The additional two bedrooms are connected via Jack and Jill style full bath with tub/shower combo. The second level is completed with the stacked washer and dryer. Other special features of this home include: wood plank accent walls and ceilings, barn door, garage remote for the 2 car garage and a Nest programmable thermostat, allowing you to reduce energy consumption. You cant beat this location, situated in the award winning Wallingford-Swarthmore School District. Walking distance to all the shopping/dining options that Media offers including "Dining Under the Stars" during the warmer months.
Location
State PA
County Delaware
Area Nether Providence Twp (10434)
Zoning RESIDENTIAL
Rooms
Basement Unfinished, Drainage System
Main Level Bedrooms 1
Interior
Interior Features Breakfast Area, Built-Ins, Butlers Pantry, Ceiling Fan(s), Chair Railings, Combination Dining/Living, Combination Kitchen/Dining, Curved Staircase, Entry Level Bedroom, Floor Plan - Open, Kitchen - Eat-In, Kitchen - Island, Soaking Tub, Store/Office, Walk-in Closet(s)
Hot Water Natural Gas
Heating Forced Air
Cooling Central A/C
Fireplaces Number 2
Heat Source Natural Gas
Exterior
Garage Garage - Side Entry
Garage Spaces 2.0
Utilities Available Cable TV
Waterfront N
Water Access N
Accessibility 2+ Access Exits
Parking Type Attached Garage, On Street, Driveway
Attached Garage 2
Total Parking Spaces 2
Garage Y
Building
Story 2
Foundation Concrete Perimeter
Sewer Public Sewer
Water Public
Architectural Style Contemporary
Level or Stories 2
Additional Building Above Grade, Below Grade
New Construction N
Schools
School District Wallingford-Swarthmore
Others
Senior Community No
Tax ID 34-00-00851-00
Ownership Fee Simple
SqFt Source Assessor
Acceptable Financing Cash, Conventional, FHA, VA, Negotiable
Listing Terms Cash, Conventional, FHA, VA, Negotiable
Financing Cash,Conventional,FHA,VA,Negotiable
Special Listing Condition Standard
Read Less Info
Want to know what your home might be worth? Contact us for a FREE valuation!

Our team is ready to help you sell your home for the highest possible price ASAP

Bought with Pamela Butera • Keller Williams Real Estate-Conshohocken

Making real estate fast, fun, and stress-free!






