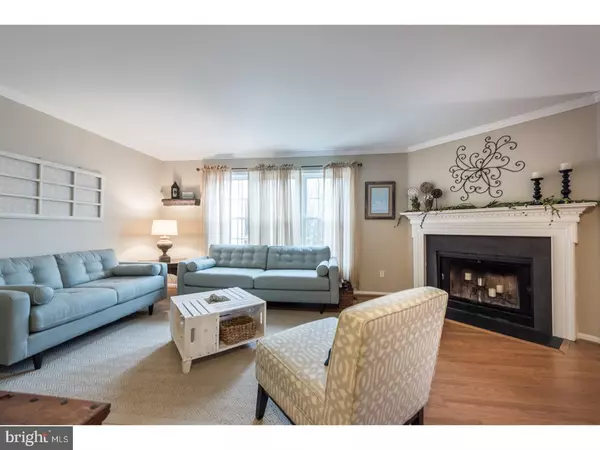$280,000
$280,000
For more information regarding the value of a property, please contact us for a free consultation.
3 Beds
3 Baths
1,650 SqFt
SOLD DATE : 06/11/2018
Key Details
Sold Price $280,000
Property Type Townhouse
Sub Type Interior Row/Townhouse
Listing Status Sold
Purchase Type For Sale
Square Footage 1,650 sqft
Price per Sqft $169
Subdivision Pennell Pl
MLS Listing ID 1000239854
Sold Date 06/11/18
Style Traditional
Bedrooms 3
Full Baths 2
Half Baths 1
HOA Fees $130/mo
HOA Y/N Y
Abv Grd Liv Area 1,650
Originating Board TREND
Year Built 1985
Annual Tax Amount $4,026
Tax Year 2017
Lot Size 2,788 Sqft
Acres 0.06
Lot Dimensions 42X62
Property Description
Don't miss this gorgeous townhome in Pennell Place, located within the highly regarded Rose-Tree Media School District. An open, airy floorplan greets you at the door and leads into the living room with corner fireplace and great natural lighting. Flow into the spacious dining room and adjoining kitchen with granite counters and stainless-steel appliances. Relax in the family room which features sliding glass doors that lead to the beautiful deck overlooking the scenery, perfect for entertaining and outdoor dining. Also on this level is a convenient powder room. Upstairs, you'll find a spacious landing leading to 3 bedrooms and 2 full bathrooms, including the Master Bedroom with en-suite Bath. This home also has a fabulous basement, fully finished with recessed lighting, built-in bar, plenty of extra living/entertaining space and sliding glass doors leading to the back yard. Updates include a new roof in 2016 and new washing machine in 2017. Be sure to View the Virtual Tour and Schedule a Showing today!
Location
State PA
County Delaware
Area Middletown Twp (10427)
Zoning R-10
Rooms
Other Rooms Living Room, Dining Room, Primary Bedroom, Bedroom 2, Kitchen, Family Room, Bedroom 1, Laundry
Basement Full, Outside Entrance, Fully Finished
Interior
Interior Features Primary Bath(s), Butlers Pantry
Hot Water Electric
Heating Electric
Cooling Central A/C
Flooring Fully Carpeted, Tile/Brick
Fireplaces Number 1
Equipment Cooktop, Oven - Self Cleaning, Dishwasher, Built-In Microwave
Fireplace Y
Appliance Cooktop, Oven - Self Cleaning, Dishwasher, Built-In Microwave
Heat Source Electric
Laundry Upper Floor
Exterior
Exterior Feature Deck(s), Porch(es)
Utilities Available Cable TV
Waterfront N
Water Access N
Roof Type Shingle
Accessibility None
Porch Deck(s), Porch(es)
Parking Type None
Garage N
Building
Story 2
Sewer Public Sewer
Water Public
Architectural Style Traditional
Level or Stories 2
Additional Building Above Grade
New Construction N
Schools
Elementary Schools Glenwood
Middle Schools Springton Lake
High Schools Penncrest
School District Rose Tree Media
Others
HOA Fee Include Common Area Maintenance,Lawn Maintenance,Snow Removal,Trash
Senior Community No
Tax ID 27-00-02194-08
Ownership Fee Simple
Read Less Info
Want to know what your home might be worth? Contact us for a FREE valuation!

Our team is ready to help you sell your home for the highest possible price ASAP

Bought with Srinivas R Chennareddy • Keller Williams Real Estate - West Chester

Making real estate fast, fun, and stress-free!






