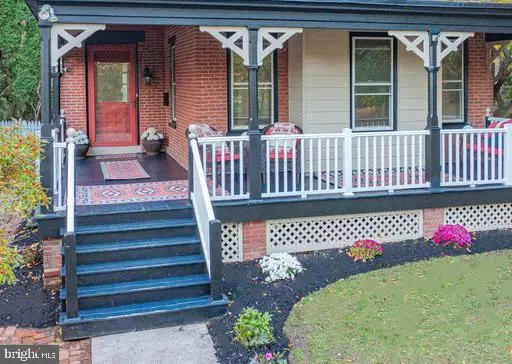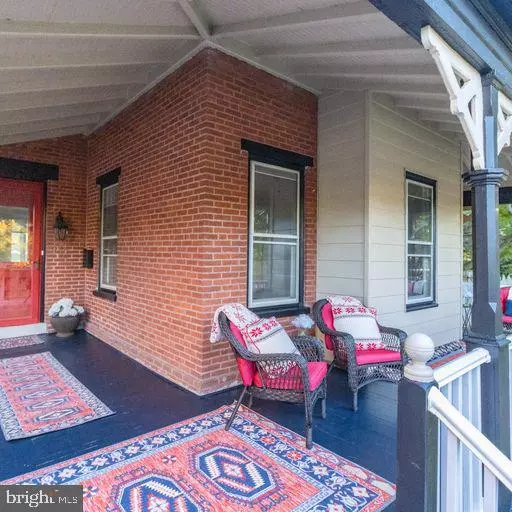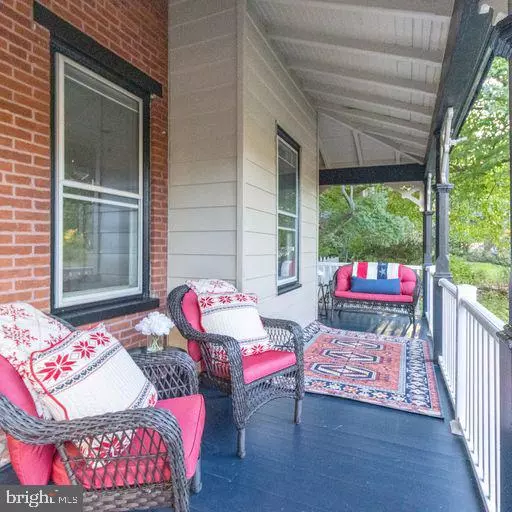$1,123,400
$995,000
12.9%For more information regarding the value of a property, please contact us for a free consultation.
5 Beds
4 Baths
2,829 SqFt
SOLD DATE : 01/12/2022
Key Details
Sold Price $1,123,400
Property Type Single Family Home
Sub Type Detached
Listing Status Sold
Purchase Type For Sale
Square Footage 2,829 sqft
Price per Sqft $397
Subdivision None Available
MLS Listing ID PACT2011812
Sold Date 01/12/22
Style Traditional
Bedrooms 5
Full Baths 3
Half Baths 1
HOA Y/N N
Abv Grd Liv Area 2,829
Originating Board BRIGHT
Year Built 1890
Annual Tax Amount $8,612
Tax Year 2021
Lot Size 0.294 Acres
Acres 0.29
Lot Dimensions 0.00 x 0.00
Property Description
LOCATION, LOCATION, LOCATION and TWO CAR GARAGE. Rarely does one of West Chester's classic grand homes become available in the much sought after, N.E. quadrant of town DIRECTLY facing Marshall Square Park. This was West Chester’s first park and Town Square in the borough, a 7-acre arboretum, where General Lafayette marshalled his troops. The Park has a summer concert series, a gazebo, a fine arts sculpted tree, basketball courts, water fountain, and a new playground. This is one of the most sought-after neighborhoods in West Chester Borough which has been named in many publications as one of the best small towns in the country. Located in West Chester's Historic District, this home is within a few short steps of downtown's retail and restaurant district, Henderson high School, YMCA, the Court House, Chester County Hospital, the library, the Chester Co. Historical Society, the Friends School, and all recreational activities. From the moment you pull up, you will be enchanted by the wonderful curb appeal, professionally maintained grounds, mature trees, shrubs, plantings, and the stunning covered front porch (the perfect place to sit outside and enjoy a cup of coffee or glass of wine and savor the views of the park and visit with your neighbors who are out walking). This incredible brick built, circa 1890 home, has all the ambiance, charm, character, and elegance one would expect and yet everything has been updated and upgraded to ensure that the owners have all the modern amenities required in today's homes. From the moment you enter, you will appreciate the new maple hardwood flooring throughout the main level, the lovely 9+ foot ceiling heights, the original beautiful moldings and mill work throughout and the attention to detail at every turn. From the welcoming entry foyer, you have easy access to the formal living room with original fireplace and surround in the front of the home with stunning views of the park. The rear of the home boasts a spacious family room with easy access to the formal dining room and lovely half bathroom. The remodeled kitchen sits in the rear of the home and boasts a beautiful marble back splash, stainless steel appliances, a small island and plenty of storage. Beyond the kitchen is the fully enclosed sunroom which is the perfect place to sit and watch your two or four legged friends play in the fully fenced rear yard complete with a spacious brick patio area, and walkways to the detached two car garage and rear alley entrance to the back yard. The backyard is serene and peaceful, a veritable oasis in the middle of a very walkable and vibrant town. There is also a separate mud-room entrance from the yard into the basement and kitchen area. The beautiful main floor staircase leads you to the upper level which has a spacious primary suite and a lovely second bedroom and full hall bathroom. The primary suite includes a large walk-in closet and a stunningly remodeled bathroom complete with a white claw foot tub, beautiful tile and marble custom shower, new vanity, lighting, and fixtures. The hall bathroom has also been newly remodeled, and it is done completely in marble with lovely basket weave and chevron patterns. The third floor has three additional bedrooms and a third full bathroom that has also been completely remodeled. It is truly rare to have a home of this magnitude, in this completely remodeled condition, and in this desirable a location reach the open market. Don’t wait to see it; you will surely want to call it home.
Location
State PA
County Chester
Area West Chester Boro (10301)
Zoning RESI
Rooms
Other Rooms Living Room, Dining Room, Primary Bedroom, Bedroom 2, Bedroom 3, Bedroom 4, Bedroom 5, Kitchen, Family Room, Foyer, Sun/Florida Room, Mud Room, Bathroom 2, Bathroom 3, Primary Bathroom
Basement Full
Interior
Hot Water Natural Gas
Heating Hot Water
Cooling Central A/C
Flooring Hardwood, Tile/Brick
Fireplaces Number 2
Fireplaces Type Brick
Fireplace Y
Heat Source Natural Gas
Laundry Upper Floor, Dryer In Unit, Washer In Unit
Exterior
Exterior Feature Patio(s), Porch(es)
Garage Additional Storage Area, Garage - Rear Entry
Garage Spaces 4.0
Fence Partially, Rear
Utilities Available Cable TV
Waterfront N
Water Access N
View Park/Greenbelt, Scenic Vista
Accessibility None
Porch Patio(s), Porch(es)
Parking Type Detached Garage, Driveway, On Street
Total Parking Spaces 4
Garage Y
Building
Lot Description Level
Story 2.5
Foundation Stone
Sewer Public Sewer
Water Public
Architectural Style Traditional
Level or Stories 2.5
Additional Building Above Grade, Below Grade
Structure Type 9'+ Ceilings
New Construction N
Schools
Elementary Schools Fern Hill
Middle Schools Peirce
High Schools B. Reed Henderson
School District West Chester Area
Others
Senior Community No
Tax ID 01-05 -0188
Ownership Fee Simple
SqFt Source Assessor
Security Features Security System
Special Listing Condition Standard
Read Less Info
Want to know what your home might be worth? Contact us for a FREE valuation!

Our team is ready to help you sell your home for the highest possible price ASAP

Bought with Susan Murphy • Long & Foster Real Estate, Inc.

Making real estate fast, fun, and stress-free!






