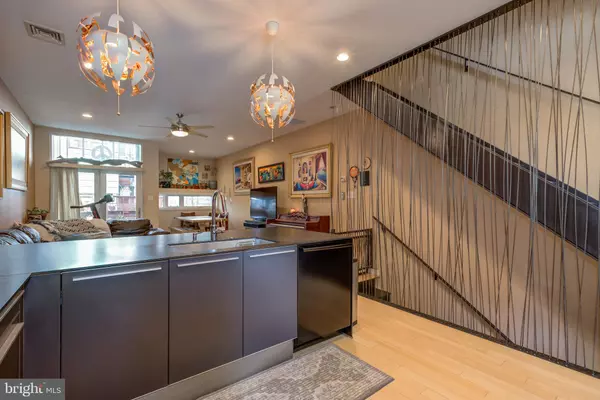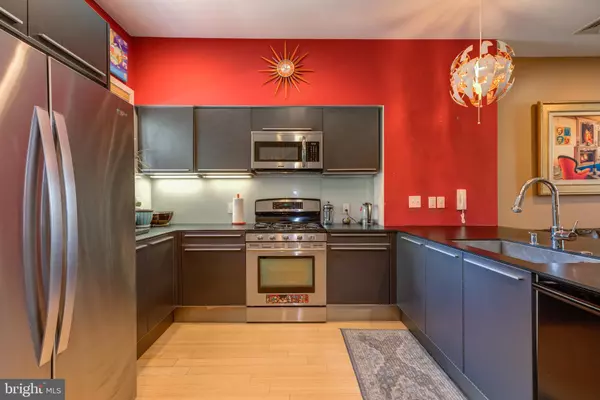$625,000
$659,900
5.3%For more information regarding the value of a property, please contact us for a free consultation.
3 Beds
3 Baths
3,060 SqFt
SOLD DATE : 12/15/2021
Key Details
Sold Price $625,000
Property Type Townhouse
Sub Type End of Row/Townhouse
Listing Status Sold
Purchase Type For Sale
Square Footage 3,060 sqft
Price per Sqft $204
Subdivision Fishtown
MLS Listing ID PAPH2004078
Sold Date 12/15/21
Style Contemporary
Bedrooms 3
Full Baths 3
HOA Y/N N
Abv Grd Liv Area 2,295
Originating Board BRIGHT
Year Built 2008
Annual Tax Amount $7,376
Tax Year 2021
Lot Size 1,142 Sqft
Acres 0.03
Lot Dimensions 18.00 x 63.45
Property Description
Part of the Internationally Acclaimed work of Onion Flats...the Berks/Hewson "Twins" are the First LEED-H GOLD Certified project in the City of Philadelphia!! Enter the wide open floor plan of a well designed & built home, not your typical "vanilla box" new construction. The covered "rain screen" entry protects you from the elements as you collect the mail & enter the home. An over-sized planter that collects rainwater for its growth via a "rain chain" is also the disguise for your exterior secured trash & recycling center, so you never need to store/haul garbage in the home. The interior "mud room" calls you to sit on the custom bench, remove your shoes & "rack" them before entering the living space. A custom fabricated steel "waterfall wall" leads you past the floating stair, into the kitchen w/4 seat counter height bar complete w/updated contemporary finishes, appliances, & a large "eyes on the street" window providing amazing natural light!! The over-sized living/dining space is designed to be as flexible as you like with a nook for dining, reading, or lounging. The first floor flows perfectly to the private slate garden with custom steel planters/privacy fencing. A finished basement w nearly 9' ceilings & full bathroom provides the ideal set up for a home theatre or 4th bedroom. The Master Suite is located on the second floor w an over-sized room (& office nook), walk-in/walk-through closet & dressing room, & private deck overlooking the garden. Master Bath offers an over-sized shower w 2 shower valves/faucets, frameless glass enclosure, double vanity, mirrored backsplash, & great storage. The balance of the second floor offers another reading/office nook w entry to an exterior front deck, additionally the Washer/Dryer & HVAC units are centralized in this space to provide maximum convenience & efficiency. The 3rd floor features 2 more over-sized bedrooms both w large closets & private decks, a skylight bathroom w glass shower/tub enclosure & custom made double vanity, storage, & linen closet. The massive roof deck provides the most amazing, unobstructed views of Center City, from the Delaware River to the fireworks at the Art Museum. This home is so well done & priced...we are looking forward to you seeing & loving it, and soon making it your own!
Location
State PA
County Philadelphia
Area 19125 (19125)
Zoning RSA5
Rooms
Basement Other
Main Level Bedrooms 3
Interior
Hot Water Natural Gas
Heating Hot Water
Cooling Central A/C
Heat Source Natural Gas
Exterior
Waterfront N
Water Access N
Accessibility None
Garage N
Building
Story 3
Sewer Public Sewer
Water Public
Architectural Style Contemporary
Level or Stories 3
Additional Building Above Grade, Below Grade
New Construction N
Schools
School District The School District Of Philadelphia
Others
Senior Community No
Tax ID 181205100
Ownership Fee Simple
SqFt Source Assessor
Special Listing Condition Standard
Read Less Info
Want to know what your home might be worth? Contact us for a FREE valuation!

Our team is ready to help you sell your home for the highest possible price ASAP

Bought with Katrina N Mink • BHHS Fox & Roach-Center City Walnut

Making real estate fast, fun, and stress-free!






