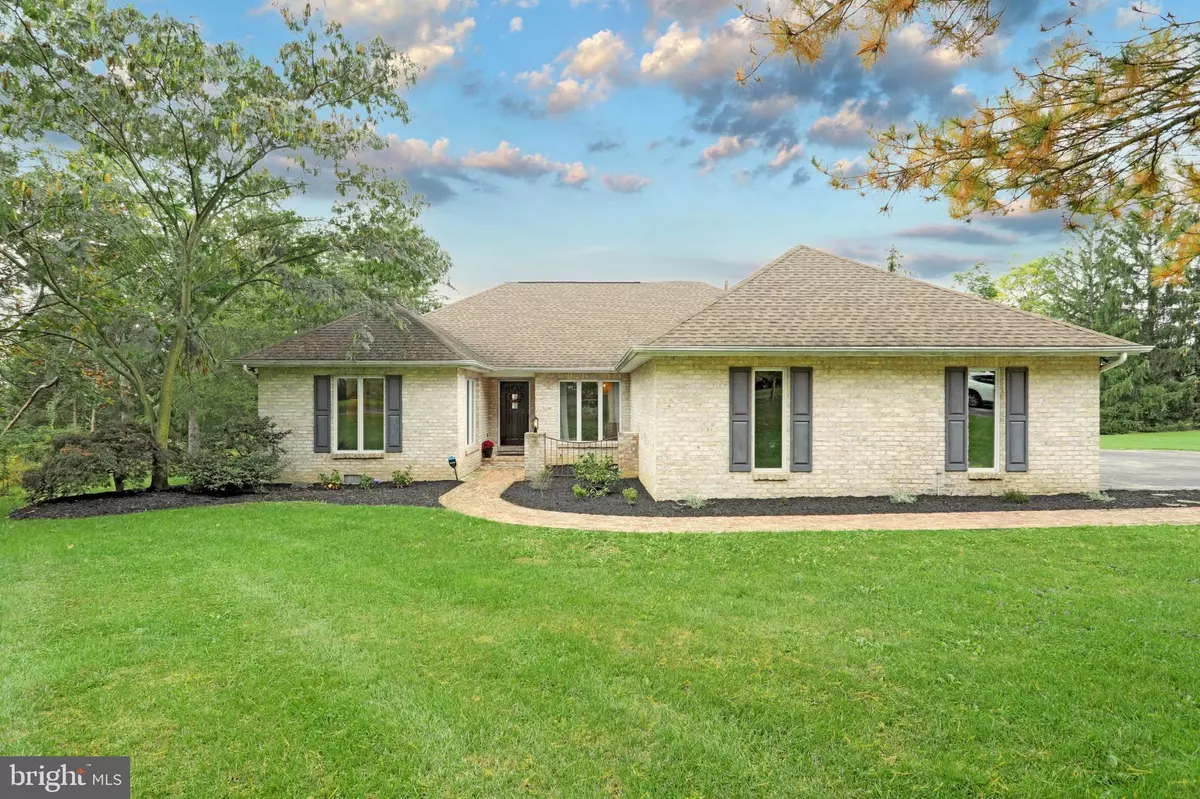$415,000
$409,900
1.2%For more information regarding the value of a property, please contact us for a free consultation.
3 Beds
2 Baths
2,124 SqFt
SOLD DATE : 12/21/2021
Key Details
Sold Price $415,000
Property Type Single Family Home
Sub Type Detached
Listing Status Sold
Purchase Type For Sale
Square Footage 2,124 sqft
Price per Sqft $195
Subdivision Longview Estates
MLS Listing ID PAAD2001832
Sold Date 12/21/21
Style Traditional
Bedrooms 3
Full Baths 2
HOA Fees $6/ann
HOA Y/N Y
Abv Grd Liv Area 2,124
Originating Board BRIGHT
Year Built 1989
Annual Tax Amount $5,807
Tax Year 2021
Lot Size 1.020 Acres
Acres 1.02
Lot Dimensions 207x210x207x210
Property Description
Welcome home! This custom all brick rancher was built to last and has been perfectly redesigned by the current owner. Upgrades include top of the line vinyl plank flooring in main areas and master bedroom, a beautiful master bath with marble counters and custom shower, new appliances, new paint, light fixtures and window treatments. Flexible and open layout works perfectly to fit your family's lifestyle, including a dining area currently used as an office/library and two living rooms. Oversized windows and a rear solarium fill the home with light. The oversized estate lot sits in a private residential neighborhood on a private drive. Call today - this one won't last.
Location
State PA
County Adams
Area Cumberland Twp (14309)
Zoning RESIDENTIAL
Rooms
Other Rooms Living Room, Primary Bedroom, Bedroom 2, Bedroom 3, Kitchen
Main Level Bedrooms 3
Interior
Interior Features Skylight(s)
Hot Water Natural Gas
Heating Other
Cooling Central A/C
Flooring Carpet, Wood
Fireplaces Number 1
Heat Source Natural Gas
Exterior
Garage Garage - Side Entry
Garage Spaces 2.0
Fence Other
Utilities Available Electric Available, Water Available, Under Ground, Sewer Available
Waterfront N
Water Access N
Accessibility None
Parking Type Attached Garage
Attached Garage 2
Total Parking Spaces 2
Garage Y
Building
Story 1
Foundation Slab
Sewer Public Sewer
Water Well
Architectural Style Traditional
Level or Stories 1
Additional Building Above Grade, Below Grade
New Construction N
Schools
Elementary Schools James Gettys
Middle Schools Gettysburg Area
High Schools Gettysburg Area
School District Gettysburg Area
Others
Pets Allowed Y
Senior Community No
Tax ID 09F11-0228---000
Ownership Fee Simple
SqFt Source Estimated
Acceptable Financing Other
Listing Terms Other
Financing Other
Special Listing Condition Standard
Pets Description No Pet Restrictions
Read Less Info
Want to know what your home might be worth? Contact us for a FREE valuation!

Our team is ready to help you sell your home for the highest possible price ASAP

Bought with STEPHEN SHEMLER • Coldwell Banker Realty

Making real estate fast, fun, and stress-free!






