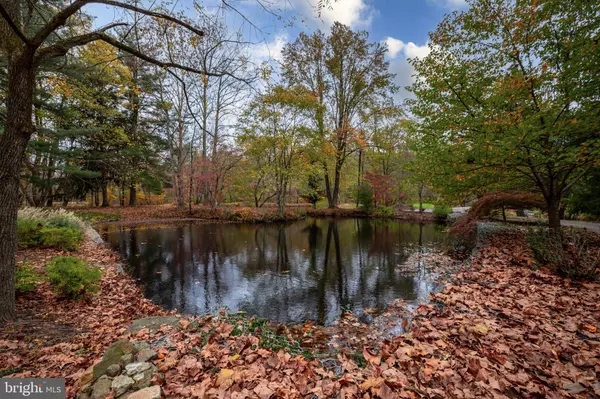$1,137,500
$1,800,000
36.8%For more information regarding the value of a property, please contact us for a free consultation.
4 Beds
3 Baths
2,500 SqFt
SOLD DATE : 12/20/2021
Key Details
Sold Price $1,137,500
Property Type Single Family Home
Sub Type Detached
Listing Status Sold
Purchase Type For Sale
Square Footage 2,500 sqft
Price per Sqft $455
Subdivision None Available
MLS Listing ID PACT2008000
Sold Date 12/20/21
Style Colonial,Traditional
Bedrooms 4
Full Baths 2
Half Baths 1
HOA Y/N N
Abv Grd Liv Area 2,500
Originating Board BRIGHT
Year Built 1970
Annual Tax Amount $3,424
Tax Year 2021
Lot Size 21.400 Acres
Acres 21.4
Lot Dimensions 0.00 x 0.00
Property Description
Quiet, private country living on 21.4 acres. This one of a kind property features 3 ponds for fishing, a stream running through the grounds, and bucolic vistas surround the 4 bedroom 2 1/2 bath brick home. Not visible from the road, you access this property from a private driveway that crosses a bridge to the house proper. There are two storage buildings on the property. It also features a bank barn garage (for cars or farm equipment) with a huge heated workshop (possible living area) with a garage door access for easy accessibility . The workshop is also available from the lower garage. There is also an active diesel gas pump for the farm equipment. Surrounded in the rear by trees and woods, the open area off the house features a stand alone brick bar-b-cue. The house is a center hall colonial built in the 70's and features a living room with hardwood floors, bay window and a raised hearth brick wood burning fireplace. The formal dining room also features hardwood floors and chair rail, you also access the front to back Sun Room which has a carpet floor windows on 3 sides, through the wall propane heat and A/C. You can access the rear yard through steps and small deck . The kitchen has been remodeled and features a tile floor, granite countertops, all wood cabinets, built in cabinets, eating area and access to a new rear covered deck. Powder room with tile floor , there is a walk in pantry, and an office space that would be a great homework area/ craft/sewing area. Next comes the very large family room with built-ins, solid wood paneling, Brick floor and modifications to accommodate a wood stove and access to a covered patio. There is a covered walkway from the house to the garage and parking area with a turn around. The Second floor has 4 corner Bedrooms, one with a bath, and the other bath has been totally updated. The walk up Attic has a whole house fan, and lots of storage space. The basement is full under the house and a crawl space, unfinished it has laundry facilities, well equipment, plenty of storage and access to the outside with a bilco door. There is a whole house generator and also an active diesel gas pump for farm equipment. Located in the Dowingtown area school district, it is convenient to everything this area has to offer, including Golf at the Broad Run golf club, West Chester's renowned restaurants, shopping, Cultural attractions e.g Historic Marshalltown, Longwood Gardens, Brandywine Museum of Art, and Wineries. Also Kennett Square
Location
State PA
County Chester
Area West Bradford Twp (10350)
Zoning RESIDENTIAL/FARM
Rooms
Other Rooms Living Room, Dining Room, Bedroom 2, Bedroom 3, Bedroom 4, Kitchen, Family Room, Basement, Bedroom 1, Sun/Florida Room, Office, Bathroom 1, Bathroom 2, Attic, Half Bath
Basement Partial
Interior
Interior Features Attic/House Fan, Built-Ins, Ceiling Fan(s), Chair Railings, Exposed Beams, Floor Plan - Traditional, Formal/Separate Dining Room, Kitchen - Eat-In, Pantry, Stall Shower, Store/Office, Upgraded Countertops, Water Treat System, Wood Floors, Other
Hot Water Electric
Heating Hot Water
Cooling Central A/C, Wall Unit
Flooring Ceramic Tile, Hardwood, Tile/Brick, Vinyl
Fireplaces Number 1
Fireplaces Type Brick, Wood
Equipment Built-In Range, Dryer, Exhaust Fan, Freezer, Microwave, Oven - Self Cleaning, Oven - Single, Refrigerator, Washer, Water Heater
Furnishings No
Fireplace Y
Window Features Bay/Bow,Double Pane,Screens,Insulated
Appliance Built-In Range, Dryer, Exhaust Fan, Freezer, Microwave, Oven - Self Cleaning, Oven - Single, Refrigerator, Washer, Water Heater
Heat Source Oil, Propane - Owned
Laundry Basement, Has Laundry
Exterior
Exterior Feature Breezeway, Deck(s), Patio(s), Porch(es)
Garage Additional Storage Area, Garage - Front Entry, Garage - Rear Entry, Garage Door Opener, Oversized, Other
Garage Spaces 16.0
Fence Invisible, Split Rail
Utilities Available Cable TV, Electric Available, Phone, Phone Connected, Under Ground, Water Available, Propane, Other
Waterfront N
Water Access N
View Creek/Stream, Pond, Scenic Vista, Trees/Woods
Roof Type Shingle,Metal
Street Surface Black Top,Paved,Concrete
Accessibility 2+ Access Exits, Accessible Switches/Outlets, Doors - Swing In
Porch Breezeway, Deck(s), Patio(s), Porch(es)
Road Frontage Boro/Township, Public
Parking Type Detached Garage, Driveway, Off Street, Other
Total Parking Spaces 16
Garage Y
Building
Lot Description Additional Lot(s), Backs to Trees, Front Yard, Cleared, Level, Not In Development, Partly Wooded, Pond, Private, Rear Yard, Road Frontage, Secluded, SideYard(s), Sloping, Stream/Creek, Trees/Wooded, Vegetation Planting
Story 2.5
Foundation Block, Crawl Space
Sewer On Site Septic
Water Well
Architectural Style Colonial, Traditional
Level or Stories 2.5
Additional Building Above Grade, Below Grade
Structure Type Dry Wall,Brick
New Construction N
Schools
School District Downingtown Area
Others
Pets Allowed Y
Senior Community No
Tax ID 50-05 -0187.0200
Ownership Fee Simple
SqFt Source Estimated
Security Features Security System
Acceptable Financing Cash, Conventional
Horse Property N
Listing Terms Cash, Conventional
Financing Cash,Conventional
Special Listing Condition Standard
Pets Description No Pet Restrictions
Read Less Info
Want to know what your home might be worth? Contact us for a FREE valuation!

Our team is ready to help you sell your home for the highest possible price ASAP

Bought with Gail Rader • BHHS Fox & Roach-West Chester

Making real estate fast, fun, and stress-free!






